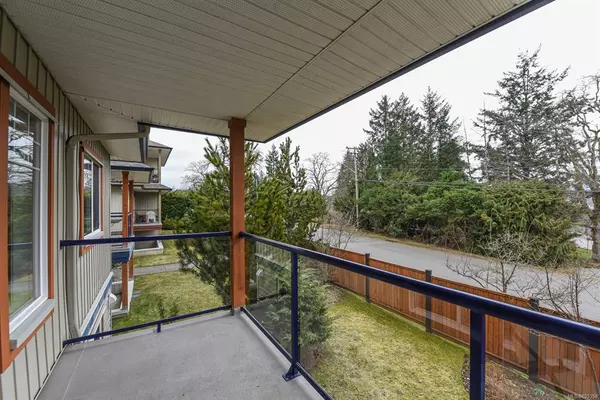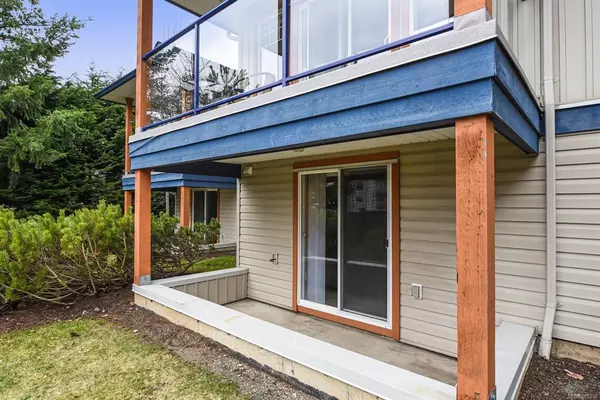$540,000
$549,900
1.8%For more information regarding the value of a property, please contact us for a free consultation.
3 Beds
3 Baths
2,336 SqFt
SOLD DATE : 04/29/2022
Key Details
Sold Price $540,000
Property Type Townhouse
Sub Type Row/Townhouse
Listing Status Sold
Purchase Type For Sale
Square Footage 2,336 sqft
Price per Sqft $231
Subdivision Sun Ridge
MLS Listing ID 895350
Sold Date 04/29/22
Style Main Level Entry with Lower Level(s)
Bedrooms 3
HOA Fees $514/mo
Rental Info Unrestricted
Year Built 2008
Annual Tax Amount $2,218
Tax Year 2021
Lot Size 1,306 Sqft
Acres 0.03
Property Description
Welcome to SunRidge in popular East Courtenay-close to shops, golf, aquatic centre, new hospital, parks, schools, & North Island College. This home features 3 bedrooms+den, 3 bathrooms all spread out over 2300sqft. A functional layout with ground level entry & huge walk out basement. 9ft ceilings, cozy gas fireplace, laminate flooring upstairs. Open concept living on main with 2 bedrooms + den. Primary bedroom is on the main level with two closets & a private ensuite with new carpeting. A modern eat-in kitchen with lots of cabinets & counter space. All season enjoyment with south facing 2 covered back patios & 1 covered parking stall. Extra basement hobby space along w/ a bedroom, bathroom, 2 rec/family space & spacious storage room. A highly walkable neighborhood with established landscaping & a well run strata. Quick possession of this rare opportunity is possible! 1 Cat or Dog, No Rental/Age Restrictions.
Location
Province BC
County Courtenay, City Of
Area Cv Courtenay East
Zoning R-4
Direction North
Rooms
Basement Finished
Main Level Bedrooms 2
Kitchen 1
Interior
Interior Features Closet Organizer, Dining/Living Combo, Eating Area, Storage
Heating Baseboard, Electric
Cooling None
Fireplaces Number 1
Fireplaces Type Electric
Fireplace 1
Window Features Insulated Windows,Vinyl Frames,Window Coverings
Appliance Dishwasher, F/S/W/D
Laundry In House
Exterior
Exterior Feature Balcony/Deck, Balcony/Patio
Carport Spaces 1
Roof Type Asphalt Shingle
Handicap Access Accessible Entrance, Ground Level Main Floor, Primary Bedroom on Main
Total Parking Spaces 1
Building
Lot Description Family-Oriented Neighbourhood, Near Golf Course, Recreation Nearby, Shopping Nearby
Building Description Frame Wood,Vinyl Siding, Main Level Entry with Lower Level(s)
Faces North
Story 3
Foundation Poured Concrete
Sewer Sewer Connected
Water Municipal
Additional Building None
Structure Type Frame Wood,Vinyl Siding
Others
HOA Fee Include Garbage Removal,Insurance,Maintenance Grounds,Maintenance Structure,Property Management,Recycling
Restrictions Easement/Right of Way
Tax ID 027-435-351
Ownership Freehold/Strata
Pets Allowed Aquariums, Birds, Caged Mammals, Cats, Dogs, Number Limit
Read Less Info
Want to know what your home might be worth? Contact us for a FREE valuation!

Our team is ready to help you sell your home for the highest possible price ASAP
Bought with Royal LePage-Comox Valley (CV)
“My job is to find and attract mastery-based agents to the office, protect the culture, and make sure everyone is happy! ”





