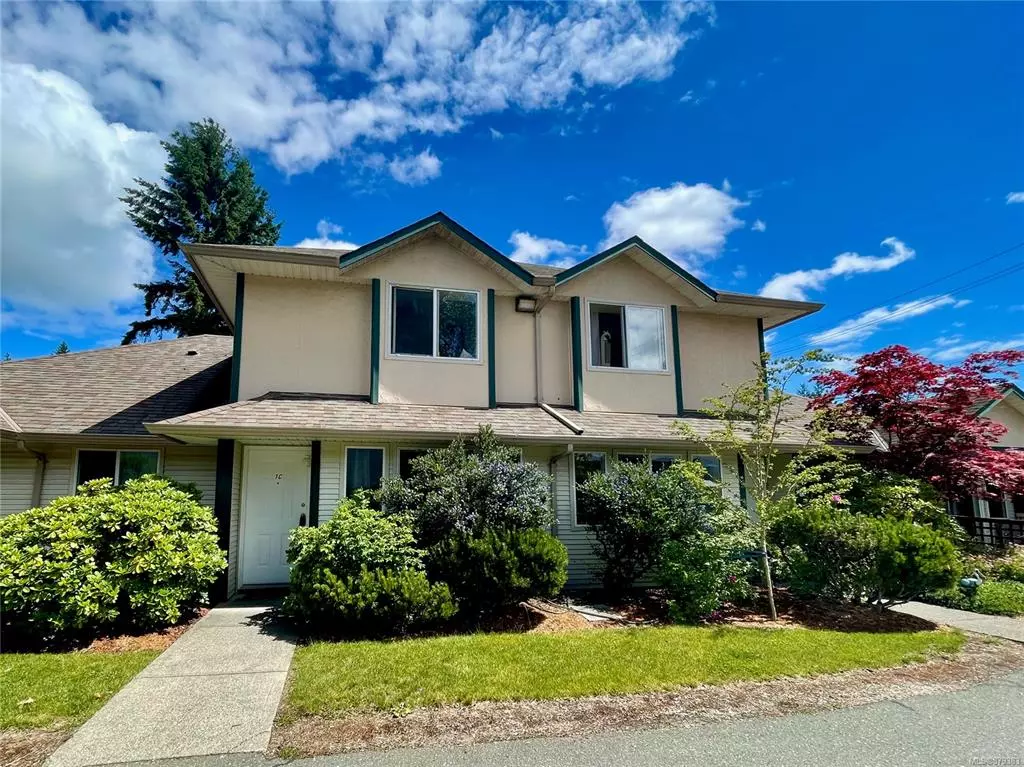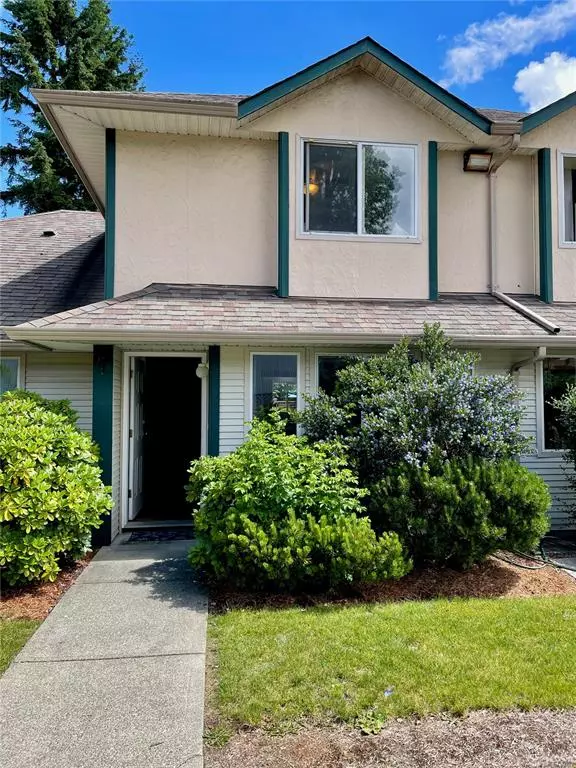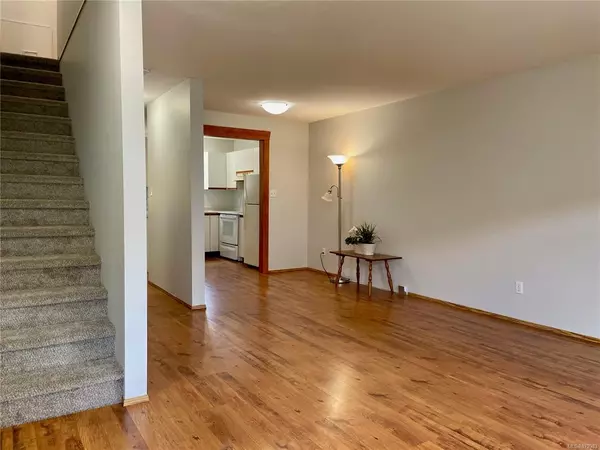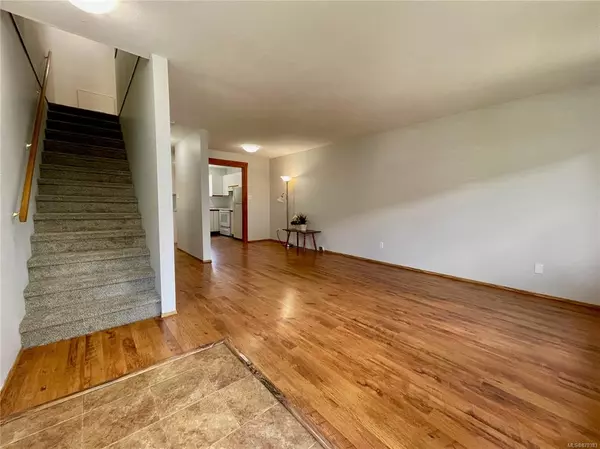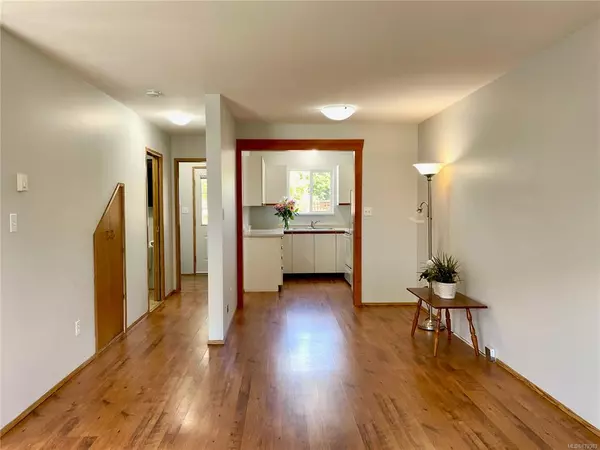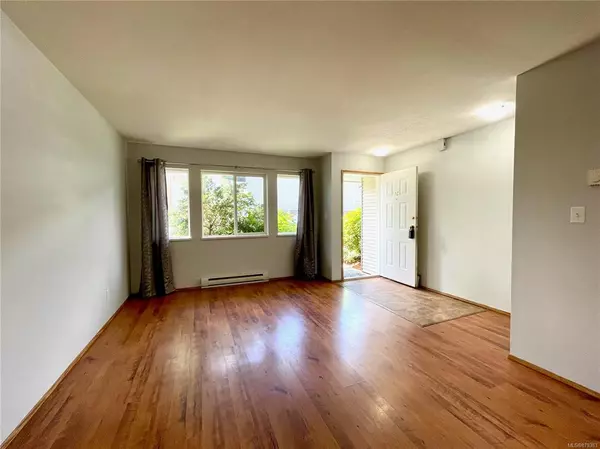$327,000
$339,900
3.8%For more information regarding the value of a property, please contact us for a free consultation.
2 Beds
2 Baths
901 SqFt
SOLD DATE : 09/08/2021
Key Details
Sold Price $327,000
Property Type Townhouse
Sub Type Row/Townhouse
Listing Status Sold
Purchase Type For Sale
Square Footage 901 sqft
Price per Sqft $362
Subdivision Orchard Village
MLS Listing ID 879383
Sold Date 09/08/21
Style Main Level Entry with Upper Level(s)
Bedrooms 2
HOA Fees $275/mo
Rental Info Unrestricted
Year Built 1996
Annual Tax Amount $1,751
Tax Year 2021
Property Description
OLD ORCHARD TOWNHOUSE! This lovely two-storey unit is perfectly located just a few minutes from vibrant downtown Courtenay with the incredible Puntledge River park & trails a few minutes in the other direction. Airy and bright, you will even find partial Beaufort mountain views from the 2nd floor primary bedroom, along with a sunny, paved back patio with some space to grow your favourite plants. Numerous updates include fresh paint, new carpets and hot water tank, plus recently upgraded appliances. Beautifully landscaped grounds also lead to a private park/playground at the back of the charming property. Pets and rentals allowed, all ages too. An ideal location - book your viewing today!
Location
Province BC
County Courtenay, City Of
Area Cv Courtenay City
Zoning R-3B
Direction West
Rooms
Basement None
Kitchen 1
Interior
Heating Baseboard, Electric
Cooling None
Flooring Basement Slab, Carpet, Laminate, Linoleum
Appliance Dishwasher, F/S/W/D
Laundry In Unit
Exterior
Exterior Feature Balcony/Patio
Roof Type Asphalt Shingle
Handicap Access No Step Entrance
Total Parking Spaces 1
Building
Lot Description Central Location, Easy Access, Family-Oriented Neighbourhood, Landscaped, Recreation Nearby, Shopping Nearby, Southern Exposure
Building Description Insulation: Ceiling,Insulation: Walls,Vinyl Siding, Main Level Entry with Upper Level(s)
Faces West
Story 2
Foundation Slab
Sewer Sewer Connected
Water Municipal
Structure Type Insulation: Ceiling,Insulation: Walls,Vinyl Siding
Others
HOA Fee Include Garbage Removal,Maintenance Grounds,Maintenance Structure,Septic,Sewer,Water
Restrictions Easement/Right of Way
Tax ID 023-471-468
Ownership Freehold/Strata
Pets Allowed Number Limit
Read Less Info
Want to know what your home might be worth? Contact us for a FREE valuation!

Our team is ready to help you sell your home for the highest possible price ASAP
Bought with eXp Realty
“My job is to find and attract mastery-based agents to the office, protect the culture, and make sure everyone is happy! ”
