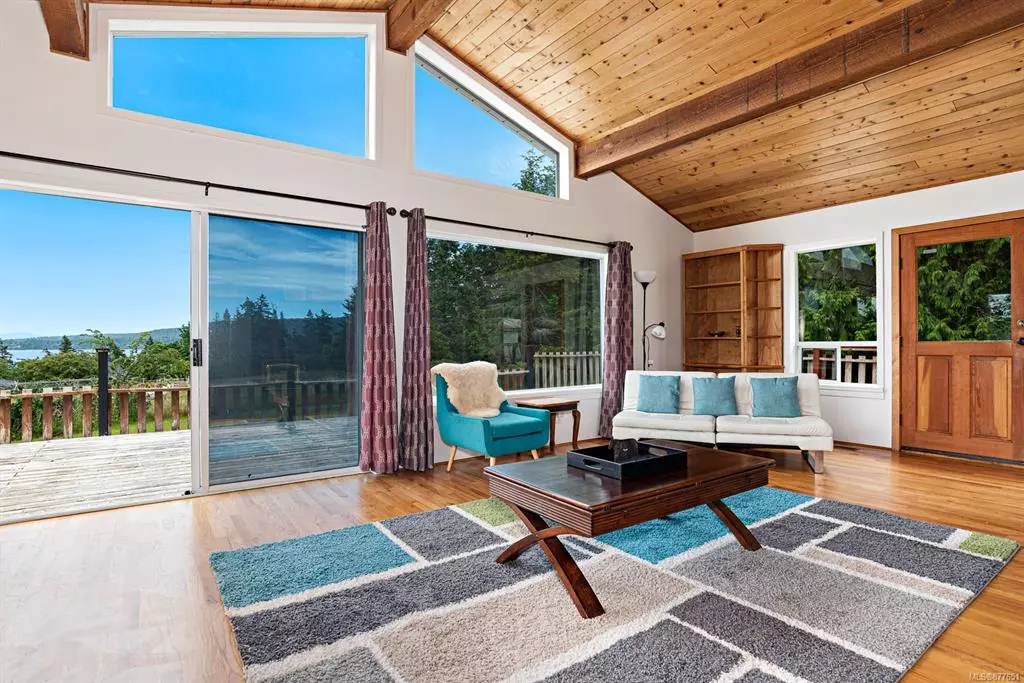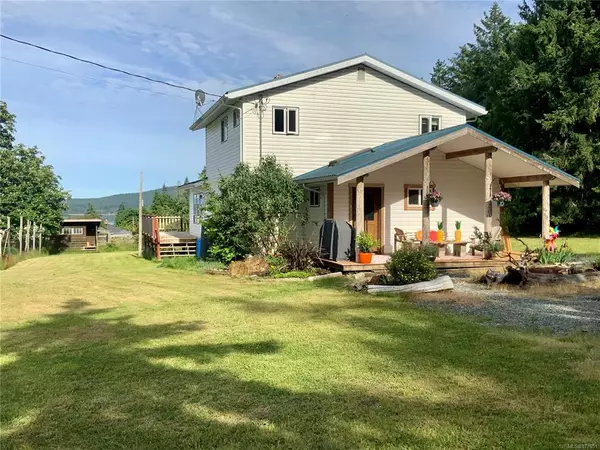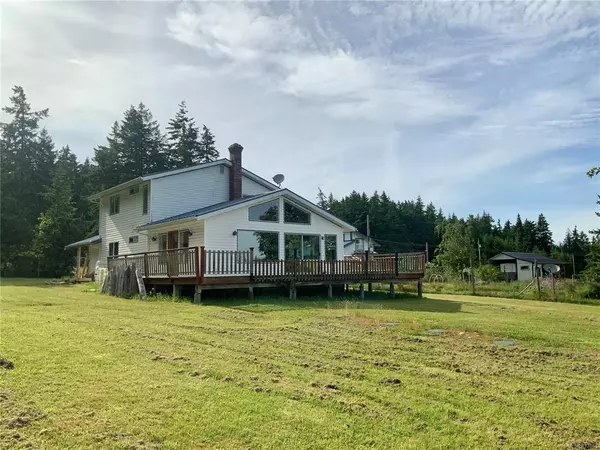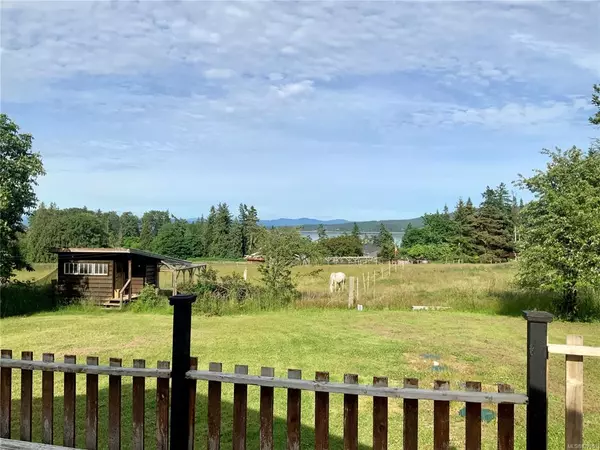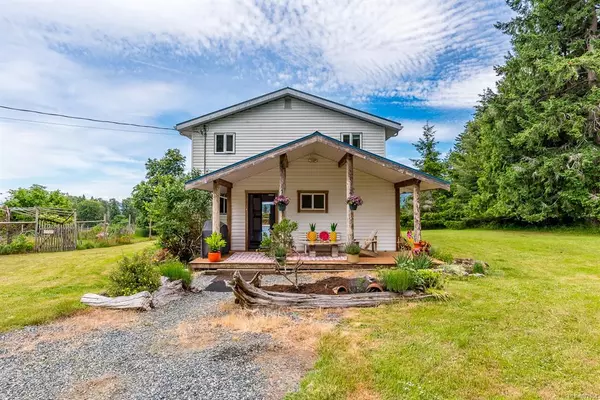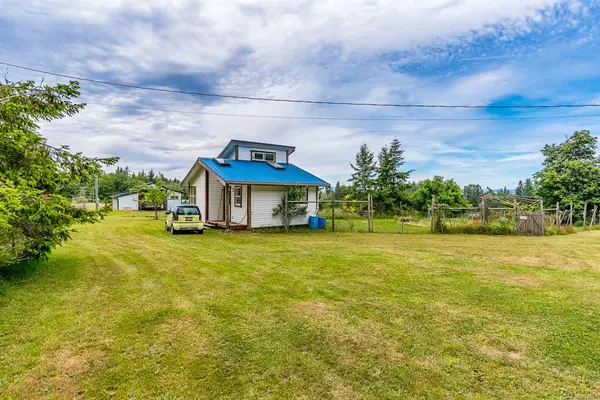$749,000
$749,000
For more information regarding the value of a property, please contact us for a free consultation.
4 Beds
3 Baths
2,045 SqFt
SOLD DATE : 10/06/2021
Key Details
Sold Price $749,000
Property Type Single Family Home
Sub Type Single Family Detached
Listing Status Sold
Purchase Type For Sale
Square Footage 2,045 sqft
Price per Sqft $366
MLS Listing ID 877651
Sold Date 10/06/21
Style Main Level Entry with Upper Level(s)
Bedrooms 4
Rental Info Unrestricted
Year Built 1992
Annual Tax Amount $2,878
Tax Year 2020
Lot Size 2.000 Acres
Acres 2.0
Property Description
Let the sunshine pour in! 2 ac originally part of the old Schmidt Farm with established fenced garden, fruit & nut
trees, pasture, a great ocean/min views & steps away from an amazing sandy beach. You have a chicken
coop as well as 16x20 detached workshop & a very cute 550 sqft detached studio with an ocean view perfect
for guest with a loft bedroom and bathroom. Built in 1992, this 3 bed/2 bath home features on the main floor a
great mudroom, a bright country kitchen with a banquette for family breakfast and the great room is the piece
of resistance with a wall of oversized windows, high ceiling, wood floors & a wonderful ocean view as well as a
woodstove — you also have a large bedroom on the main floor & full bath 2 more bedrooms upstairs & another
full bath. A fenced in pasture in front of the house perfect for horses. So close to the beach,perfect for home base business & ready for a little hobby farm!
Location
Province BC
County Courtenay, City Of
Area Isl Denman Island
Zoning R1
Direction South
Rooms
Basement Crawl Space
Main Level Bedrooms 1
Kitchen 1
Interior
Interior Features Dining/Living Combo, Workshop
Heating Electric, Forced Air
Cooling None
Flooring Hardwood
Fireplaces Number 1
Fireplaces Type Living Room
Equipment Central Vacuum Roughed-In
Fireplace 1
Window Features Insulated Windows
Appliance F/S/W/D
Laundry In House
Exterior
Exterior Feature Balcony/Deck, Fencing: Partial, Garden
View Y/N 1
View Ocean
Roof Type Metal
Handicap Access Ground Level Main Floor, Primary Bedroom on Main
Total Parking Spaces 1
Building
Lot Description Acreage, Level, Pasture
Building Description Insulation All,Vinyl Siding, Main Level Entry with Upper Level(s)
Faces South
Foundation Poured Concrete
Sewer Septic System
Water Cooperative
Structure Type Insulation All,Vinyl Siding
Others
Tax ID 003-110-915
Ownership Freehold
Pets Allowed Aquariums, Birds, Caged Mammals, Cats, Dogs
Read Less Info
Want to know what your home might be worth? Contact us for a FREE valuation!

Our team is ready to help you sell your home for the highest possible price ASAP
Bought with Royal LePage Parksville-Qualicum Beach Realty (HI)
“My job is to find and attract mastery-based agents to the office, protect the culture, and make sure everyone is happy! ”
