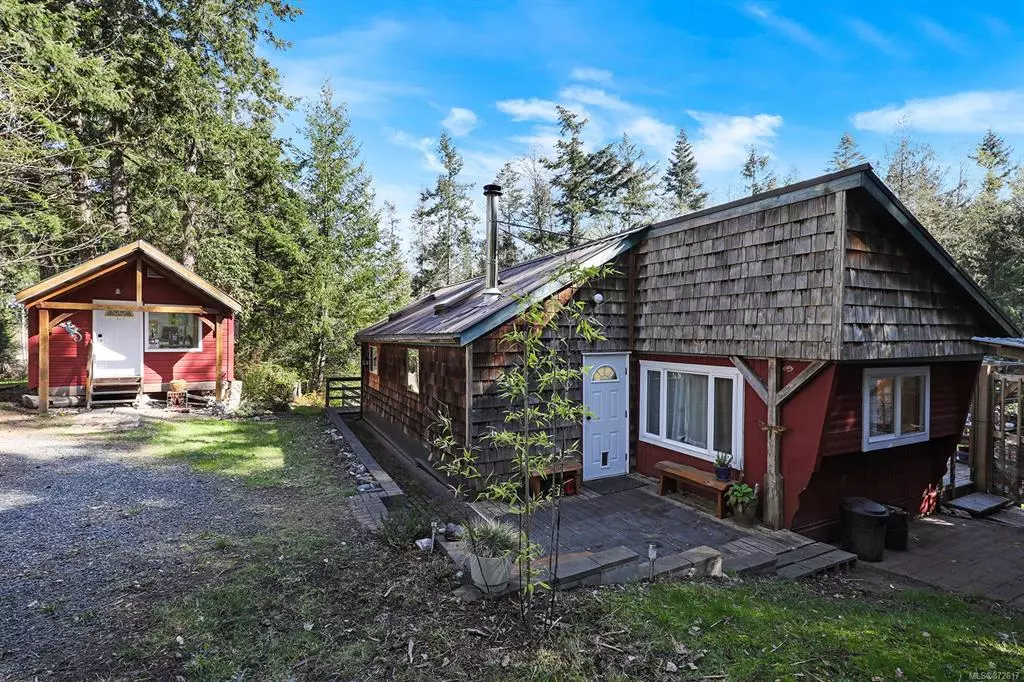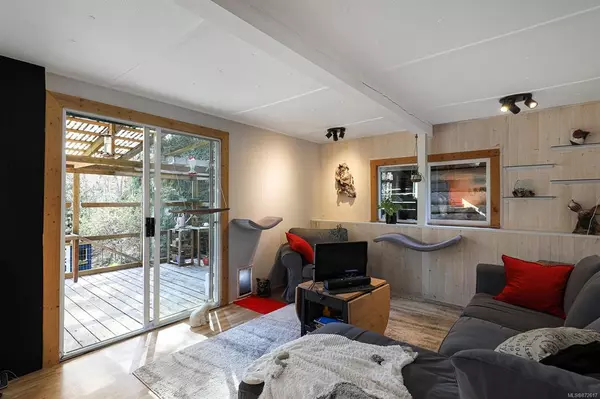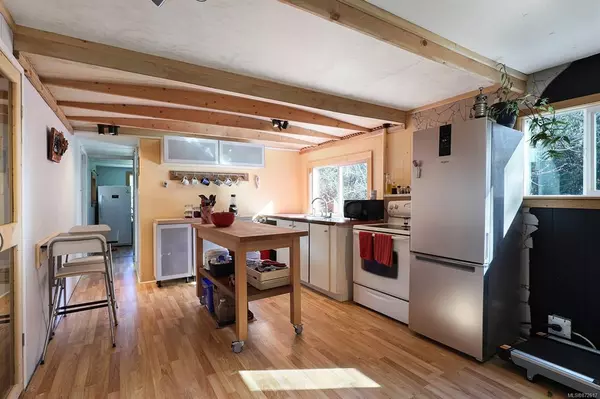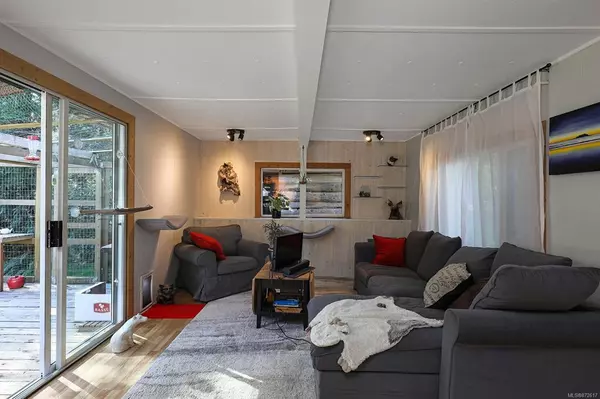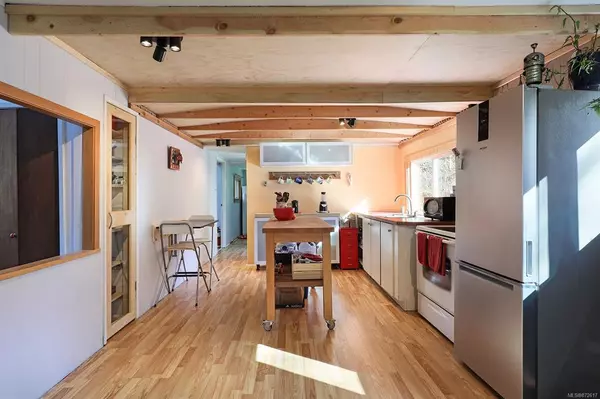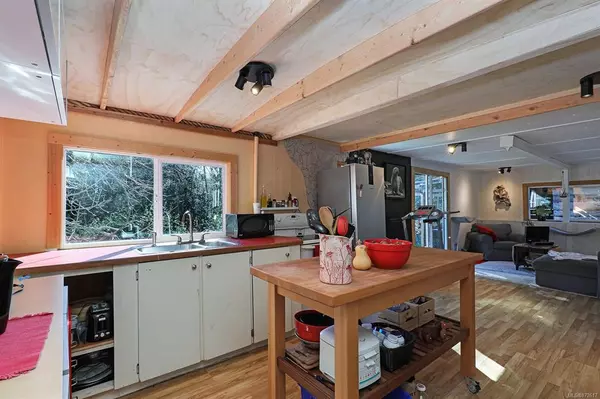$585,000
$569,000
2.8%For more information regarding the value of a property, please contact us for a free consultation.
2 Beds
1 Bath
917 SqFt
SOLD DATE : 07/22/2021
Key Details
Sold Price $585,000
Property Type Single Family Home
Sub Type Single Family Detached
Listing Status Sold
Purchase Type For Sale
Square Footage 917 sqft
Price per Sqft $637
MLS Listing ID 872617
Sold Date 07/22/21
Style Rancher
Bedrooms 2
Rental Info Unrestricted
Year Built 1967
Annual Tax Amount $1,654
Tax Year 2020
Lot Size 2.490 Acres
Acres 2.49
Property Description
Back on the market - buyer was unable to complete. This sweet rancher on 2.49 acres is move-in ready! With a big deck (and hot tub!) overlooking a meadow leading down to the veggie garden dotted with mature fruit and nut trees, and the forest beyond, this is the perfect place to spend warm summer evenings. The home feels far from it's origins as a de-registered mobile: with significant additions and recent renovations, it is light and bright, with many thoughtful touches and island character throughout, and only a few finishing details remaining to be done. The property also features a plumbed and wired workshop/art studio with excellent street exposure for a home-based business, right on the way to Fillongley Park. There is even a wired bunkie/playhouse for the kids! Walking distance to one of the island's most popular beaches, this is an island gem.
Location
Province BC
County Islands Trust
Area Isl Denman Island
Zoning R1
Direction West
Rooms
Other Rooms Workshop
Basement None
Main Level Bedrooms 2
Kitchen 1
Interior
Heating Wood
Cooling None
Flooring Laminate, Vinyl
Fireplaces Number 1
Fireplaces Type Wood Stove
Fireplace 1
Appliance F/S/W/D, Hot Tub
Laundry In House
Exterior
Exterior Feature Balcony/Deck, Fencing: Partial, Garden
Utilities Available Electricity To Lot, Phone To Lot
Roof Type Metal
Handicap Access No Step Entrance, Primary Bedroom on Main
Total Parking Spaces 2
Building
Building Description Frame Metal,Insulation All,Metal Siding,Shingle-Wood, Rancher
Faces West
Foundation Slab
Sewer Septic System
Water Well: Shallow
Structure Type Frame Metal,Insulation All,Metal Siding,Shingle-Wood
Others
Tax ID 028-372-905
Ownership Freehold
Pets Allowed Aquariums, Birds, Caged Mammals, Cats, Dogs, Yes
Read Less Info
Want to know what your home might be worth? Contact us for a FREE valuation!

Our team is ready to help you sell your home for the highest possible price ASAP
Bought with Fair Realty
“My job is to find and attract mastery-based agents to the office, protect the culture, and make sure everyone is happy! ”
