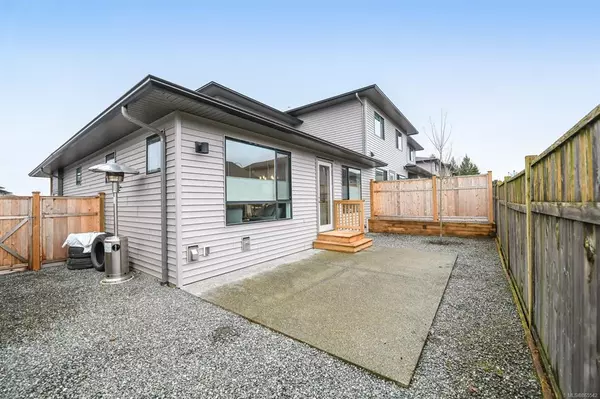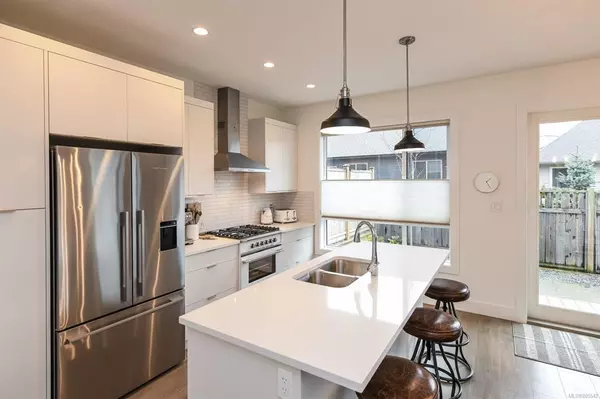$550,500
$489,900
12.4%For more information regarding the value of a property, please contact us for a free consultation.
2 Beds
3 Baths
1,304 SqFt
SOLD DATE : 04/30/2021
Key Details
Sold Price $550,500
Property Type Townhouse
Sub Type Row/Townhouse
Listing Status Sold
Purchase Type For Sale
Square Footage 1,304 sqft
Price per Sqft $422
Subdivision Stoneleigh Station
MLS Listing ID 865542
Sold Date 04/30/21
Style Condo
Bedrooms 2
HOA Fees $180/mo
Rental Info Unrestricted
Year Built 2018
Annual Tax Amount $2,302
Tax Year 2020
Property Description
Welcome home to this beautiful 2 bedroom, 3 bathroom town house in the new Stoneleigh Station complex in Cumberland. Close to all the popular lifestyle options that Cumberland has to offer. This is an end unit with fenced back yard and side gate access. Check out those high-end Fisher & Paykel kitchen appliances! The main floor master ensuite has a walk-in shower and double sinks. These owners moved the washer and dryer into the walk-in closet but with a bit of plumbing they can be moved to the second front hall closet, giving you a spacious walk-in closet. Upstairs is the second bedroom/bonus room with its own private 4-pc bathroom. This spotless home is ready for your viewing.
Location
Province BC
County Cumberland, Village Of
Area Cv Cumberland
Zoning RU-3
Direction East
Rooms
Basement Crawl Space
Main Level Bedrooms 1
Kitchen 1
Interior
Heating Forced Air, Natural Gas
Cooling None
Flooring Laminate
Window Features Blinds,Screens,Vinyl Frames
Appliance F/S/W/D
Laundry In Unit
Exterior
Exterior Feature Fenced, Playground
Garage Spaces 1.0
Utilities Available Cable To Lot, Electricity To Lot, Garbage, Natural Gas To Lot, Phone To Lot, Recycling
View Y/N 1
View Mountain(s)
Roof Type Asphalt Shingle
Handicap Access Ground Level Main Floor, Primary Bedroom on Main
Total Parking Spaces 33
Building
Lot Description Recreation Nearby
Building Description Cement Fibre,Frame Wood,Wood, Condo
Faces East
Story 2
Foundation Poured Concrete
Sewer Sewer Connected
Water Municipal
Architectural Style Contemporary
Structure Type Cement Fibre,Frame Wood,Wood
Others
HOA Fee Include Garbage Removal,Maintenance Grounds,Maintenance Structure,Property Management,Recycling,Sewer,Water
Restrictions Building Scheme,Easement/Right of Way,Restrictive Covenants
Tax ID 030-877-164
Ownership Freehold/Strata
Acceptable Financing Must Be Paid Off
Listing Terms Must Be Paid Off
Pets Description Aquariums, Birds, Cats, Dogs, Number Limit
Read Less Info
Want to know what your home might be worth? Contact us for a FREE valuation!

Our team is ready to help you sell your home for the highest possible price ASAP
Bought with Royal LePage-Comox Valley (CV)

“My job is to find and attract mastery-based agents to the office, protect the culture, and make sure everyone is happy! ”





