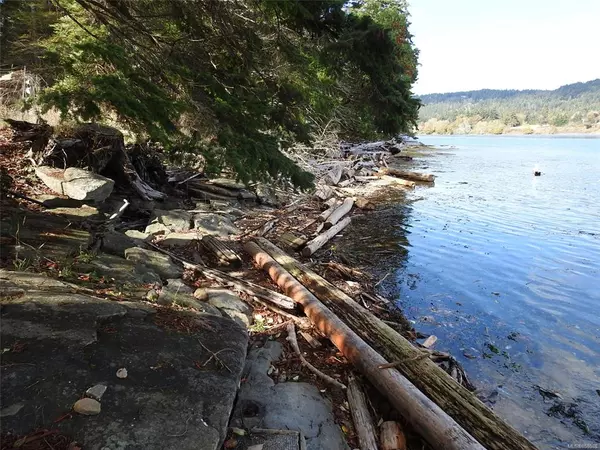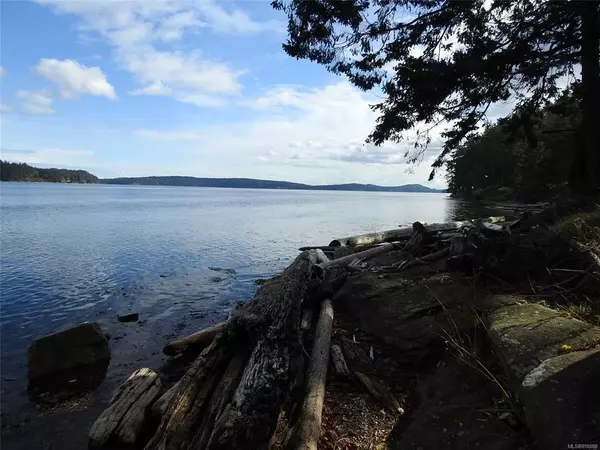$355,000
$399,000
11.0%For more information regarding the value of a property, please contact us for a free consultation.
3 Beds
1 Bath
1,105 SqFt
SOLD DATE : 12/01/2020
Key Details
Sold Price $355,000
Property Type Single Family Home
Sub Type Single Family Detached
Listing Status Sold
Purchase Type For Sale
Square Footage 1,105 sqft
Price per Sqft $321
MLS Listing ID 858088
Sold Date 12/01/20
Style Rancher
Bedrooms 3
Rental Info Unrestricted
Year Built 1975
Annual Tax Amount $1,248
Tax Year 2020
Lot Size 0.770 Acres
Acres 0.77
Property Description
Desirable walk-on waterfront home on beautiful Mudge Island. This 3 bedroom panabode-style home is situated on a .77 ac east-facing lot. Approximately 100' of frontage on False Narrows. The home was built in the 1970's and has been well maintained and features all the classic attributes of the style, including vaulted cedar-lined ceilings and walls, wood beams and lots of windows. A woodstove is situated in the open living/dining/kitchen area and the 3 bedrooms have electric baseboard heat. There is a covered deck, garden, old chicken coop and single carport. Three piece bathroom with shower. Septic system and cisterns for water. A perfect summer cabin for the family!
Location
Province BC
County Nanaimo Regional District
Area Isl Mudge Island
Zoning RR
Direction East
Rooms
Other Rooms Storage Shed
Basement None
Main Level Bedrooms 3
Kitchen 1
Interior
Interior Features Ceiling Fan(s), Dining/Living Combo, Furnished, Vaulted Ceiling(s)
Heating Baseboard, Electric
Cooling None
Flooring Tile, Vinyl, Wood
Fireplaces Number 1
Fireplaces Type Wood Stove
Fireplace 1
Window Features Aluminum Frames,Insulated Windows
Appliance Microwave, Oven/Range Electric, Refrigerator
Laundry None
Exterior
Exterior Feature Balcony/Deck, Fenced, Garden
Carport Spaces 1
Utilities Available Electricity Available
Waterfront 1
Waterfront Description Ocean
View Y/N 1
View Ocean
Roof Type Metal
Total Parking Spaces 1
Building
Lot Description Easy Access, Level, Quiet Area, Walk on Waterfront
Building Description Frame Wood,Wood, Rancher
Faces East
Foundation Pillar/Post/Pier
Sewer Septic System
Water Cistern
Architectural Style Post & Beam
Structure Type Frame Wood,Wood
Others
Restrictions Building Scheme
Tax ID 002-049-881
Ownership Freehold
Acceptable Financing None
Listing Terms None
Pets Description Aquariums, Birds, Caged Mammals, Cats, Dogs, Yes
Read Less Info
Want to know what your home might be worth? Contact us for a FREE valuation!

Our team is ready to help you sell your home for the highest possible price ASAP
Bought with RE/MAX of Nanaimo

“My job is to find and attract mastery-based agents to the office, protect the culture, and make sure everyone is happy! ”





