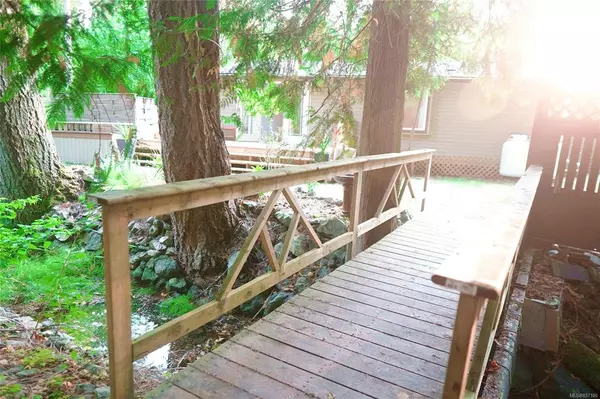$520,000
$450,000
15.6%For more information regarding the value of a property, please contact us for a free consultation.
3 Beds
2 Baths
1,389 SqFt
SOLD DATE : 10/29/2020
Key Details
Sold Price $520,000
Property Type Single Family Home
Sub Type Single Family Detached
Listing Status Sold
Purchase Type For Sale
Square Footage 1,389 sqft
Price per Sqft $374
MLS Listing ID 857100
Sold Date 10/29/20
Style Rancher
Bedrooms 3
Rental Info Unrestricted
Year Built 1997
Annual Tax Amount $2,209
Tax Year 2019
Lot Size 0.500 Acres
Acres 0.5
Property Description
Incredible value in cottage country! This beautiful half-acre property features fruit trees, a large flat backyard, outbuildings, and two stunning seasonal creeks! Truly paradise! The main home is a clean and tidy single-wide modular with an addition now serving as a 3-bedroom, 2-full bathroom house, with fantastic oversized deck space. The interior has been updated with paint throughout, some new flooring, a tile backsplash in the kitchen, and a lovely rock-featured fireplace. There is tons of potential with a beautiful newer garage and shop combo, plus two bonus carports and a greenhouse. Additional features include a heat pump, gas fireplace, and an auto-switch generator. This property will not last, so make sure to book for a showing right away.
Location
Province BC
County Cowichan Valley Regional District
Area Ml Shawnigan
Zoning R2
Direction Southwest
Rooms
Other Rooms Greenhouse, Workshop
Basement Crawl Space
Main Level Bedrooms 3
Kitchen 1
Interior
Heating Electric, Heat Pump
Cooling HVAC
Flooring Laminate
Fireplaces Number 1
Fireplaces Type Propane
Fireplace 1
Window Features Insulated Windows
Appliance Dishwasher, F/S/W/D, Microwave
Laundry In House
Exterior
Exterior Feature Fencing: Full
Garage Spaces 1.0
Carport Spaces 3
Roof Type Fibreglass Shingle
Total Parking Spaces 2
Building
Lot Description Level, Landscaped, Wooded Lot, Easy Access, Recreation Nearby, Southern Exposure, In Wooded Area
Building Description Frame,Insulation: Ceiling,Insulation: Walls,Vinyl Siding, Rancher
Faces Southwest
Foundation Block
Sewer Septic System
Water Well: Shallow
Structure Type Frame,Insulation: Ceiling,Insulation: Walls,Vinyl Siding
Others
Tax ID 002-895-293
Ownership Freehold
Pets Allowed Yes
Read Less Info
Want to know what your home might be worth? Contact us for a FREE valuation!

Our team is ready to help you sell your home for the highest possible price ASAP
Bought with Royal LePage Nanaimo Realty (NanIsHwyN)
“My job is to find and attract mastery-based agents to the office, protect the culture, and make sure everyone is happy! ”





