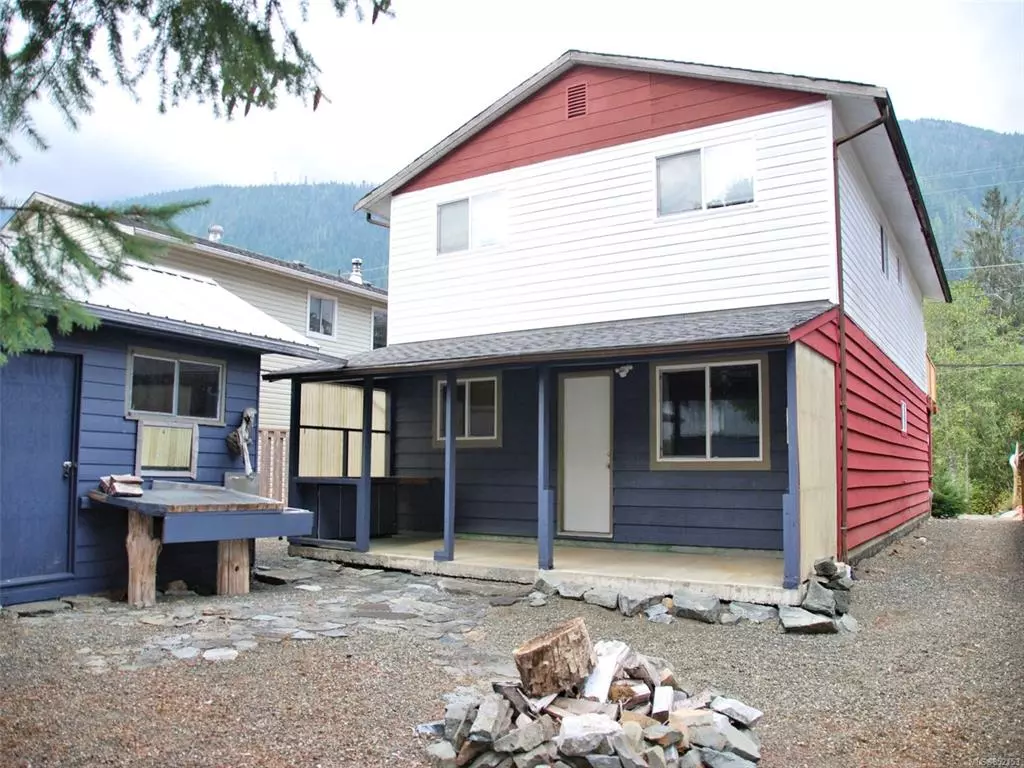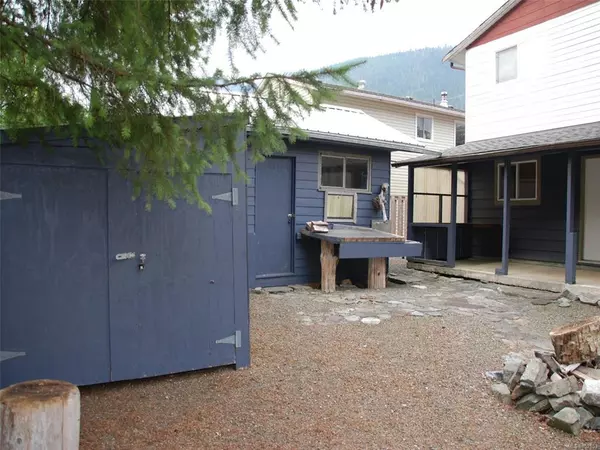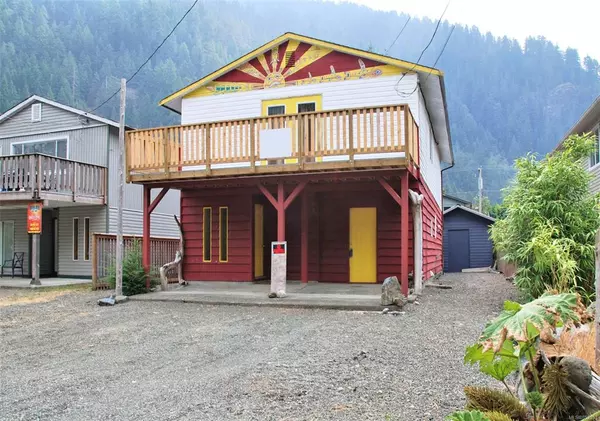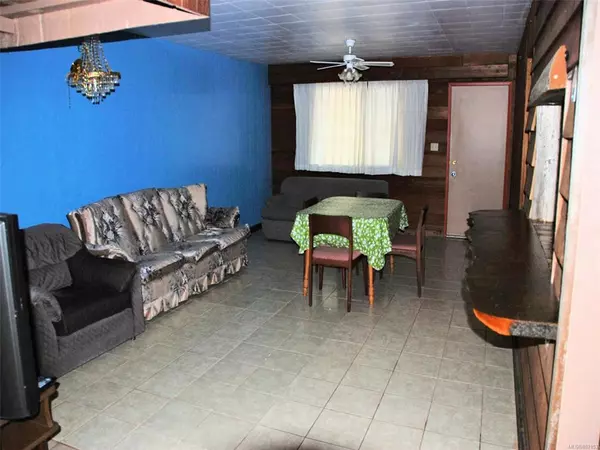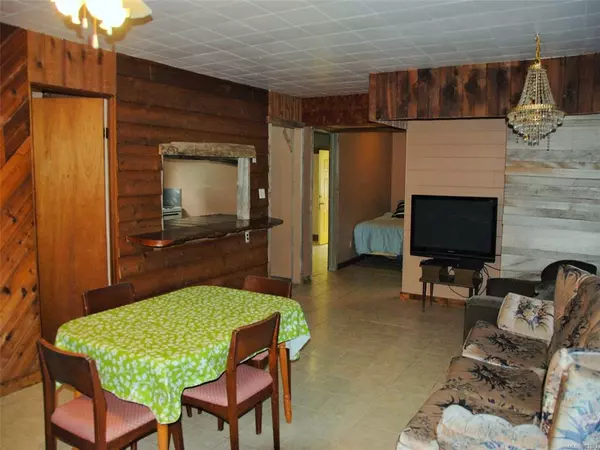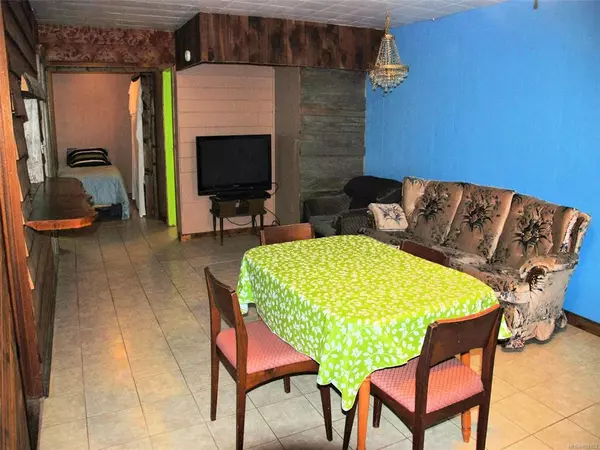$125,000
$139,900
10.7%For more information regarding the value of a property, please contact us for a free consultation.
4 Beds
2 Baths
1,880 SqFt
SOLD DATE : 12/10/2020
Key Details
Sold Price $125,000
Property Type Single Family Home
Sub Type Single Family Detached
Listing Status Sold
Purchase Type For Sale
Square Footage 1,880 sqft
Price per Sqft $66
MLS Listing ID 852153
Sold Date 12/10/20
Style Ground Level Entry With Main Up
Bedrooms 4
Rental Info Unrestricted
Year Built 1978
Annual Tax Amount $2,161
Tax Year 2020
Lot Size 4,356 Sqft
Acres 0.1
Property Description
In Tahsis on the west coast of Vancouver Island. Perfect for fishermen! Share this 1880sqft home with family and friends or even with another group as the two floors have separate entrance doors and are completely self-sufficient. Lots of room for gear and to relax at the end of the day. Recent upgrades done to flooring, blinds, interior paint and hot water tank. 8-year-old asphalt shingle roof, a new deck on the upper level, thermal pane windows and electric baseboards heat. The ground level features one bedroom and one 3 piece bathroom, laundry room and a kitchen and living space. The upper floor features three bedrooms and one 3-piece bathroom, along with a kitchen and living space. There are French doors from the living room leading onto the new deck which has a nice view of the river. All furnishings and sundry items, including TVs, are included in the offer. Gravel landscaping means no exterior maintenance required. Shop and storage shed, both with metal roofs and electricity
Location
Province BC
County Tahsis, Village Of
Area Ni Tahsis/Zeballos
Zoning R-1
Direction West
Rooms
Other Rooms Workshop
Basement None
Main Level Bedrooms 3
Kitchen 2
Interior
Heating Baseboard, Electric
Cooling None
Laundry In House
Exterior
Exterior Feature Balcony/Deck, Fencing: Partial
View Y/N 1
View Mountain(s), River
Roof Type Asphalt Shingle
Total Parking Spaces 3
Building
Lot Description Rectangular Lot, Quiet Area, Recreation Nearby, Rural Setting
Building Description Frame Wood,Insulation: Ceiling,Insulation: Walls,Vinyl Siding,Wood, Ground Level Entry With Main Up
Faces West
Foundation Poured Concrete
Sewer Other
Water Municipal
Structure Type Frame Wood,Insulation: Ceiling,Insulation: Walls,Vinyl Siding,Wood
Others
Tax ID 001-228-871
Ownership Freehold
Pets Description Aquariums, Birds, Caged Mammals, Cats, Dogs, Yes
Read Less Info
Want to know what your home might be worth? Contact us for a FREE valuation!

Our team is ready to help you sell your home for the highest possible price ASAP
Bought with Royal LePage Advance Realty

“My job is to find and attract mastery-based agents to the office, protect the culture, and make sure everyone is happy! ”
