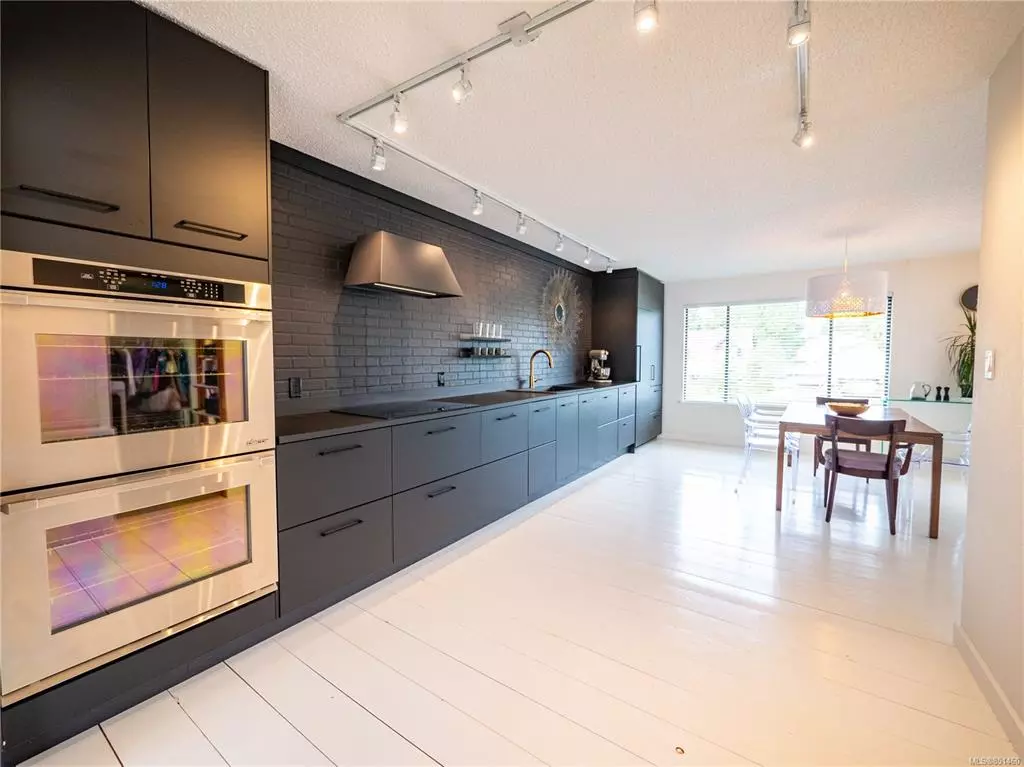$599,000
$599,000
For more information regarding the value of a property, please contact us for a free consultation.
5 Beds
2 Baths
2,298 SqFt
SOLD DATE : 09/14/2020
Key Details
Sold Price $599,000
Property Type Single Family Home
Sub Type Single Family Detached
Listing Status Sold
Purchase Type For Sale
Square Footage 2,298 sqft
Price per Sqft $260
MLS Listing ID 851460
Sold Date 09/14/20
Style Ground Level Entry With Main Up
Bedrooms 5
Rental Info Unrestricted
Year Built 1980
Annual Tax Amount $3,057
Tax Year 2019
Lot Size 7,405 Sqft
Acres 0.17
Property Description
You can't get any more central than this great family home for sale in Ucluelet. This large family home includes many recent interior updates. The home boasts five bedrooms and two bathrooms, one bathroom is newly renovated. The lovely large living room has a vaulted ceiling and large windows, new catalytic wood stove with WETT inspection. There is a new kitchen and dining area, new laundry room all on the main floor. The new kitchen includes a Bosch induction cooktop, Dacor double wall oven, Leibherr fridge and two dishwashers. The downstairs is well suited to a secondary suite with the ability for each home to have a separate garage, entrance and laundry if desired. The large yard has been fenced for privacy and for family activities. Great location close to all town amenities and walking distance to just about everywhere in town. If you are considering a home-based business the L shaped garage has windows and two bay doors. Call for more information or to arrange a showing.
Location
Province BC
County Ucluelet, District Of
Area Pa Ucluelet
Zoning R1
Direction Southwest
Rooms
Basement None
Kitchen 1
Interior
Heating Baseboard, Electric
Cooling None
Flooring Mixed
Laundry In House
Exterior
Exterior Feature Balcony/Deck, Fenced
Garage Spaces 2.0
Utilities Available Cable Available
Roof Type Asphalt Shingle
Building
Lot Description Level, Landscaped, Central Location, Easy Access, Recreation Nearby
Building Description Frame, Ground Level Entry With Main Up
Faces Southwest
Foundation Yes
Sewer Sewer Available
Water Municipal
Additional Building Potential
Structure Type Frame
Others
Tax ID 000-316-920
Ownership Freehold
Pets Allowed Yes
Read Less Info
Want to know what your home might be worth? Contact us for a FREE valuation!

Our team is ready to help you sell your home for the highest possible price ASAP
Bought with RE/MAX Mid-Island Realty (Uclet)
“My job is to find and attract mastery-based agents to the office, protect the culture, and make sure everyone is happy! ”





