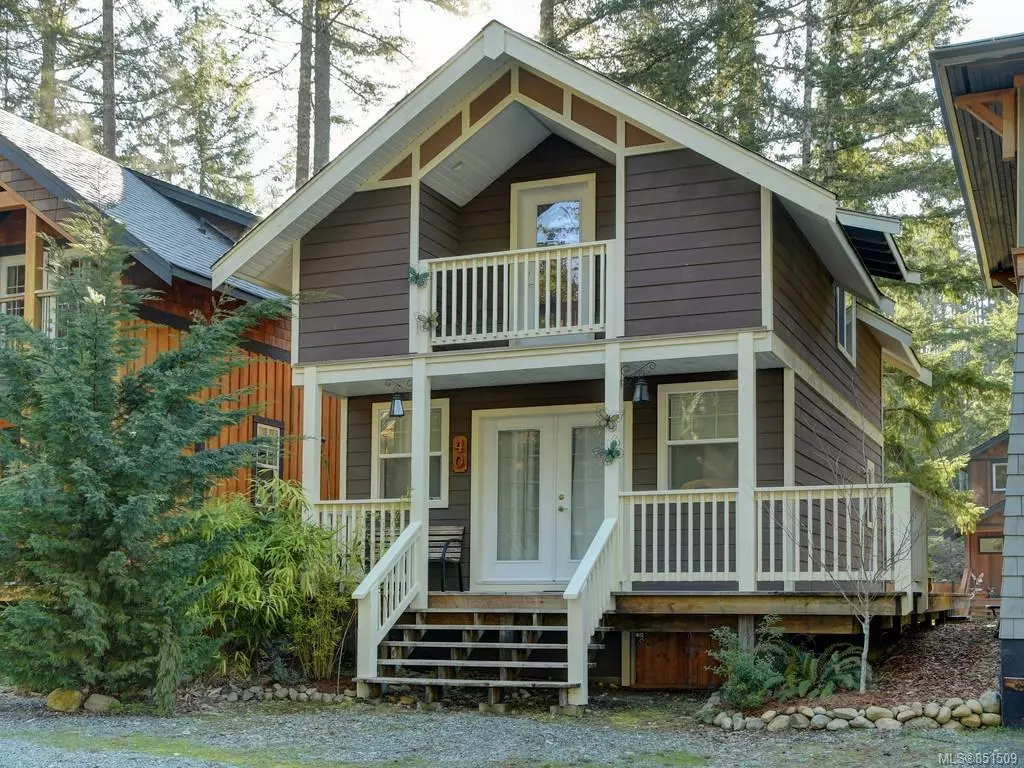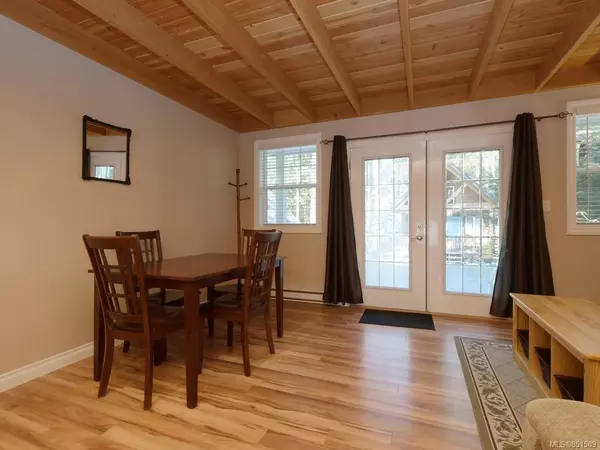$185,000
$194,900
5.1%For more information regarding the value of a property, please contact us for a free consultation.
1 Bed
1 Bath
954 SqFt
SOLD DATE : 09/29/2020
Key Details
Sold Price $185,000
Property Type Commercial
Sub Type Recreational
Listing Status Sold
Purchase Type For Sale
Square Footage 954 sqft
Price per Sqft $193
MLS Listing ID 851509
Sold Date 09/29/20
Style Main Level Entry with Upper Level(s)
Bedrooms 1
HOA Fees $160/mo
Rental Info Some Rentals
Year Built 2008
Annual Tax Amount $1,000
Tax Year 2019
Lot Size 871 Sqft
Acres 0.02
Property Description
This charming, furnished recreational property at Shawnigan Lake could be the beginning of many happy family memories! May be occupied for 26 weeks of the year and rented for up to 30 days at a time. The main floor has an open plan with abundant natural light. Very workable kitchen with lots of storage. Upper floor affords space for extra beds or sitting/play area. BBQs, children and pets allowed. Great family recreation cottage, well cared for and sparkling clean. Kinsol Trestle is walking distance and there are plenty of walking trails, places to picnic, a small playground for children, and is close to the lake for swimming, boating and summer sun or just cozy up in the colder months, enjoy walking the dog in the cooler mornings and warming up with a hot chocolate at night. The village at Shawnigan Lake with its cafes and stores provide all the comforts and necessities that you will need. Less than an hour's drive to Victoria. Competitively priced. Call for more details.
Location
Province BC
County Capital Regional District
Area Ml Shawnigan
Zoning CD-5
Direction Northwest
Rooms
Other Rooms Storage Shed
Basement Crawl Space
Kitchen 1
Interior
Interior Features Dining/Living Combo
Heating Baseboard, Electric
Cooling Other
Flooring Laminate, Linoleum, Wood
Equipment Propane Tank
Window Features Blinds
Appliance Oven/Range Gas, Range Hood, Refrigerator
Laundry Common Area
Exterior
Exterior Feature Balcony/Patio
Amenities Available Common Area, Other, Private Drive/Road
Roof Type Fibreglass Shingle
Handicap Access Ground Level Main Floor
Total Parking Spaces 1
Building
Lot Description Rectangular Lot
Building Description Cement Fibre, Main Level Entry with Upper Level(s)
Faces Northwest
Story 2
Foundation Poured Concrete
Sewer Septic System
Water Municipal
Structure Type Cement Fibre
Others
HOA Fee Include Caretaker,Garbage Removal,Maintenance Structure,Property Management,Septic,Taxes,Water
Tax ID 006-410-014
Ownership Co-op
Pets Allowed Cats, Dogs
Read Less Info
Want to know what your home might be worth? Contact us for a FREE valuation!

Our team is ready to help you sell your home for the highest possible price ASAP
Bought with Unrepresented Buyer Pseudo-Office
“My job is to find and attract mastery-based agents to the office, protect the culture, and make sure everyone is happy! ”





