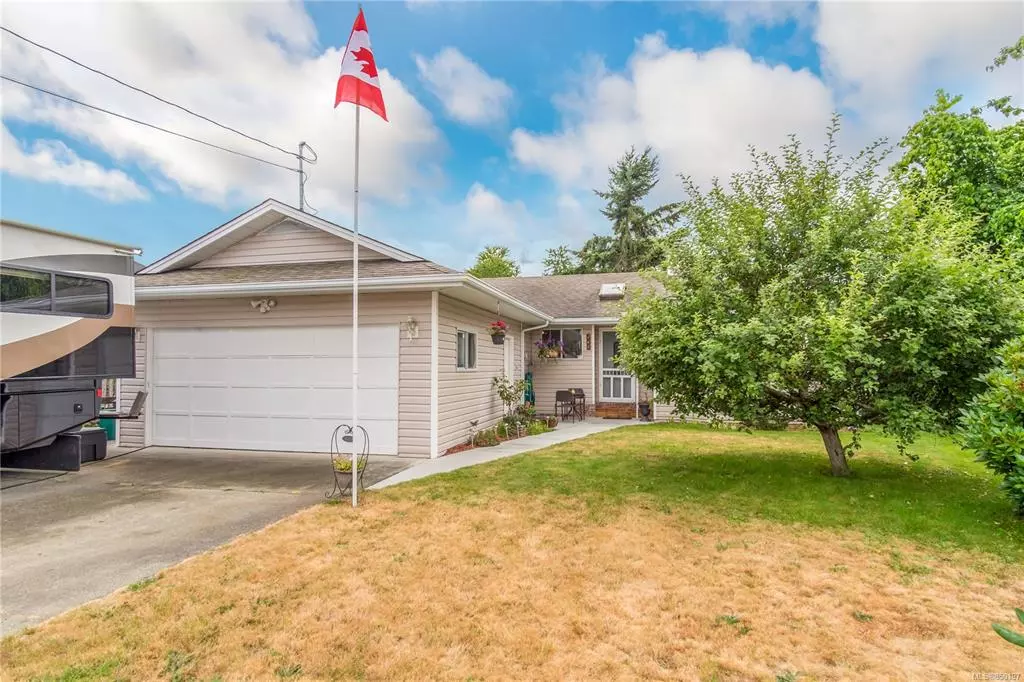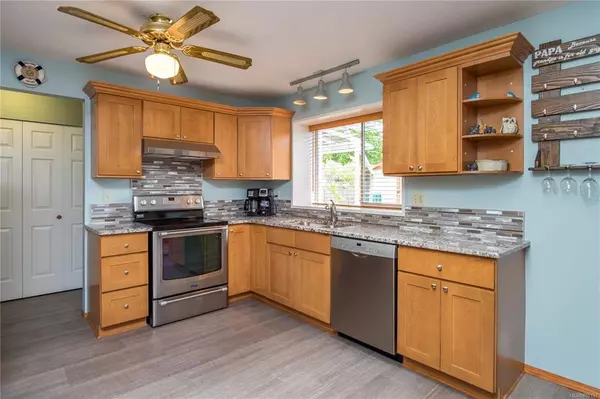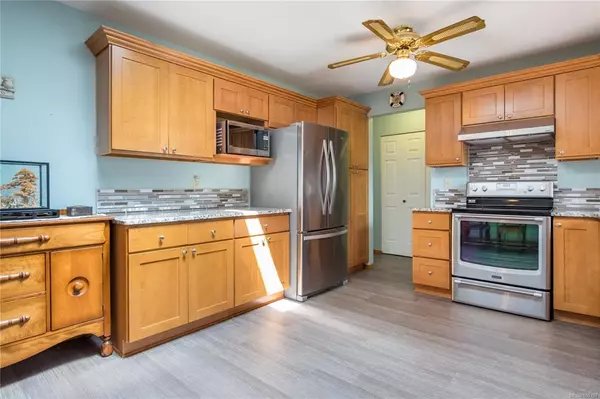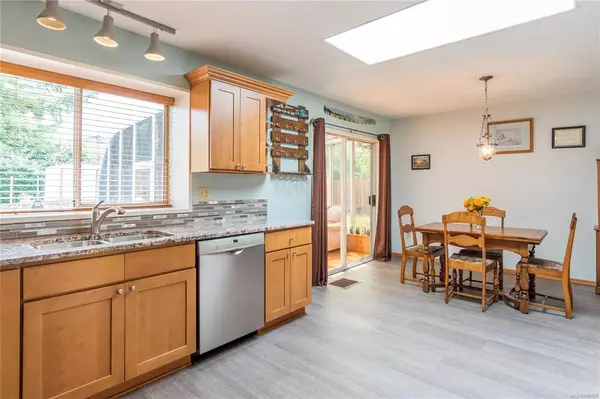$475,000
$464,000
2.4%For more information regarding the value of a property, please contact us for a free consultation.
3 Beds
2 Baths
1,400 SqFt
SOLD DATE : 09/17/2020
Key Details
Sold Price $475,000
Property Type Single Family Home
Sub Type Single Family Detached
Listing Status Sold
Purchase Type For Sale
Square Footage 1,400 sqft
Price per Sqft $339
MLS Listing ID 850197
Sold Date 09/17/20
Style Rancher
Bedrooms 3
Rental Info Unrestricted
Year Built 1989
Annual Tax Amount $3,518
Tax Year 2019
Lot Size 8,276 Sqft
Acres 0.19
Property Description
Lovely rancher with 1400 sq feet of living space located on a quiet cul -de -sac. This home offers 3 beds, 2
baths, a 2 car garage with storage room, extra long driveway with RV parking, and a sun room. Updated
kitchen is sure to impress with beautiful wood cabinetry, stunning granite counter -tops and stainless
appliances. Master bedroom looks out onto the sunny backyard, and features a 3 -piece ensuite. You'll love
the gas fireplace in the living room which provides cozy, efficient heat. Large laundry room with plenty
of work and storage space. Newer carpets and laminate throughout most of the home and brand new electric
hot water tank. Outside, you'll find a large flat yard, fully fenced, with storage shed and raised garden
beds. Desirable Ladysmith location, close to amenities, shopping and highway; this home is an excellent
opportunity for investors, retirees or first time buyers.
Location
Province BC
County Ladysmith, Town Of
Area Du Ladysmith
Zoning R-1
Direction North
Rooms
Basement Crawl Space
Main Level Bedrooms 3
Kitchen 1
Interior
Interior Features Dining Room
Heating Electric
Cooling None
Flooring Carpet, Laminate, Wood
Fireplaces Number 1
Fireplaces Type Family Room, Gas
Equipment Electric Garage Door Opener
Fireplace 1
Window Features Bay Window(s),Blinds
Appliance Dishwasher, F/S/W/D, Microwave, Oven/Range Electric
Laundry In House
Exterior
Garage Spaces 2.0
Utilities Available Cable Available, Compost, Electricity Available, Garbage, Natural Gas Available, Phone Available, Recycling
Roof Type Asphalt Shingle
Total Parking Spaces 2
Building
Building Description Frame Wood,Insulation: Ceiling,Insulation: Walls,Vinyl Siding, Rancher
Faces North
Foundation Block
Sewer Sewer Available
Water Municipal
Structure Type Frame Wood,Insulation: Ceiling,Insulation: Walls,Vinyl Siding
Others
Restrictions None
Tax ID 000-385-410
Ownership Freehold
Pets Description Yes
Read Less Info
Want to know what your home might be worth? Contact us for a FREE valuation!

Our team is ready to help you sell your home for the highest possible price ASAP
Bought with RE/MAX Island Properties

“My job is to find and attract mastery-based agents to the office, protect the culture, and make sure everyone is happy! ”





