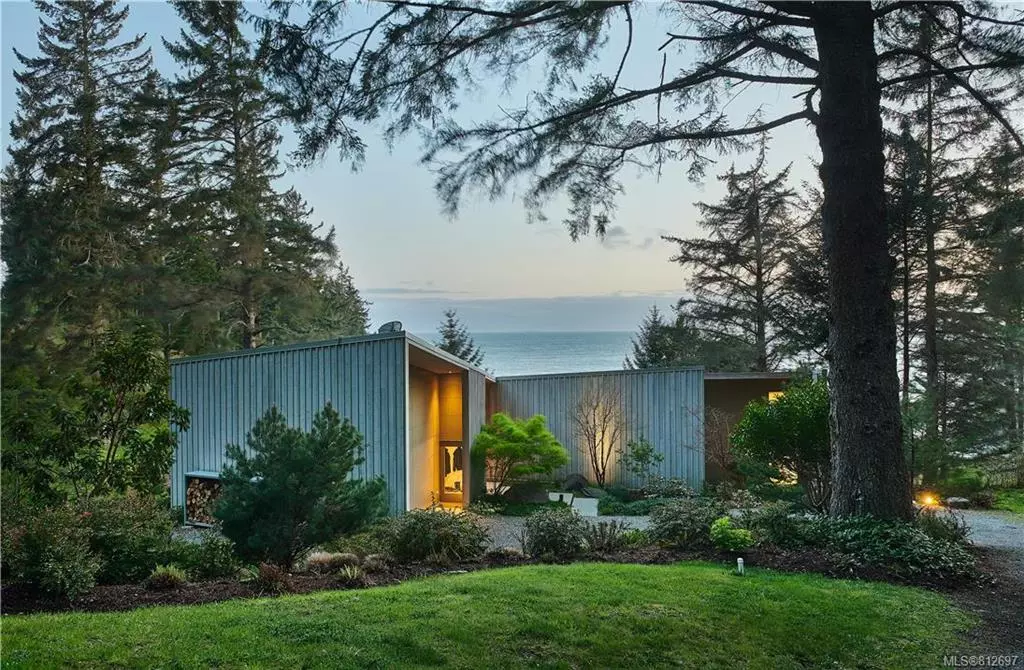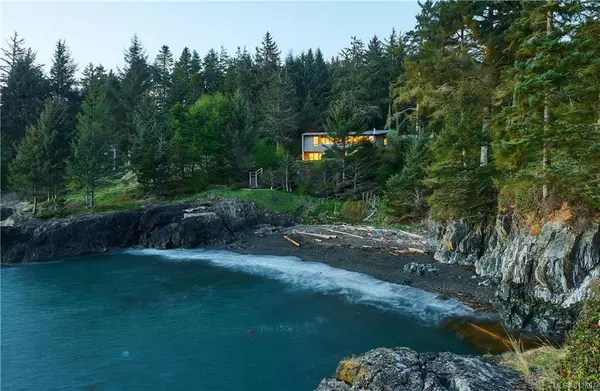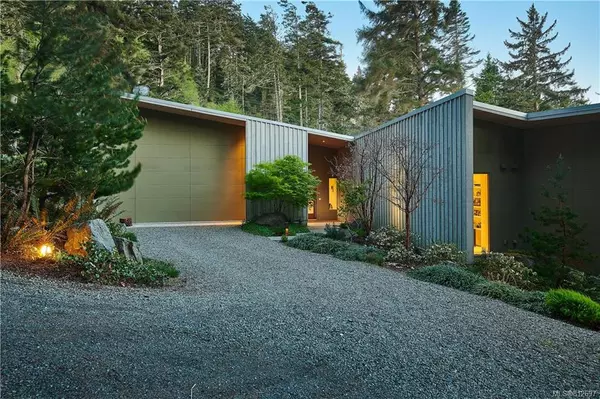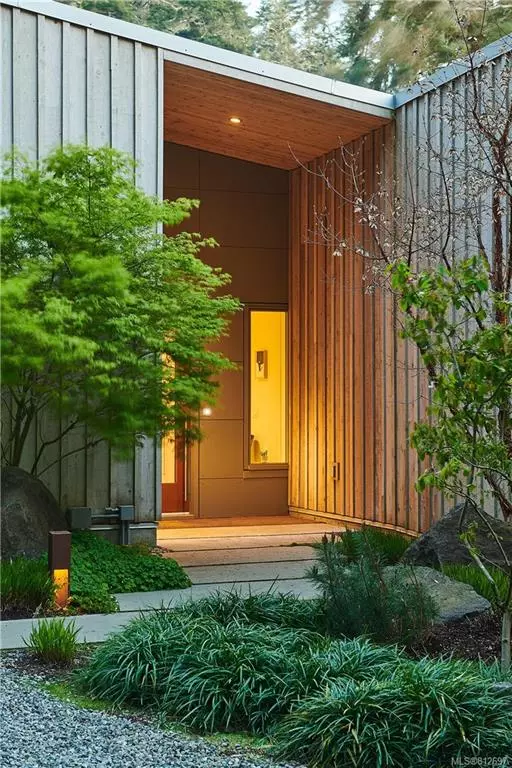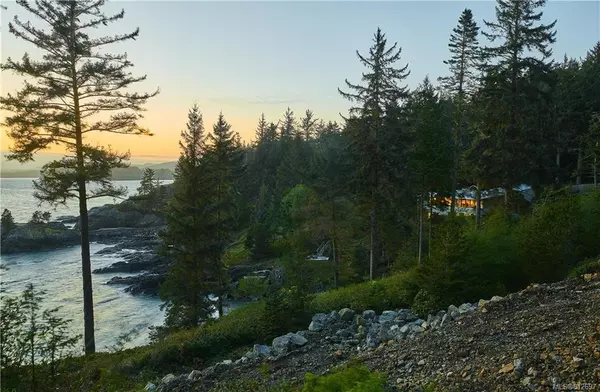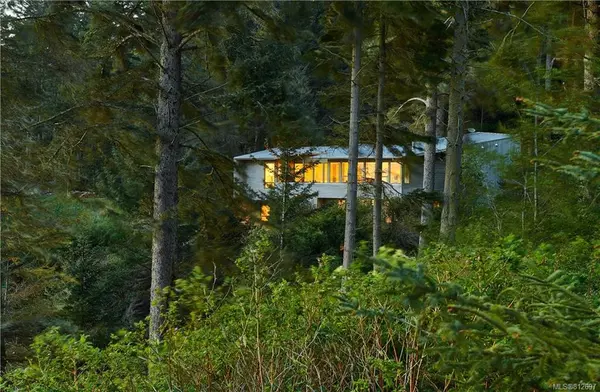$1,680,000
$1,990,000
15.6%For more information regarding the value of a property, please contact us for a free consultation.
3 Beds
3 Baths
2,536 SqFt
SOLD DATE : 08/03/2020
Key Details
Sold Price $1,680,000
Property Type Single Family Home
Sub Type Single Family Detached
Listing Status Sold
Purchase Type For Sale
Square Footage 2,536 sqft
Price per Sqft $662
MLS Listing ID 812697
Sold Date 08/03/20
Style Main Level Entry with Lower Level(s)
Bedrooms 3
HOA Fees $74/mo
Rental Info Unrestricted
Year Built 2010
Annual Tax Amount $5,686
Tax Year 2018
Lot Size 0.650 Acres
Acres 0.65
Property Description
This property is truly a must see. Custom Oceanfront Home perched above a small cove on the southern tip of supernatural Vancouver Island. Stunning 3 Bedroom, 3 Bath, modern home built to exacting standards in 2010 and designed by Battersby Howat Architects. Enjoy breathtaking views of Juan De Fuca Straight and the Olympic Mountains from all principal rooms in this west coast modern dream home. Features include: Matte Oiled Oak Hardwood & Concrete Floors, Large Rumford Wood-burning Fireplace, Quartz & Stainless Steel Countertops, Gourmet Chef's Kitchen, Stainless Steel Thermador Appliances, Hotel-Like Master Suite, Artist Studio, 2 Car Heated Garage with Storage Lofts, all sitting on a .65 acre private property with a beachfront deck and pathway to a low bank pebble beach. Professionally landscaped grounds with irrigation system. Just steps to East Sooke Park and only 50 minutes to downtown Victoria, this is an amazing opportunity to acquire your own piece of west coast paradise.
Location
Province BC
County Capital Regional District
Area Sk Silver Spray
Direction Southwest
Rooms
Basement Finished
Kitchen 1
Interior
Heating Baseboard, Wood
Fireplaces Number 1
Fireplaces Type Living Room, Wood Burning
Fireplace 1
Laundry In House
Exterior
Garage Spaces 2.0
Carport Spaces 2
Amenities Available Private Drive/Road
Waterfront 1
Waterfront Description Ocean
View Y/N 1
View Mountain(s), Water
Roof Type Metal
Total Parking Spaces 4
Building
Lot Description Irregular Lot
Building Description Cement Fibre, Main Level Entry with Lower Level(s)
Faces Southwest
Foundation Poured Concrete
Sewer Septic System
Water Municipal
Architectural Style West Coast
Structure Type Cement Fibre
Others
Tax ID 026-179-971
Ownership Freehold/Strata
Pets Description Aquariums, Birds, Cats, Caged Mammals, Dogs
Read Less Info
Want to know what your home might be worth? Contact us for a FREE valuation!

Our team is ready to help you sell your home for the highest possible price ASAP
Bought with Sotheby's International Realty Canada

“My job is to find and attract mastery-based agents to the office, protect the culture, and make sure everyone is happy! ”
