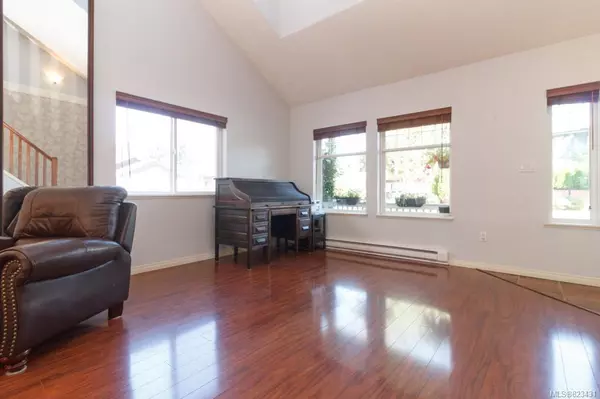$661,000
$665,000
0.6%For more information regarding the value of a property, please contact us for a free consultation.
3 Beds
2 Baths
1,415 SqFt
SOLD DATE : 01/15/2020
Key Details
Sold Price $661,000
Property Type Single Family Home
Sub Type Single Family Detached
Listing Status Sold
Purchase Type For Sale
Square Footage 1,415 sqft
Price per Sqft $467
MLS Listing ID 823431
Sold Date 01/15/20
Style Main Level Entry with Upper Level(s)
Bedrooms 3
Rental Info Unrestricted
Year Built 2004
Annual Tax Amount $3,159
Tax Year 2019
Lot Size 3,484 Sqft
Acres 0.08
Property Description
This house has all the charm and more. From the moment you walk in, enjoy the open spacious 17’ foot vaulted ceiling. with a skylight to let all the natural light pour in. An updated kitchen that includes granite countertops, stainless steel appliances. You will be proud to entertain. Prefer entertaining outside? Great!! This home has a wonderful new cedar deck perfect for BBQing, with a fully fenced back yard, flower beds and a vibe that makes you never want to leave. Includes a 6 zone irrigation system that makes all your gardening needs easier. Head upstairs where you will find 3 bedrooms with a spacious master bedroom. Big enough to have that king size bed you have been dreaming about. With a good size full bath. and A extra deep tub! what more do you need! let's talk location! blocks away from Victoria's favorite Thetis Lake, galloping goose, playgrounds, 20 mins to DT Victoria. 5 mins from all your shopping needs like Costco, Best Buy, etc.
Location
Province BC
County Capital Regional District
Area Vr Six Mile
Direction East
Rooms
Other Rooms Storage Shed
Kitchen 1
Interior
Interior Features Eating Area, Vaulted Ceiling(s)
Heating Baseboard, Electric, Natural Gas
Flooring Wood
Fireplaces Number 1
Fireplaces Type Family Room
Fireplace 1
Window Features Insulated Windows,Skylight(s)
Appliance Dishwasher, F/S/W/D
Laundry In House
Exterior
Exterior Feature Awning(s), Balcony/Patio, Fencing: Full
Garage Spaces 1.0
Roof Type Fibreglass Shingle
Handicap Access Ground Level Main Floor
Total Parking Spaces 1
Building
Lot Description Irregular Lot, Level
Building Description Cement Fibre,Frame Wood,Insulation: Ceiling,Insulation: Walls, Main Level Entry with Upper Level(s)
Faces East
Foundation Poured Concrete
Sewer Sewer To Lot
Water Municipal
Architectural Style Heritage
Structure Type Cement Fibre,Frame Wood,Insulation: Ceiling,Insulation: Walls
Others
Tax ID 026-027-674
Ownership Freehold
Pets Description Aquariums, Birds, Cats, Caged Mammals, Dogs
Read Less Info
Want to know what your home might be worth? Contact us for a FREE valuation!

Our team is ready to help you sell your home for the highest possible price ASAP
Bought with RE/MAX Camosun

“My job is to find and attract mastery-based agents to the office, protect the culture, and make sure everyone is happy! ”





