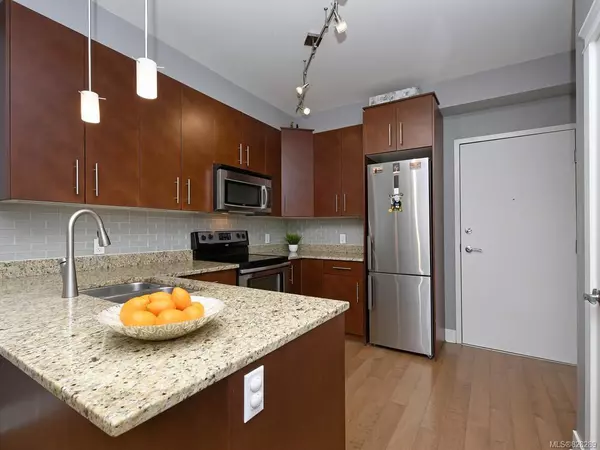$352,500
$349,900
0.7%For more information regarding the value of a property, please contact us for a free consultation.
1 Bed
2 Baths
525 SqFt
SOLD DATE : 02/18/2020
Key Details
Sold Price $352,500
Property Type Condo
Sub Type Condo Apartment
Listing Status Sold
Purchase Type For Sale
Square Footage 525 sqft
Price per Sqft $671
MLS Listing ID 828289
Sold Date 02/18/20
Style Condo
Bedrooms 1
HOA Fees $310/mo
Rental Info Unrestricted
Year Built 2011
Annual Tax Amount $1,370
Tax Year 2019
Lot Size 435 Sqft
Acres 0.01
Property Description
Situated on the quiet side of the building w-private, fully fenced, sun-filled yard! Chic 1 bed, 2 bath ground level walk-out condo featuring cutting-edge environmentally friendly technologies including geothermal radiant in-floor heating, endless hot H20, customized concrete soundproofing, fibre optic, hardwood flooring and gorgeous granite counters! It doesn't stop there...enjoy in-suite laundry, secure underground parking, spacious indoor storage, top-of-the-line stainless steel appliances (new fridge and full-sized washer & dryer in 2019), modern blinds and a large yard with lovely raised garden, covered barbecue area, loads of space to entertain and room to grow veggies! Super convenient location near Eagle Creek Village for groceries, coffee, bakery, pharmacy & more! Close to hospital, schools, hwy access, transit & trails! Pets welcome, no age restrictions, rentals, professionally managed w-depreciation report. A superb place to call home!
Location
Province BC
County Capital Regional District
Area Vr Hospital
Direction Southwest
Rooms
Main Level Bedrooms 1
Kitchen 1
Interior
Interior Features Closet Organizer, Controlled Entry, Dining/Living Combo, Storage
Heating Electric, Radiant Floor
Flooring Carpet
Equipment Security System
Window Features Blinds
Appliance Dishwasher, F/S/W/D
Laundry In Unit
Exterior
Utilities Available Geothermal
Amenities Available Bike Storage, Common Area, Elevator(s)
Roof Type Fibreglass Shingle
Handicap Access Ground Level Main Floor, Master Bedroom on Main
Total Parking Spaces 1
Building
Lot Description Rectangular Lot
Building Description Cement Fibre, Condo
Faces Southwest
Story 3
Foundation Poured Concrete
Sewer Sewer To Lot
Water Municipal
Structure Type Cement Fibre
Others
HOA Fee Include Garbage Removal,Heat,Hot Water,Insurance,Maintenance Structure,Property Management,Sewer,Water
Tax ID 028-641-311
Ownership Freehold/Strata
Acceptable Financing Purchaser To Finance
Listing Terms Purchaser To Finance
Pets Description Cats, Dogs
Read Less Info
Want to know what your home might be worth? Contact us for a FREE valuation!

Our team is ready to help you sell your home for the highest possible price ASAP
Bought with RE/MAX Camosun

“My job is to find and attract mastery-based agents to the office, protect the culture, and make sure everyone is happy! ”





