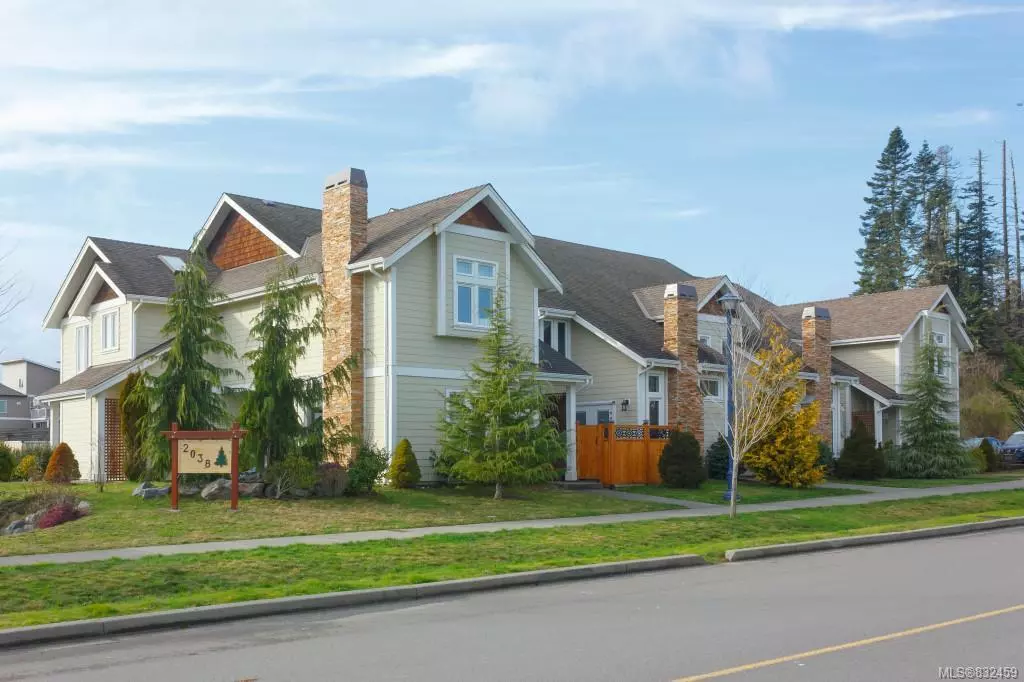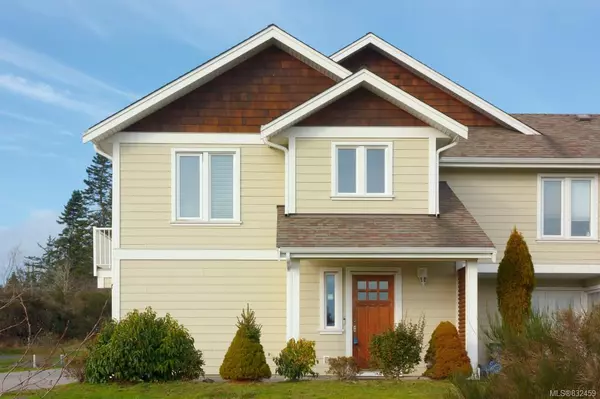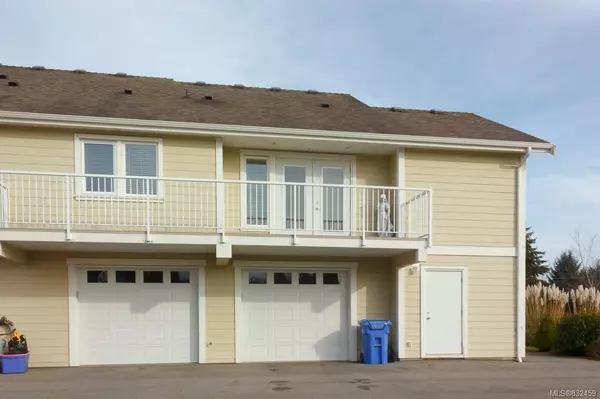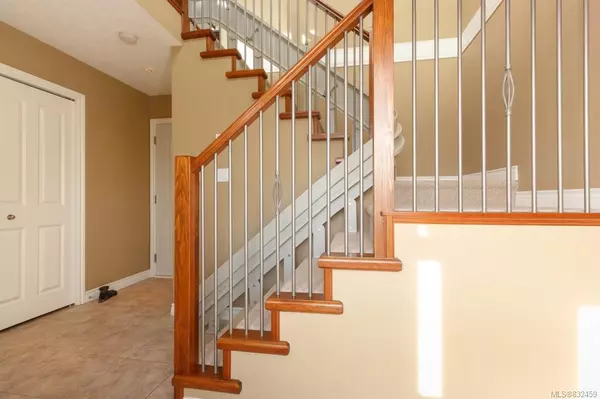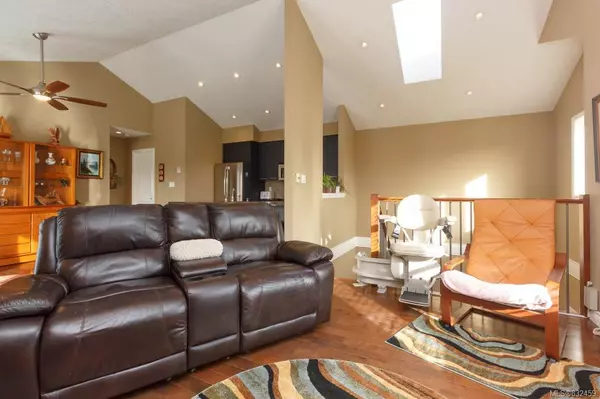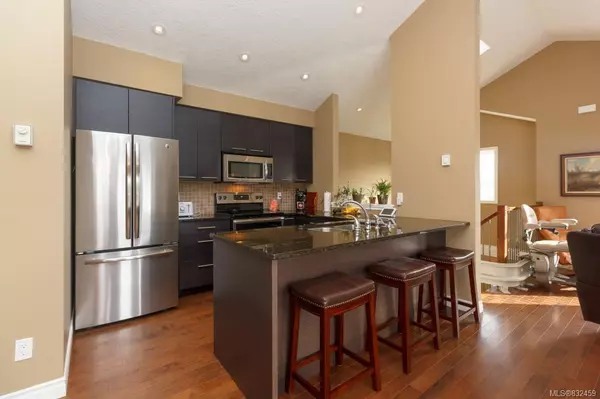$320,000
$339,000
5.6%For more information regarding the value of a property, please contact us for a free consultation.
1 Bed
1 Bath
902 SqFt
SOLD DATE : 03/27/2020
Key Details
Sold Price $320,000
Property Type Townhouse
Sub Type Row/Townhouse
Listing Status Sold
Purchase Type For Sale
Square Footage 902 sqft
Price per Sqft $354
MLS Listing ID 832459
Sold Date 03/27/20
Style Ground Level Entry With Main Up
Bedrooms 1
HOA Fees $125/mo
Rental Info Unrestricted
Year Built 2010
Annual Tax Amount $2,244
Tax Year 2019
Lot Size 1,306 Sqft
Acres 0.03
Property Description
OPEN HOUSE Sun, March 1 from 1-3pm. Stunning, upscale, 2010 built, loft style corner unit, a short stroll to shops, restaurants, bus, parks & only mins to Sooke’s seaside waterfront w/public pier/marina. You must see this sun-drenched, luxuriously appointed 932sf 1BR town-home. Step thru the front door to the tiled skylit cathedral entry, laundry & heated garage access. Custom designed chair lift will ascend you or your groceries, upstairs to the one-level main floor. Be impressed with bright, open floor-plan, airy vaulted ceilings & gleaming maple burnished floors w large windows. LR w/views of snow-capped Olympic Mtns. Large DR w/French doors opens to south/west facing deck. Open Kitchen, 1 year new upgraded SS appls, dual SS sinks, soft close Italian Selena cabinetry, granite counter & bfast bar. Large MBR w/dual closets, linen closet, dual entry 3pc BA ensuite w/granite counter, heated floor PLUS 2nd full vanity/sink and tub. A gem in Sooke, not to be missed.
Location
Province BC
County Capital Regional District
Area Sk Sooke Vill Core
Zoning RM4
Direction Southeast
Rooms
Main Level Bedrooms 1
Kitchen 1
Interior
Interior Features Breakfast Nook, Cathedral Entry, Eating Area, French Doors, Vaulted Ceiling(s)
Heating Baseboard, Electric
Flooring Tile, Wood
Window Features Blinds,Insulated Windows,Skylight(s),Vinyl Frames,Window Coverings
Appliance F/S/W/D
Laundry In Unit
Exterior
Exterior Feature Balcony/Patio
Garage Spaces 1.0
Utilities Available Cable To Lot, Electricity To Lot, Garbage, Phone To Lot
Amenities Available Common Area, Private Drive/Road
View Y/N 1
View Mountain(s)
Roof Type Fibreglass Shingle
Handicap Access Master Bedroom on Main
Total Parking Spaces 1
Building
Lot Description Irregular Lot
Building Description Cement Fibre,Frame Wood,Insulation: Ceiling,Insulation: Walls,Shingle-Wood, Ground Level Entry With Main Up
Faces Southeast
Story 2
Foundation Poured Concrete
Sewer Sewer To Lot
Water Municipal, To Lot
Structure Type Cement Fibre,Frame Wood,Insulation: Ceiling,Insulation: Walls,Shingle-Wood
Others
HOA Fee Include Garbage Removal,Insurance,Maintenance Structure
Tax ID 028-495-977
Ownership Freehold/Strata
Pets Description Cats, Dogs
Read Less Info
Want to know what your home might be worth? Contact us for a FREE valuation!

Our team is ready to help you sell your home for the highest possible price ASAP
Bought with Sutton Group West Coast Realty

“My job is to find and attract mastery-based agents to the office, protect the culture, and make sure everyone is happy! ”
