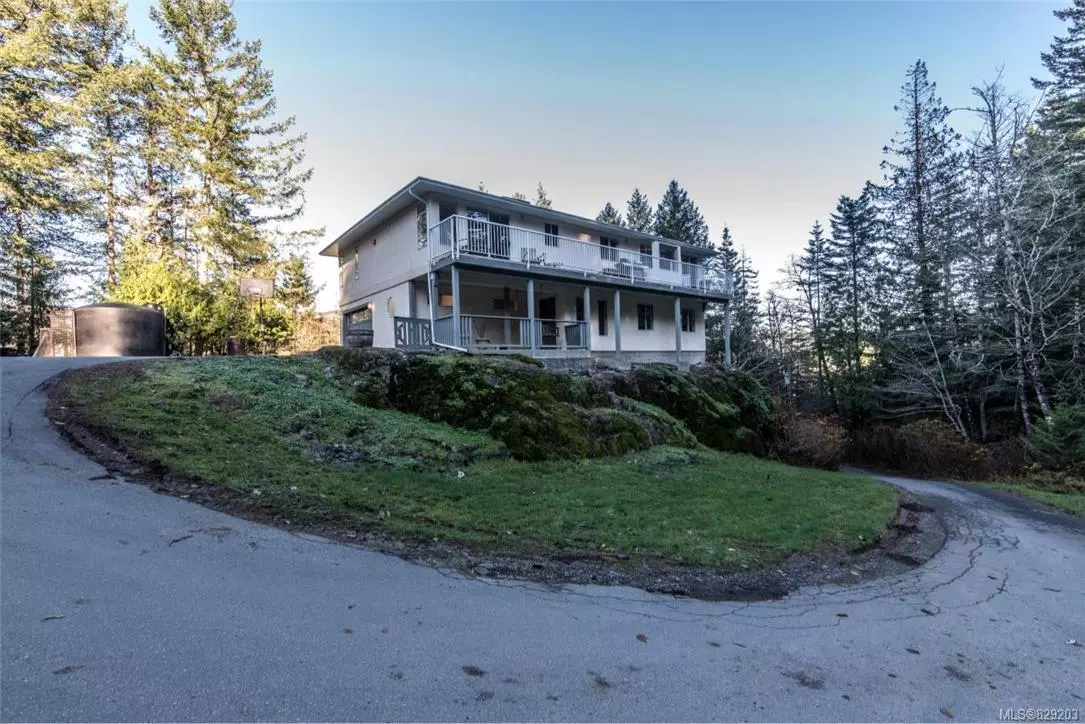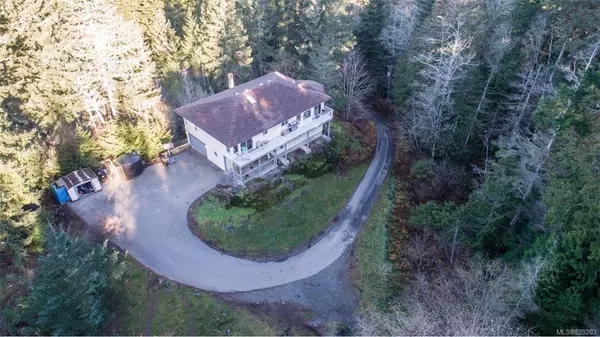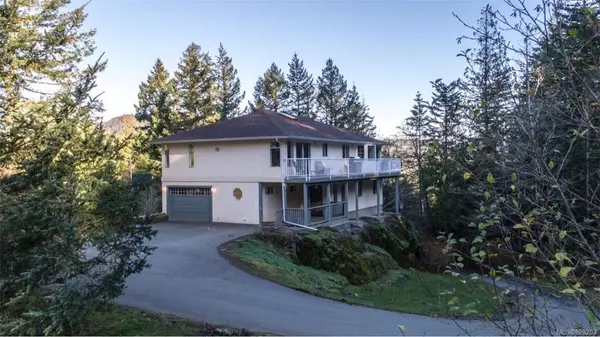$570,000
$599,000
4.8%For more information regarding the value of a property, please contact us for a free consultation.
5 Beds
3 Baths
3,234 SqFt
SOLD DATE : 03/20/2020
Key Details
Sold Price $570,000
Property Type Single Family Home
Sub Type Single Family Detached
Listing Status Sold
Purchase Type For Sale
Square Footage 3,234 sqft
Price per Sqft $176
MLS Listing ID 829203
Sold Date 03/20/20
Style Ground Level Entry With Main Up
Bedrooms 5
Rental Info Unrestricted
Year Built 1992
Annual Tax Amount $2,789
Tax Year 2019
Lot Size 8.800 Acres
Acres 8.8
Property Description
Your private 8+ acres awaits you just minutes from the Sooke core for UNDER $600K!. This property features a large 5 bed 3 bath family home with suite potential, open concept layout, master bedroom with walk in closet & ensuite, tons of living space and large family room downstairs, separate laundry room, and single car garage. Several large bay windows off the upstairs living area look out among the trees. Outside you find lots of yard space, a huge deer fenced garden, and an animal pens for goats & chickens. The driveway is paved with asphalt all the way up to the house but is also roughed in further to the top of your own private mountain.
Location
Province BC
County Capital Regional District
Area Sk Otter Point
Direction South
Rooms
Basement Finished, Walk-Out Access
Main Level Bedrooms 3
Kitchen 1
Interior
Interior Features Bar, Breakfast Nook, Ceiling Fan(s), Closet Organizer, Eating Area, French Doors, Jetted Tub, Soaker Tub
Heating Baseboard, Electric, Wood
Flooring Laminate, Tile
Fireplaces Number 1
Fireplaces Type Wood Stove
Equipment Central Vacuum Roughed-In
Fireplace 1
Window Features Skylight(s)
Laundry In House
Exterior
Exterior Feature Balcony/Patio
Garage Spaces 2.0
View Y/N 1
View Mountain(s), Valley
Roof Type Asphalt Shingle
Total Parking Spaces 6
Building
Lot Description Rectangular Lot
Building Description Stucco, Ground Level Entry With Main Up
Faces South
Foundation Poured Concrete
Sewer Septic System
Water Well: Drilled
Structure Type Stucco
Others
Tax ID 001-163-817
Ownership Freehold
Pets Description Aquariums, Birds, Cats, Caged Mammals, Dogs
Read Less Info
Want to know what your home might be worth? Contact us for a FREE valuation!

Our team is ready to help you sell your home for the highest possible price ASAP
Bought with Pemberton Holmes - Sooke

“My job is to find and attract mastery-based agents to the office, protect the culture, and make sure everyone is happy! ”





