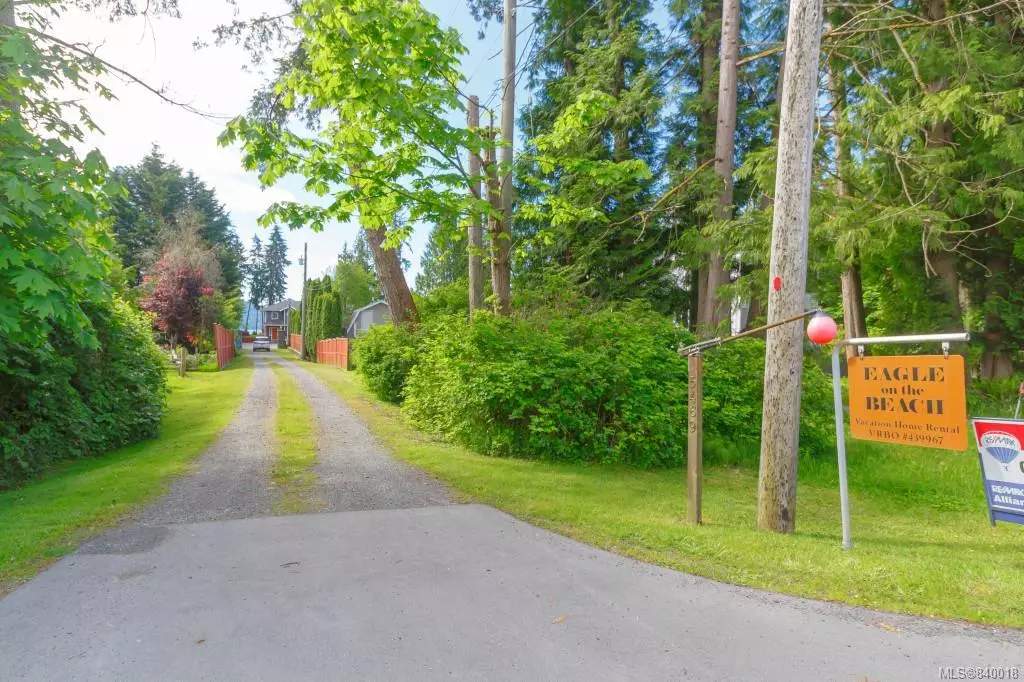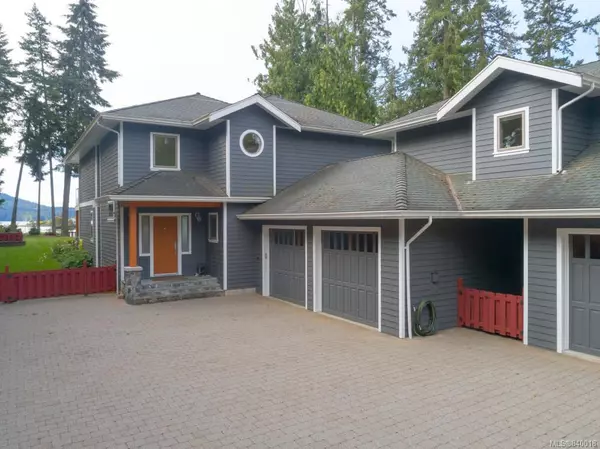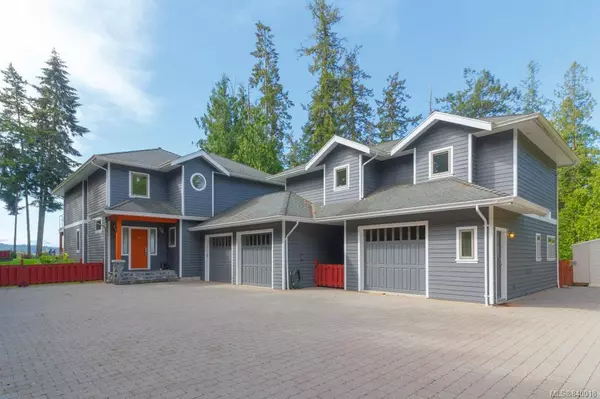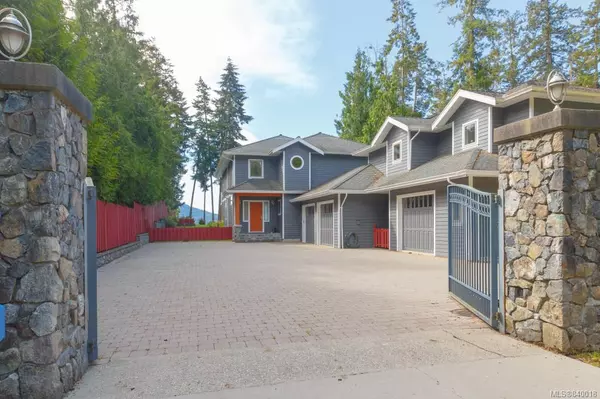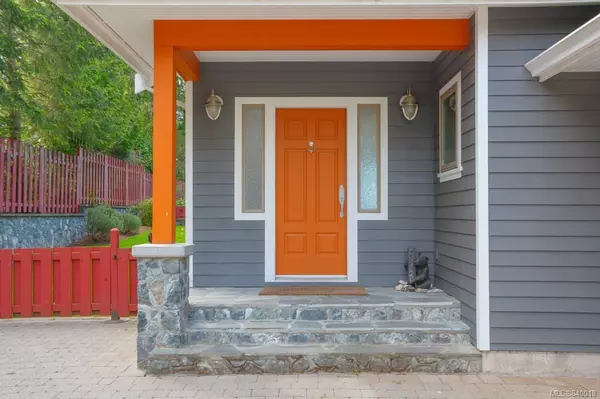$1,295,000
$1,295,000
For more information regarding the value of a property, please contact us for a free consultation.
4 Beds
5 Baths
3,799 SqFt
SOLD DATE : 07/31/2020
Key Details
Sold Price $1,295,000
Property Type Single Family Home
Sub Type Single Family Detached
Listing Status Sold
Purchase Type For Sale
Square Footage 3,799 sqft
Price per Sqft $340
MLS Listing ID 840018
Sold Date 07/31/20
Style Main Level Entry with Upper Level(s)
Bedrooms 4
Rental Info Unrestricted
Year Built 2003
Annual Tax Amount $7,997
Tax Year 2020
Lot Size 0.570 Acres
Acres 0.57
Property Description
This spectacular waterfront home on Cooper's Cove is so inviting, the living room has a fireplace and water views; it is just perfect for entertaining. The gourmet kitchen has granite counters and many top of the line appliances. The four bedroom, five bathroom home has a master bedroom which offers a fireplace and panoramic views. For your special visitors or in-laws, there is a wonderful one bedroom separate guest suite with water views. This private controlled gated and fully fenced property has a three car garage, all Pella windows, is energy efficient, has a two seater steam shower, with heated bathroom floor, workshop, security system, two fridges, two ovens, a pantry, and is a true oasis with beach access! http://app.standardres.ca/5469-sooke-rd/
Location
Province BC
County Capital Regional District
Area Sk Saseenos
Direction East
Rooms
Other Rooms Guest Accommodations, Storage Shed, Workshop
Basement Crawl Space, Partially Finished
Kitchen 2
Interior
Interior Features Controlled Entry, Eating Area, Jetted Tub, Storage, Vaulted Ceiling(s), Workshop
Heating Baseboard, Electric, Forced Air, Heat Pump, Propane
Flooring Carpet, Wood
Fireplaces Number 2
Fireplaces Type Gas, Living Room, Master Bedroom, Propane
Fireplace 1
Window Features Blinds,Insulated Windows,Stained/Leaded Glass
Laundry In House, In Unit
Exterior
Exterior Feature Balcony/Patio, Fencing: Full, Sprinkler System
Garage Spaces 3.0
Waterfront 1
Waterfront Description Ocean
View Y/N 1
View Mountain(s), Water
Roof Type Fibreglass Shingle
Handicap Access Ground Level Main Floor
Total Parking Spaces 8
Building
Lot Description Level, Panhandle Lot, Private, Serviced
Building Description Frame Wood,Insulation: Ceiling,Insulation: Walls,Wood, Main Level Entry with Upper Level(s)
Faces East
Foundation Poured Concrete
Sewer Septic System
Water Municipal
Architectural Style West Coast
Structure Type Frame Wood,Insulation: Ceiling,Insulation: Walls,Wood
Others
Tax ID 018-502-156
Ownership Freehold
Pets Description Aquariums, Birds, Cats, Caged Mammals, Dogs
Read Less Info
Want to know what your home might be worth? Contact us for a FREE valuation!

Our team is ready to help you sell your home for the highest possible price ASAP
Bought with Pemberton Holmes - Cloverdale

“My job is to find and attract mastery-based agents to the office, protect the culture, and make sure everyone is happy! ”
