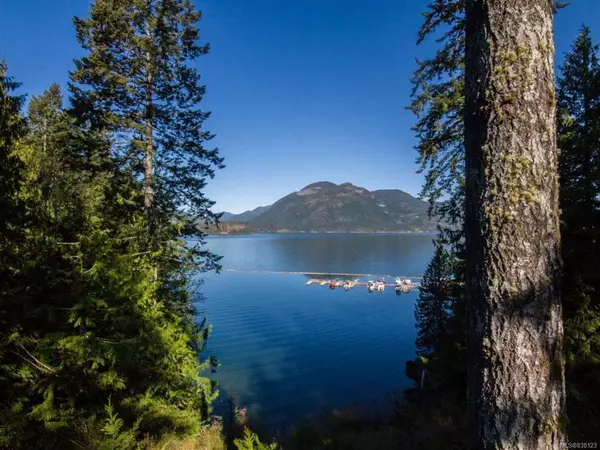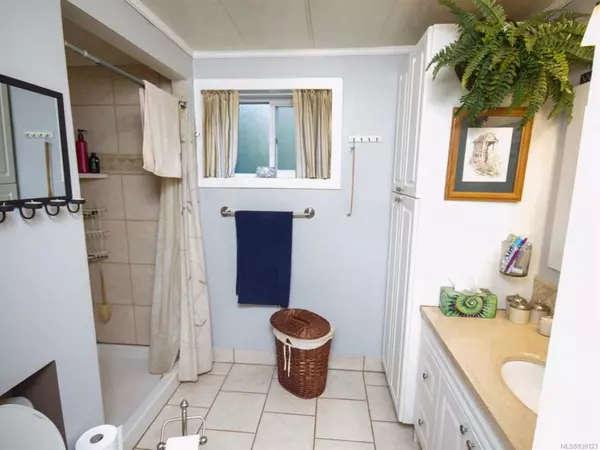$450,000
$459,900
2.2%For more information regarding the value of a property, please contact us for a free consultation.
3 Beds
2 Baths
1,416 SqFt
SOLD DATE : 08/11/2020
Key Details
Sold Price $450,000
Property Type Single Family Home
Sub Type Single Family Detached
Listing Status Sold
Purchase Type For Sale
Square Footage 1,416 sqft
Price per Sqft $317
MLS Listing ID 838123
Sold Date 08/11/20
Style Rancher
Bedrooms 3
Full Baths 1
Half Baths 1
Year Built 1970
Annual Tax Amount $1,246
Tax Year 2019
Lot Size 5.010 Acres
Acres 5.01
Property Description
Oceanfront retreat on the Alberni Inlet! Located on 5 acres at Headquarter Bay, this private 1416 sqft cabin has amazing views of the Barclay Sound, world class fishing and is just a 1/2-hour drive from Port Alberni. This 3 bed, 2 bath cabin is powered by solar and a stream generator and has propane appliances. The main floor boasts an open concept living area that includes a kitchen with large island, attached dining area, den and living room opening to a large deck overlooking the ocean. A spacious master bedroom with ensuite, 2 extra bedrooms, laundry and 3-piece bath complete the main floor of the home. A heated 28 x36 workshop, insulated storage shed and bunk house are added bonuses to the property. This 41-owner development includes a full-time caretaker, marina with dock, launching ramp, covered BBQ shelter and water reservoir with ample water supply. Don't miss this rare opportunity to own a private piece of paradise. All measurements are approximate and must be verified.
Location
Province BC
County Alberni-clayoquot Regional District
Area Pa Alberni Inlet
Zoning R1
Rooms
Other Rooms Workshop
Main Level Bedrooms 3
Kitchen 1
Interior
Heating Electric, Other
Flooring Mixed
Fireplaces Number 1
Fireplaces Type Wood Burning
Fireplace 1
Appliance Kitchen Built-In(s)
Exterior
Garage Spaces 2.0
Waterfront 1
Waterfront Description Ocean
View Y/N 1
View Mountain(s), Ocean
Roof Type Metal
Total Parking Spaces 4
Building
Lot Description Wooded Lot, Quiet Area, Rural Setting, In Wooded Area
Building Description Frame,Insulation: Ceiling,Insulation: Walls,Wood, Rancher
Foundation Other
Sewer Septic System
Water Cooperative
Structure Type Frame,Insulation: Ceiling,Insulation: Walls,Wood
Others
Tax ID 000-125-792
Ownership Other
Read Less Info
Want to know what your home might be worth? Contact us for a FREE valuation!

Our team is ready to help you sell your home for the highest possible price ASAP
Bought with RE/MAX of Nanaimo

“My job is to find and attract mastery-based agents to the office, protect the culture, and make sure everyone is happy! ”





