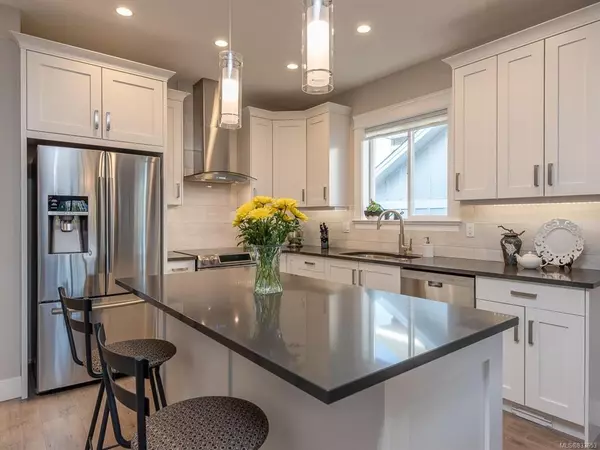$630,000
$629,500
0.1%For more information regarding the value of a property, please contact us for a free consultation.
2 Beds
2 Baths
1,458 SqFt
SOLD DATE : 09/15/2020
Key Details
Sold Price $630,000
Property Type Single Family Home
Sub Type Single Family Detached
Listing Status Sold
Purchase Type For Sale
Square Footage 1,458 sqft
Price per Sqft $432
Subdivision Crown Isle
MLS Listing ID 833653
Sold Date 09/15/20
Style Rancher
Bedrooms 2
Full Baths 2
Year Built 2016
Annual Tax Amount $4,762
Tax Year 2019
Lot Size 6,098 Sqft
Acres 0.14
Property Description
Beautiful quality-built home in Crown Isle's "The Rise" subdivision. Enjoy the covered sitting area entrance & tasteful landscaping. Light and bright with wonderful neutral tones & quality finishes throughout this well planned 2 bedroom 1458 sq ft rancher has a gorgeous island kitchen, quartz counters & walk-in pantry, spacious open plan dining & living with natural gas fireplace, tray ceilings & oversize patio doors to the 17 x 14 covered patio & fully fenced yard. The generous master suite has his & hers walk-in closets and luxurious 4 piece bath. This home also comes fully fenced and landscaped with Hardi plank & stone detail on exterior. Bonus 6 ft heated crawl space for your storage requirements. Just a short walk to Crown Isle's championship golf resort and clubhouse, shopping & recreation, and a short drive to the waterfront, Comox Marina, Mt. Washington, North Island Hospital & the amenities of Comox & Courtenay. Design guidelines are in place to protect your investment.
Location
Province BC
County Courtenay, City Of
Area Cv Crown Isle
Zoning CD1-1
Rooms
Basement Crawl Space
Main Level Bedrooms 2
Kitchen 1
Interior
Heating Electric, Heat Pump
Flooring Mixed
Fireplaces Type Gas
Window Features Insulated Windows
Appliance Kitchen Built-In(s)
Exterior
Exterior Feature Garden, Sprinkler System
Garage Spaces 2.0
Roof Type Fibreglass Shingle
Total Parking Spaces 2
Building
Lot Description Curb & Gutter, Landscaped, Near Golf Course, Sidewalk, Marina Nearby, On Golf Course, Recreation Nearby, Shopping Nearby
Building Description Cement Fibre,Frame,Insulation: Ceiling,Insulation: Walls,Other,Stone, Rancher
Foundation Yes
Sewer Sewer To Lot
Water Municipal
Structure Type Cement Fibre,Frame,Insulation: Ceiling,Insulation: Walls,Other,Stone
Others
Restrictions Building Scheme
Tax ID 029-721-032
Ownership Freehold
Acceptable Financing Must Be Paid Off
Listing Terms Must Be Paid Off
Read Less Info
Want to know what your home might be worth? Contact us for a FREE valuation!

Our team is ready to help you sell your home for the highest possible price ASAP
Bought with RE/MAX Ocean Pacific Realty (Crtny)
“My job is to find and attract mastery-based agents to the office, protect the culture, and make sure everyone is happy! ”





