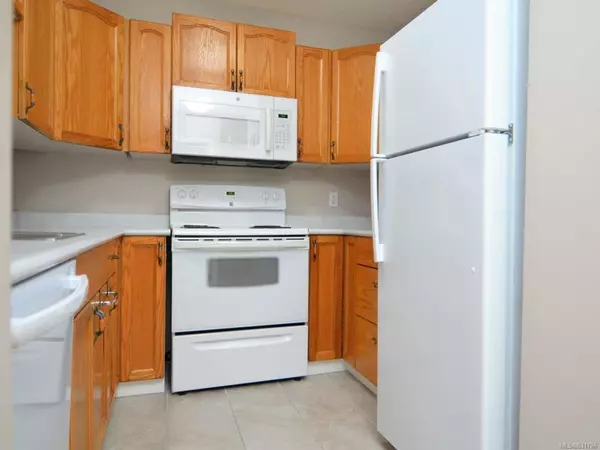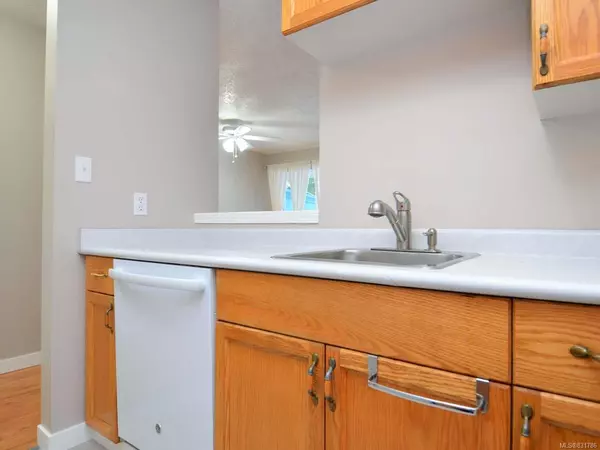$222,500
$224,900
1.1%For more information regarding the value of a property, please contact us for a free consultation.
3 Beds
2 Baths
1,190 SqFt
SOLD DATE : 02/27/2020
Key Details
Sold Price $222,500
Property Type Townhouse
Sub Type Row/Townhouse
Listing Status Sold
Purchase Type For Sale
Square Footage 1,190 sqft
Price per Sqft $186
Subdivision Lake Cowichan Estates
MLS Listing ID 831786
Sold Date 02/27/20
Bedrooms 3
Full Baths 1
Half Baths 1
HOA Fees $223/mo
Year Built 1993
Annual Tax Amount $1,878
Tax Year 2019
Property Description
Investors or first time buyers? Here is an updated, well priced 3 bedroom, 1.5 bath townhouse in a great location which backs onto green space & you can even hear the creek from your private, fenced backyard! Recent updates include new carpets upstairs, baseboard heaters, light fixtures, ceiling fans, paint & most of the kitchen appliances are quite new. The main level has laminate floors, an oak kitchen with tile floor, an open design living/dining area & powder room. Up are the 3 bedrooms including the spacious master with walk-in closet & cheater ensuite. There is also a carport with a good size storage room. The complex is professionally managed & well maintained, strata fees are manageable, there are no age restrictions & rentals are allowed as is one small pet under 40 lbs. Come to Lake Cowichan & enjoy the spectacular recreation with the world famous Cowichan River, pristine Cowichan Lake, endless activities & you are within an hour of the west coast for sports fishing.
Location
Province BC
County Lake Cowichan, Town Of
Area Du Lake Cowichan
Zoning R-3
Rooms
Kitchen 1
Interior
Heating Baseboard, Electric
Flooring Basement Slab, Carpet, Laminate, Tile
Window Features Insulated Windows
Appliance Kitchen Built-In(s)
Laundry In Unit
Exterior
Exterior Feature Low Maintenance Yard
Carport Spaces 1
View Y/N 1
View Mountain(s)
Roof Type Asphalt Shingle
Total Parking Spaces 2
Building
Lot Description Landscaped, Easy Access, Family-Oriented Neighbourhood, Marina Nearby, No Through Road, Quiet Area, Recreation Nearby, Shopping Nearby
Story 2
Foundation Yes
Sewer Sewer To Lot
Water Municipal
Additional Building Potential
Structure Type Frame,Insulation: Ceiling,Insulation: Walls,Vinyl Siding
Others
HOA Fee Include Property Management
Tax ID 018-389-198
Ownership Strata
Acceptable Financing Must Be Paid Off
Listing Terms Must Be Paid Off
Pets Allowed Yes
Read Less Info
Want to know what your home might be worth? Contact us for a FREE valuation!

Our team is ready to help you sell your home for the highest possible price ASAP
Bought with RE/MAX Island Properties
“My job is to find and attract mastery-based agents to the office, protect the culture, and make sure everyone is happy! ”





