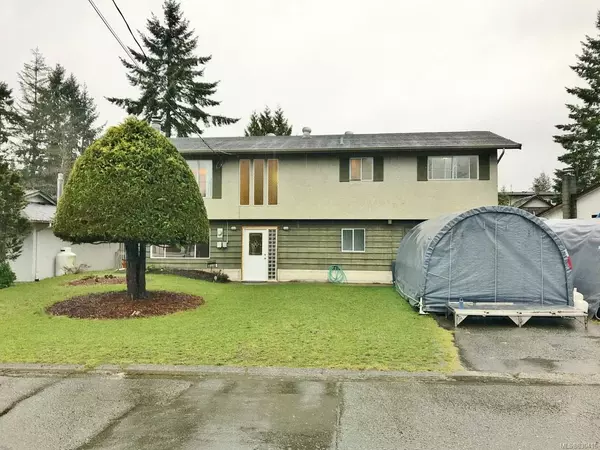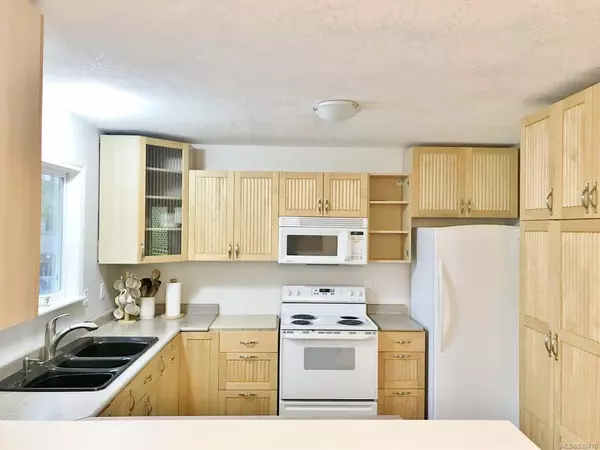$310,000
$319,900
3.1%For more information regarding the value of a property, please contact us for a free consultation.
3 Beds
2 Baths
1,900 SqFt
SOLD DATE : 01/17/2020
Key Details
Sold Price $310,000
Property Type Single Family Home
Sub Type Single Family Detached
Listing Status Sold
Purchase Type For Sale
Square Footage 1,900 sqft
Price per Sqft $163
MLS Listing ID 830416
Sold Date 01/17/20
Style Ground Level Entry With Main Up
Bedrooms 3
Full Baths 2
Year Built 1977
Annual Tax Amount $2,465
Tax Year 2019
Lot Size 7,405 Sqft
Acres 0.17
Property Description
Family home located on a quiet cul-de-sac close to all that Lake Cowichan has to offer. This 2 level 1,900 sq ft home offers lots of room, a functional floor plan and tons of potential. Many updates have been made throughout the years but bring your finishing ideas as a little TLC is required. With 3 bedrooms, 2 baths and a large family room there is space for the whole family. There's a private fenced backyard and a single car garage with ample parking out front. This home is offered at a great price and offers great value.
Location
Province BC
County Lake Cowichan, Town Of
Area Du Lake Cowichan
Zoning R3
Rooms
Basement Finished, Full
Main Level Bedrooms 3
Kitchen 1
Interior
Heating Baseboard, Electric
Flooring Mixed, Tile
Fireplaces Number 1
Fireplaces Type Wood Burning
Fireplace 1
Exterior
Exterior Feature Fencing: Full, Garden, Low Maintenance Yard
Garage Spaces 1.0
View Y/N 1
View Mountain(s)
Roof Type Asphalt Shingle
Total Parking Spaces 1
Building
Lot Description Cul-de-sac, Curb & Gutter, Level, Near Golf Course, Family-Oriented Neighbourhood, Quiet Area, Rural Setting
Building Description Frame,Insulation: Ceiling,Insulation: Walls,Stucco & Siding, Ground Level Entry With Main Up
Foundation Yes
Sewer Sewer To Lot
Water Municipal
Additional Building Potential
Structure Type Frame,Insulation: Ceiling,Insulation: Walls,Stucco & Siding
Others
Tax ID 001-217-283
Ownership Freehold
Acceptable Financing Must Be Paid Off
Listing Terms Must Be Paid Off
Pets Allowed Yes
Read Less Info
Want to know what your home might be worth? Contact us for a FREE valuation!

Our team is ready to help you sell your home for the highest possible price ASAP
Bought with eXp Realty
“My job is to find and attract mastery-based agents to the office, protect the culture, and make sure everyone is happy! ”





