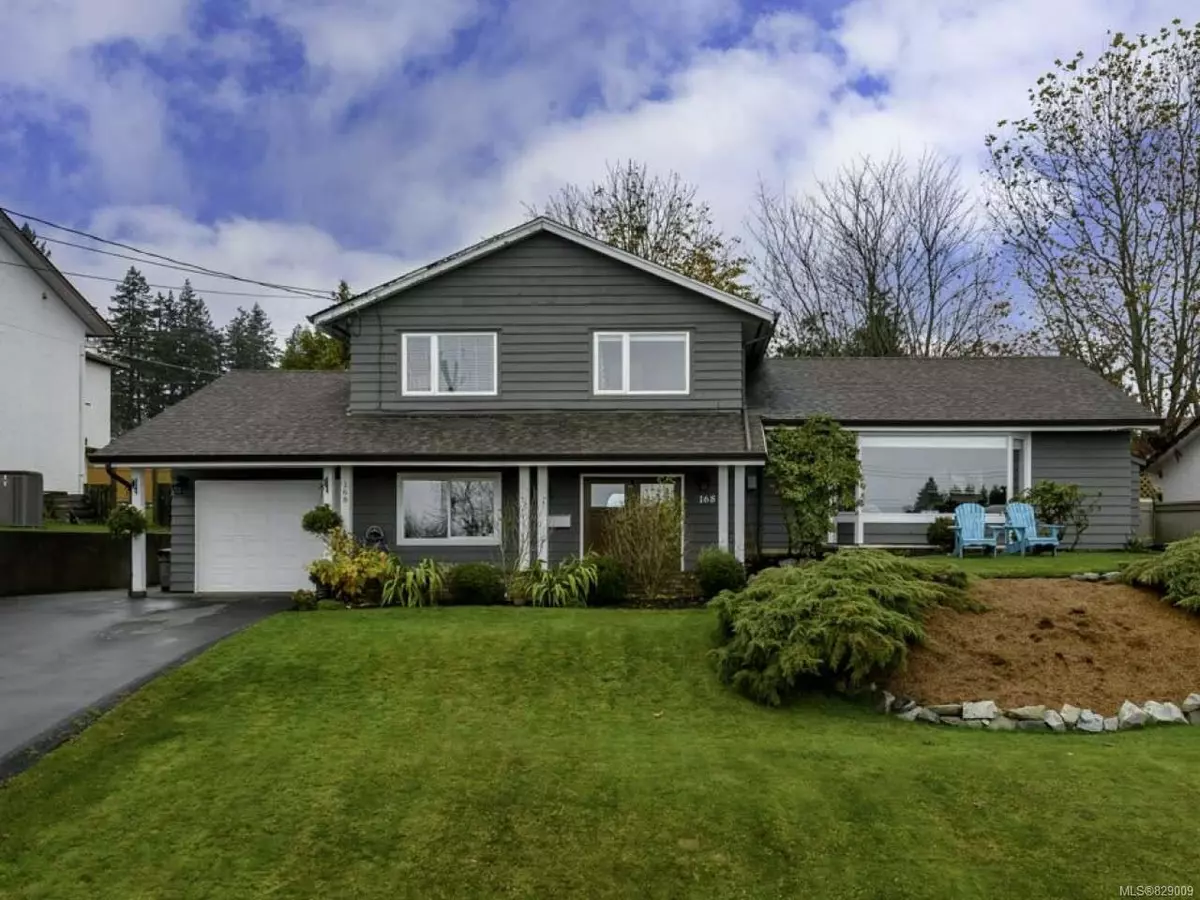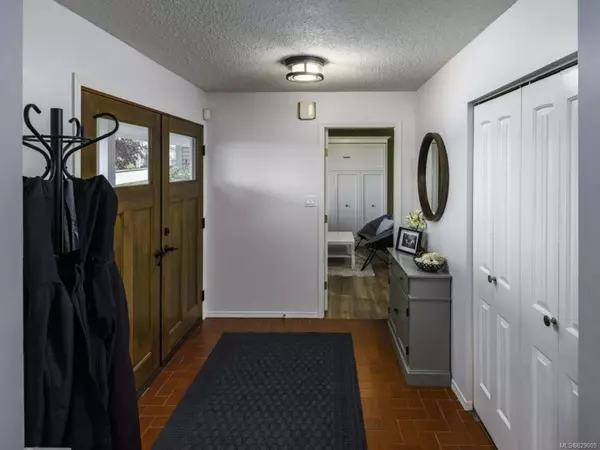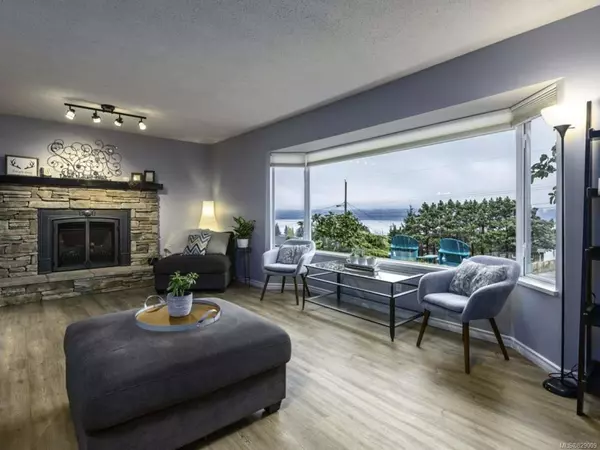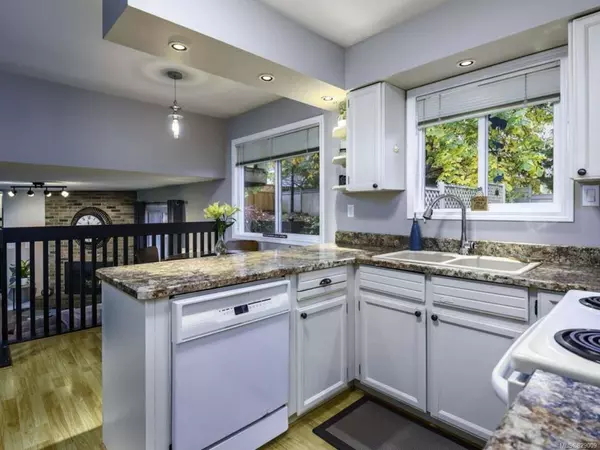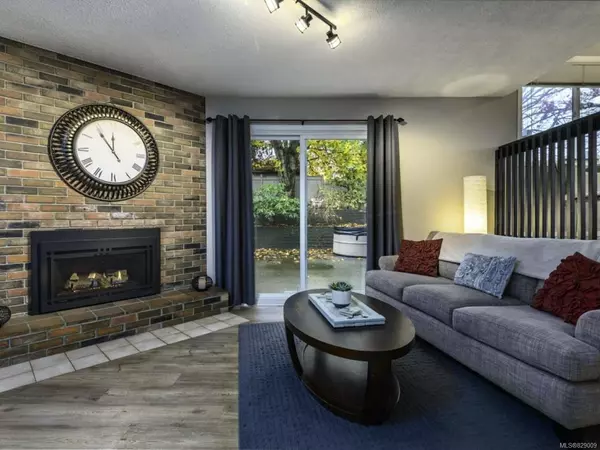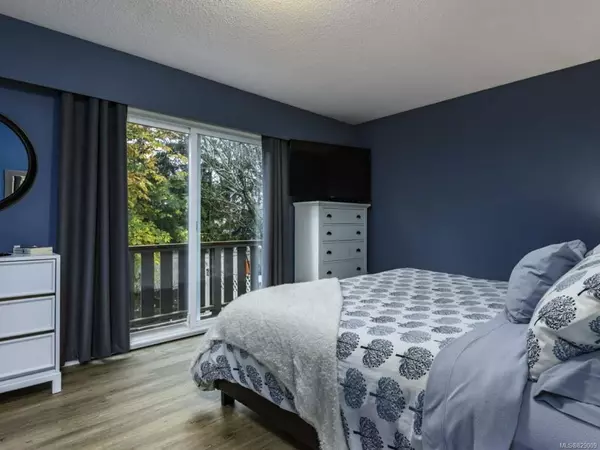$505,000
$499,900
1.0%For more information regarding the value of a property, please contact us for a free consultation.
3 Beds
3 Baths
1,833 SqFt
SOLD DATE : 01/15/2020
Key Details
Sold Price $505,000
Property Type Single Family Home
Sub Type Single Family Detached
Listing Status Sold
Purchase Type For Sale
Square Footage 1,833 sqft
Price per Sqft $275
MLS Listing ID 829009
Sold Date 01/15/20
Style Split Level
Bedrooms 3
Full Baths 2
Half Baths 1
Year Built 1977
Annual Tax Amount $3,977
Tax Year 2019
Lot Size 8,276 Sqft
Acres 0.19
Property Description
Living is easy in this move-in-ready split level home. Some highlights of this 3 bed/2 bath home: amazing ocean view, trendy and functional updates inside and out, beautiful curb appeal, huge backyard perfect for entertaining, and located in desirable neighbourhood. Key updates include paint inside and out, flooring, electrical outlets, gas fireplace, and light fixtures. Upstairs you'll find the two bedrooms great for kids, and the master with its own 3 piece ensuite and balcony overlooking the backyard. Take a walk through this gem with the virtual tour linked below, then call our office to take the real tour.
Location
Province BC
County Campbell River, City Of
Area Cr Campbell River Central
Zoning R1
Rooms
Basement None
Kitchen 1
Interior
Heating Baseboard, Electric
Flooring Basement Slab, Mixed
Fireplaces Number 2
Fireplaces Type Gas
Equipment Security System
Fireplace 1
Appliance Kitchen Built-In(s)
Exterior
Exterior Feature Fencing: Full
Garage Spaces 1.0
View Y/N 1
View Ocean
Roof Type Asphalt Shingle
Total Parking Spaces 1
Building
Lot Description Curb & Gutter, Central Location, Easy Access, Recreation Nearby, Shopping Nearby
Building Description Frame,Insulation: Ceiling,Insulation: Walls,Wood, Split Level
Foundation Yes
Sewer Sewer To Lot
Water Municipal
Structure Type Frame,Insulation: Ceiling,Insulation: Walls,Wood
Others
Tax ID 002-682-192
Ownership Freehold
Read Less Info
Want to know what your home might be worth? Contact us for a FREE valuation!

Our team is ready to help you sell your home for the highest possible price ASAP
Bought with RE/MAX Check Realty

“My job is to find and attract mastery-based agents to the office, protect the culture, and make sure everyone is happy! ”
