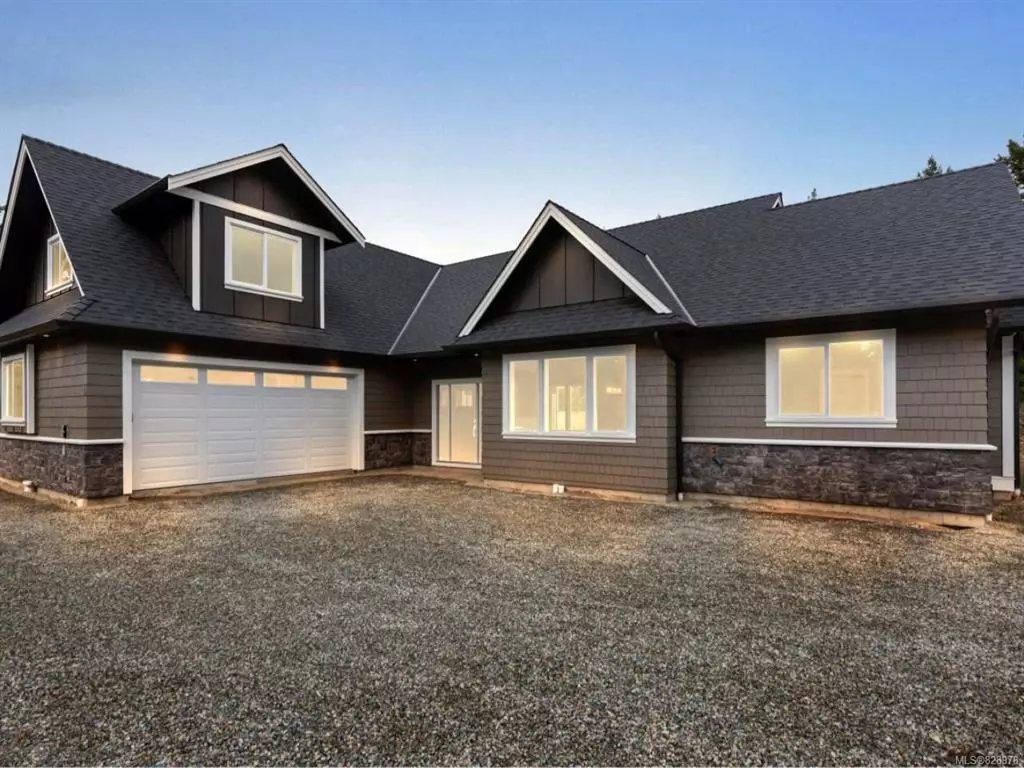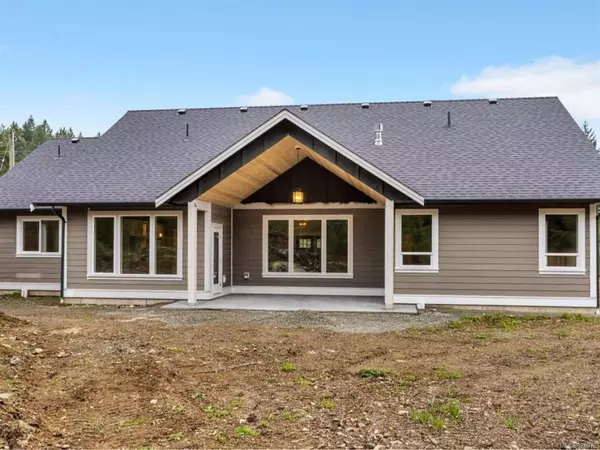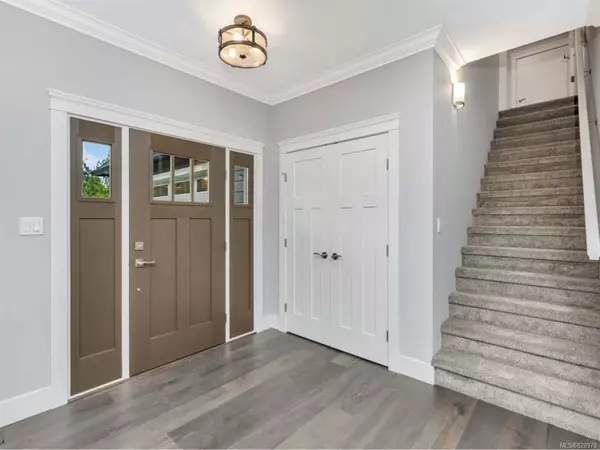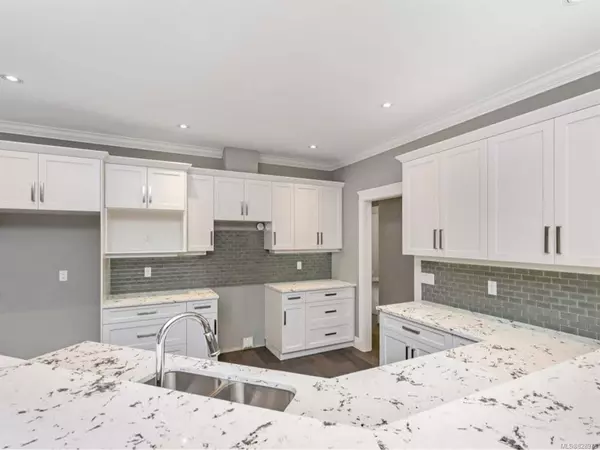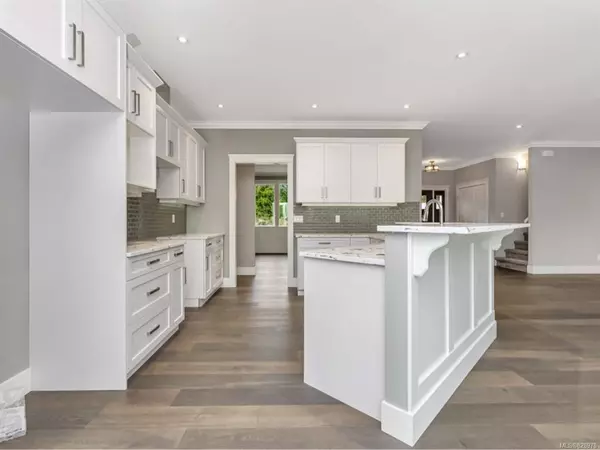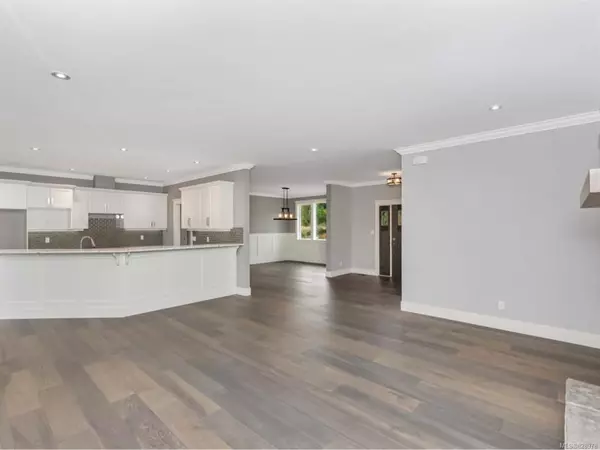$795,000
$799,900
0.6%For more information regarding the value of a property, please contact us for a free consultation.
3 Beds
3 Baths
2,945 SqFt
SOLD DATE : 03/27/2020
Key Details
Sold Price $795,000
Property Type Single Family Home
Sub Type Single Family Detached
Listing Status Sold
Purchase Type For Sale
Square Footage 2,945 sqft
Price per Sqft $269
Subdivision Shawnigan Beach Estates
MLS Listing ID 828978
Sold Date 03/27/20
Style Rancher
Bedrooms 3
Full Baths 2
Half Baths 1
Year Built 2019
Lot Size 0.500 Acres
Acres 0.5
Property Description
Set on a large lot on the outer edge of the Beach estates in Shawnigan Lake is this new quality built home by David Webb Construction. From the moment you enter you will be wowed, the interesting open floor plan is top quality all the way! Wide plank oak flooring, quartz counters, heated ensuite floor, heat pump, soft close drawers, efficient gas fireplace, fixtures and finishes are the best. Enjoy your private backyard with green space behind from the covered patio, perfect for star gazing at night too. Main floor living means this home will suit a family or seniors, the huge bonus room over the garage offers flexible space for hobbies, sleep overs, play room, etc. The master suite is luxurious with a spa inspired ensuite with heated floors, quartz counters, spacious walk in closet, and a door to the patio - you will enjoy the quiet luxury and a very good nights sleep. The interesting open floor plan is perfect for entertaining or entertaining your raucous family!
Location
Province BC
County Cowichan Valley Regional District
Area Ml Shawnigan
Zoning R3
Rooms
Basement Crawl Space, None
Main Level Bedrooms 3
Kitchen 1
Interior
Heating Electric, Heat Pump
Flooring Tile, Wood
Fireplaces Number 1
Fireplaces Type Propane
Fireplace 1
Exterior
Exterior Feature Low Maintenance Yard
Garage Spaces 2.0
Roof Type Fibreglass Shingle
Total Parking Spaces 4
Building
Lot Description Level, Private, Family-Oriented Neighbourhood, Marina Nearby, Quiet Area, Recreation Nearby, Shopping Nearby
Building Description Cement Fibre,Frame,Insulation: Ceiling,Insulation: Walls, Rancher
Foundation Yes
Sewer Septic System
Water Regional/Improvement District
Additional Building Potential
Structure Type Cement Fibre,Frame,Insulation: Ceiling,Insulation: Walls
Others
Restrictions Building Scheme,Easement/Right of Way,Restrictive Covenants
Tax ID 030-363-730
Ownership Freehold
Pets Allowed Yes
Read Less Info
Want to know what your home might be worth? Contact us for a FREE valuation!

Our team is ready to help you sell your home for the highest possible price ASAP
Bought with DFH Real Estate Ltd.
“My job is to find and attract mastery-based agents to the office, protect the culture, and make sure everyone is happy! ”
