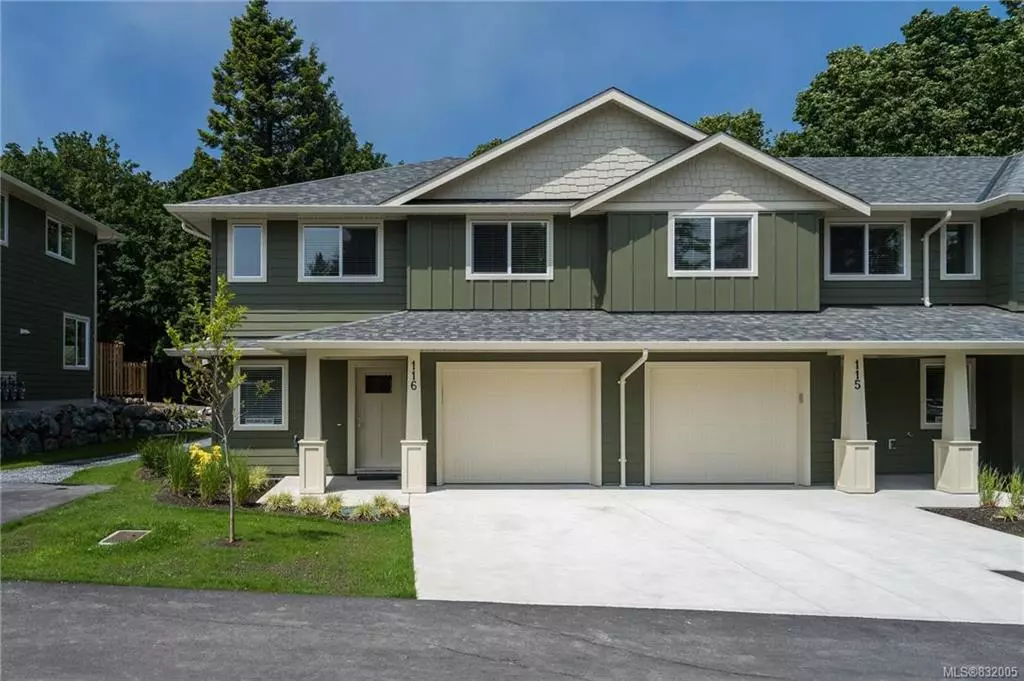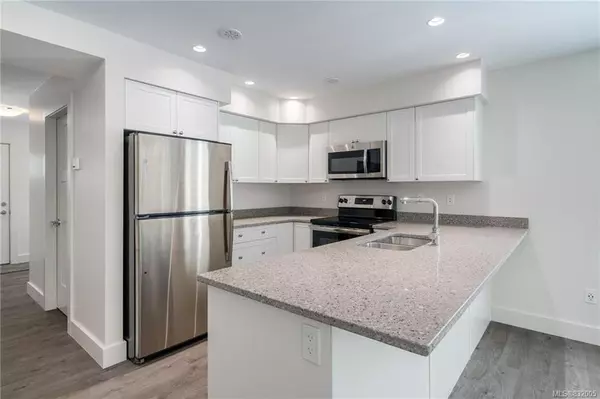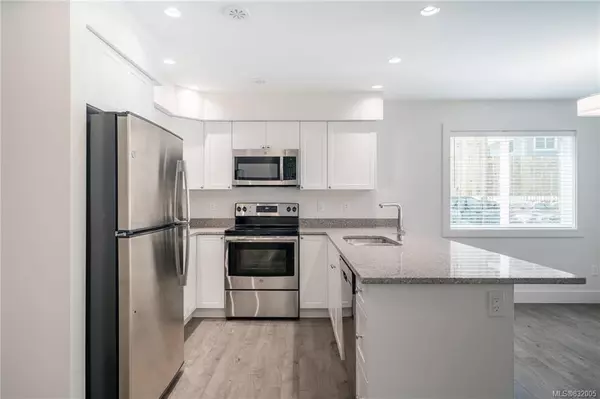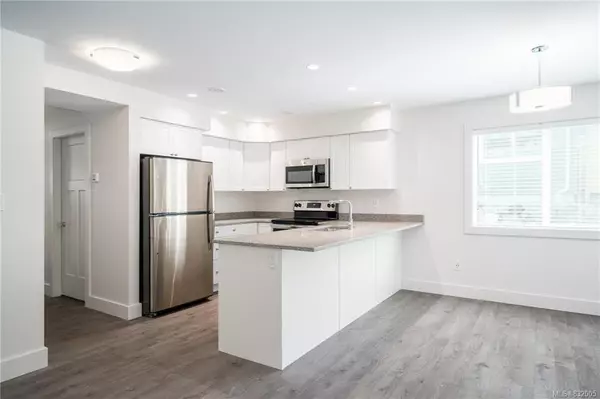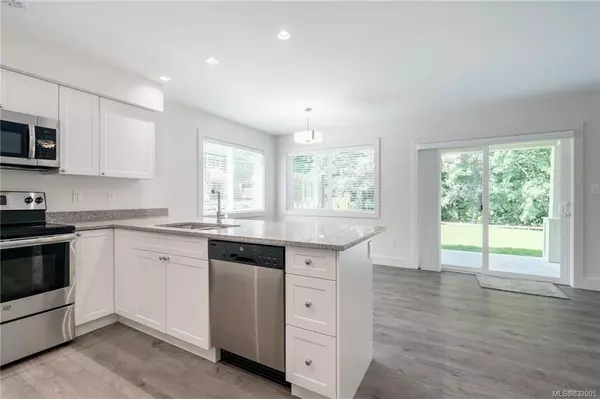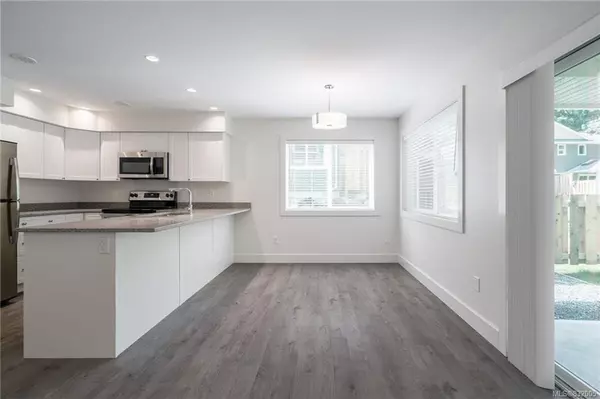$424,900
$429,900
1.2%For more information regarding the value of a property, please contact us for a free consultation.
3 Beds
3 Baths
1,400 SqFt
SOLD DATE : 07/25/2020
Key Details
Sold Price $424,900
Property Type Townhouse
Sub Type Row/Townhouse
Listing Status Sold
Purchase Type For Sale
Square Footage 1,400 sqft
Price per Sqft $303
MLS Listing ID 832005
Sold Date 07/25/20
Style Main Level Entry with Upper Level(s)
Bedrooms 3
HOA Fees $136/mo
Rental Info Unrestricted
Year Built 2020
Annual Tax Amount $1
Tax Year 1111
Lot Size 1,306 Sqft
Acres 0.03
Property Description
Sold Out !!BRAND NEW TOWNHOUSES.GRASSLANDS ON CHARTERS ROAD. VICTORIA SIDE OF SOOKE.AO in place now,102,of this 22 Unit Development. The is one of the best Townhouse Developments in the History of Sooke.Well thought out Family Orientated Development with Buyers in mind.Lots of Green Space and Common Property. All units have 3 bedrooms, 3 bathrooms, Stainless Steel Appliances,Window Coverings, Quartz Countertops in the Kitchen and Bathrooms, Gas hot water on demand, gas forced air heating, Private Covered Patios with the option to fence the back yard area.Building for the future these garages are pre-wired for Electric Car charging.Amazing Location, just a short walk to all Schools,Town Core,The Ocean, Endless Trails, Golf and Transit. Won”t last long!(GST not included in the Purchase Price)Open house cancelled for this w/e w/ Covid-19.Seller has unit 111 unlocked -7 days a week 10am-5pm for viewings,or see Video Tour.Remember ..Gst was on top of reported price
Location
Province BC
County Capital Regional District
Area Sk Sooke Vill Core
Direction North
Rooms
Kitchen 1
Interior
Interior Features Eating Area
Heating Electric, Forced Air
Flooring Laminate, Tile
Laundry In Unit
Exterior
Exterior Feature Balcony/Patio
Garage Spaces 1.0
Amenities Available Common Area, Private Drive/Road, Street Lighting
Roof Type Fibreglass Shingle
Total Parking Spaces 12
Building
Lot Description Rectangular Lot
Building Description Cement Fibre, Main Level Entry with Upper Level(s)
Faces North
Story 2
Foundation Poured Concrete
Sewer Sewer To Lot
Water Municipal
Structure Type Cement Fibre
Others
HOA Fee Include Insurance,Maintenance Grounds,Maintenance Structure,Property Management
Ownership Freehold/Strata
Pets Description Aquariums, Birds, Cats, Caged Mammals, Dogs
Read Less Info
Want to know what your home might be worth? Contact us for a FREE valuation!

Our team is ready to help you sell your home for the highest possible price ASAP
Bought with Unrepresented Buyer Pseudo-Office

“My job is to find and attract mastery-based agents to the office, protect the culture, and make sure everyone is happy! ”
