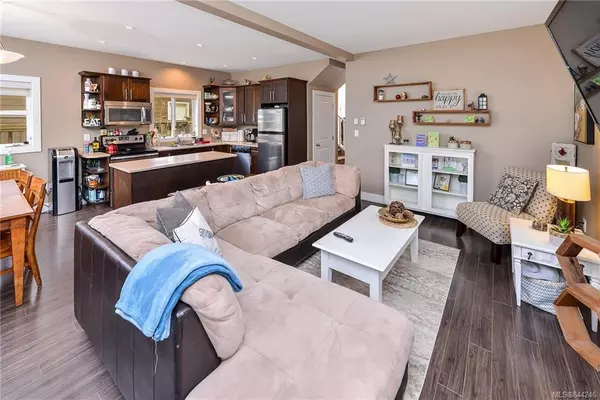$466,000
$477,000
2.3%For more information regarding the value of a property, please contact us for a free consultation.
3 Beds
3 Baths
1,470 SqFt
SOLD DATE : 10/29/2020
Key Details
Sold Price $466,000
Property Type Single Family Home
Sub Type Single Family Detached
Listing Status Sold
Purchase Type For Sale
Square Footage 1,470 sqft
Price per Sqft $317
MLS Listing ID 844246
Sold Date 10/29/20
Style Main Level Entry with Upper Level(s)
Bedrooms 3
HOA Fees $74/mo
Rental Info Unrestricted
Year Built 2013
Annual Tax Amount $3,807
Tax Year 2019
Lot Size 4,356 Sqft
Acres 0.1
Property Description
Welcome to popular Shawnigan Station! This quality built home is positioned in a quiet cul-de-sac only 15 mins from Langford and minutes from Shawnigan Lake. A 2 level bright & cozy home with a fully fenced yard. An open plan concept on the main includes a kitchen w/ plenty of cabinets & s/s appliances. Wood flooring throughout the main level that incorporates a gas featured fireplace in the living/dining room. A two piece bathroom off the right of the foyer completes the main area living space. Main level includes 9' high ceilings, ceramic tiles & pot lighting. The 2nd carpeted level includes two bedrooms in front, a 4 piece bath, laundry & rear master bedroom w/4 pce bath & walk-in closet. Living in "Lake Country", amongst the soaring pines, this affordable home is nestled in a natural green belt, central to waterfront access, recreational walking trails & abundant amenities. Restricted showing schedule to respect long term tenants. Call your agent to view!
Location
Province BC
County Capital Regional District
Area Ml Shawnigan
Direction West
Rooms
Kitchen 1
Interior
Interior Features Dining/Living Combo
Heating Baseboard, Electric, Natural Gas
Flooring Tile
Fireplaces Number 1
Fireplaces Type Gas
Fireplace 1
Window Features Vinyl Frames
Appliance Dishwasher, F/S/W/D
Laundry In House
Exterior
Exterior Feature Balcony/Patio, Fencing: Full
Garage Spaces 1.0
Amenities Available Common Area, Street Lighting
View Y/N 1
View Mountain(s)
Roof Type Fibreglass Shingle
Handicap Access Ground Level Main Floor, No Step Entrance
Total Parking Spaces 1
Building
Lot Description Level, Rectangular Lot
Building Description Cement Fibre,Frame Wood,Insulation: Ceiling,Insulation: Walls, Main Level Entry with Upper Level(s)
Faces West
Foundation Poured Concrete, Slab
Sewer Sewer To Lot
Water Municipal
Architectural Style West Coast
Additional Building None
Structure Type Cement Fibre,Frame Wood,Insulation: Ceiling,Insulation: Walls
Others
HOA Fee Include Property Management
Tax ID 028-602-871
Ownership Freehold/Strata
Pets Allowed Aquariums, Birds, Cats, Caged Mammals, Dogs
Read Less Info
Want to know what your home might be worth? Contact us for a FREE valuation!

Our team is ready to help you sell your home for the highest possible price ASAP
Bought with Macdonald Realty Victoria
“My job is to find and attract mastery-based agents to the office, protect the culture, and make sure everyone is happy! ”





