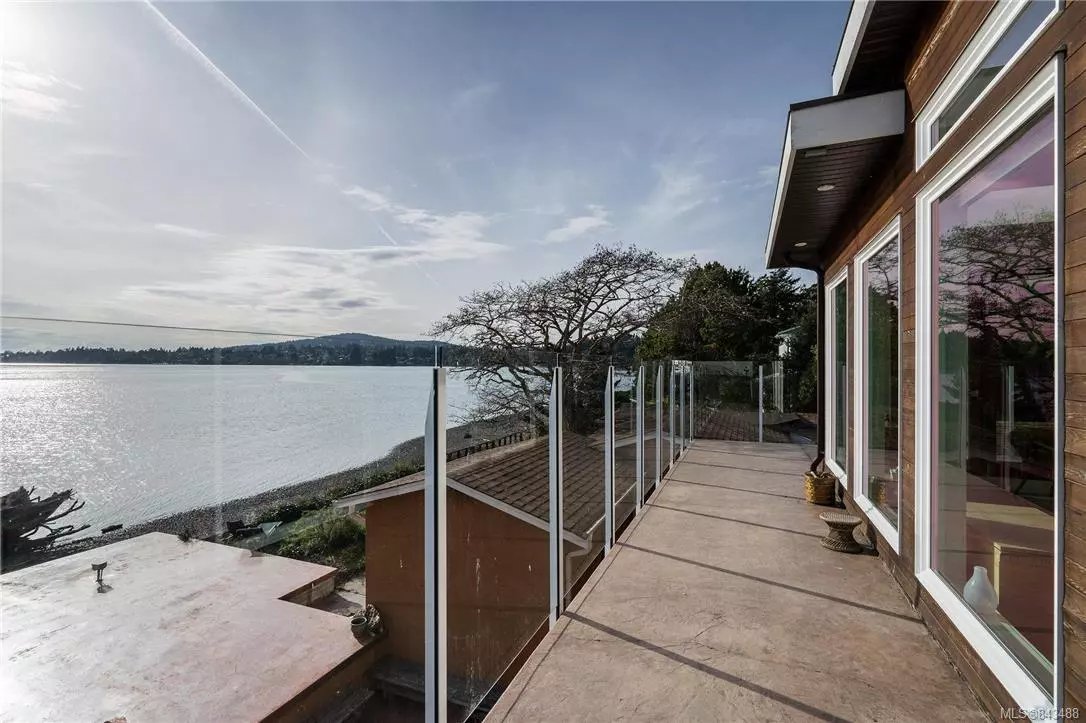$1,205,000
$1,175,000
2.6%For more information regarding the value of a property, please contact us for a free consultation.
4 Beds
4 Baths
3,862 SqFt
SOLD DATE : 07/09/2020
Key Details
Sold Price $1,205,000
Property Type Single Family Home
Sub Type Single Family Detached
Listing Status Sold
Purchase Type For Sale
Square Footage 3,862 sqft
Price per Sqft $312
MLS Listing ID 843488
Sold Date 07/09/20
Style Main Level Entry with Upper Level(s)
Bedrooms 4
Rental Info Unrestricted
Year Built 2012
Annual Tax Amount $6,122
Tax Year 2019
Lot Size 0.290 Acres
Acres 0.29
Property Description
Oceanfront paradise! Sophisticated architecture on 100ft+gorgeous southwest low bank beachfront. Feed your soul w the most spectacular Sunsets and wake up to the full expanse of a west coast sunrise. This home was designed w the concept of West Coast ‘Retreat’ boasting 2600+sqft of open concept space. Home offers a gourmet kitchen, gleaming marble & granite, 9’ ceilings, luxurious master w spa-like ensuite; guest rm w lux ensuite, floor to ceiling windows throughout, heated polished pigmented concrete floors. Home is filled with natural wood, windows, glass & skylights. Open the dramatic sliding glass doors, walk out to an expansive infinity wood deck perfect for entertaining large groups or an intimate setting for a glass of wine and the stars in the sky. Enjoy the outdoor entertaining space w/open fire pit on beachfront finished cement deck offering 4000 SF concrete patio & glass upper balcony, with unobstructed ocean views! Zoning allows B&B, home business, suite, vacation rental.
Location
Province BC
County Capital Regional District
Area Sk Billings Spit
Direction Northeast
Rooms
Other Rooms Guest Accommodations, Storage Shed, Workshop
Basement Crawl Space
Main Level Bedrooms 1
Kitchen 2
Interior
Interior Features Cathedral Entry, Ceiling Fan(s), Dining/Living Combo, Eating Area, Storage, Soaker Tub, Workshop
Heating Electric, Radiant Floor, Wood
Fireplaces Number 2
Fireplaces Type Family Room, Master Bedroom, Other, Wood Burning
Fireplace 1
Window Features Skylight(s)
Laundry In House
Exterior
Exterior Feature Balcony/Patio
Utilities Available Cable To Lot, Electricity To Lot, Phone To Lot
Waterfront 1
Waterfront Description Ocean
View Y/N 1
View Mountain(s), Water
Roof Type Asphalt Rolled,Asphalt Torch On
Handicap Access Ground Level Main Floor, Master Bedroom on Main, No Step Entrance, Wheelchair Friendly
Total Parking Spaces 8
Building
Lot Description Rectangular Lot
Building Description Stucco,Wood, Main Level Entry with Upper Level(s)
Faces Northeast
Foundation Other, Poured Concrete
Sewer Septic System
Water Municipal, To Lot
Architectural Style West Coast
Structure Type Stucco,Wood
Others
Tax ID 005-536-341
Ownership Freehold
Pets Description Aquariums, Birds, Cats, Caged Mammals, Dogs
Read Less Info
Want to know what your home might be worth? Contact us for a FREE valuation!

Our team is ready to help you sell your home for the highest possible price ASAP
Bought with The Agency

“My job is to find and attract mastery-based agents to the office, protect the culture, and make sure everyone is happy! ”
