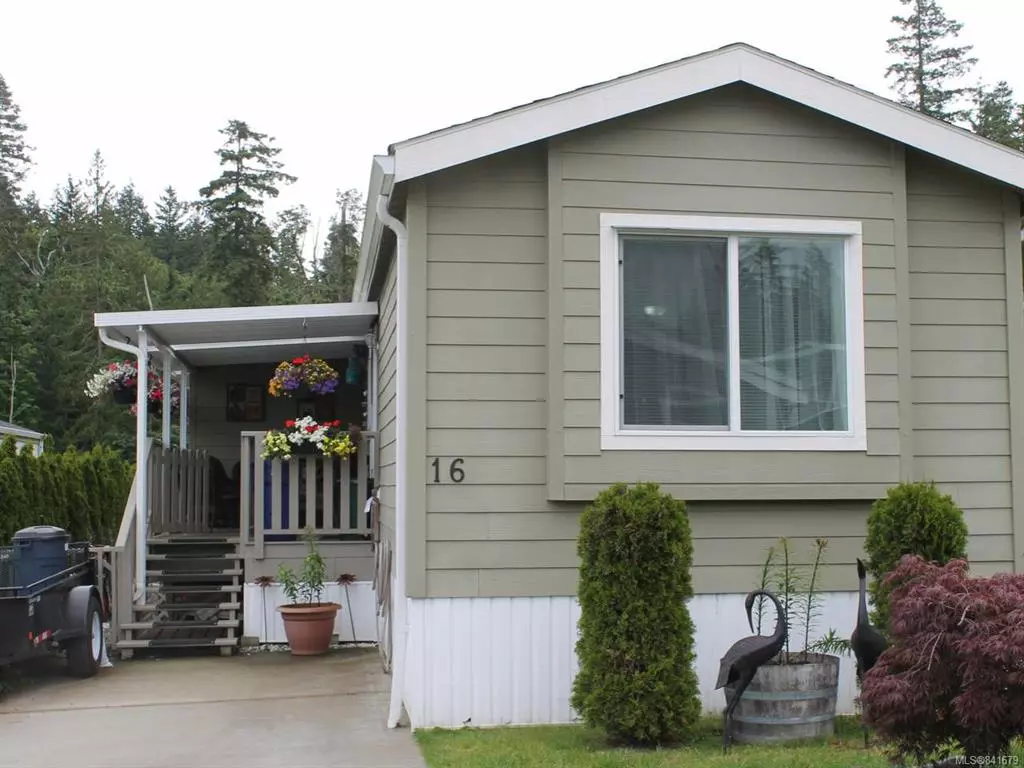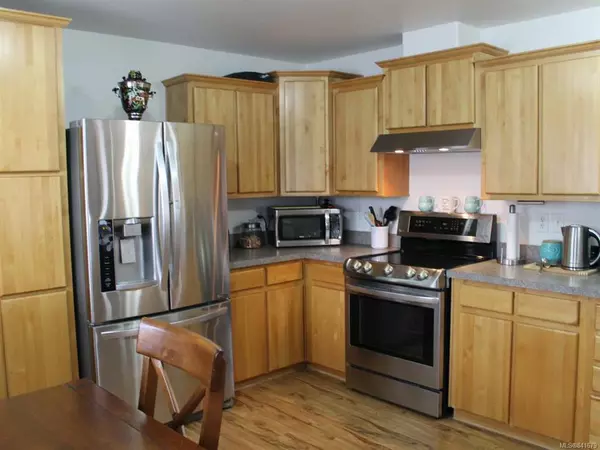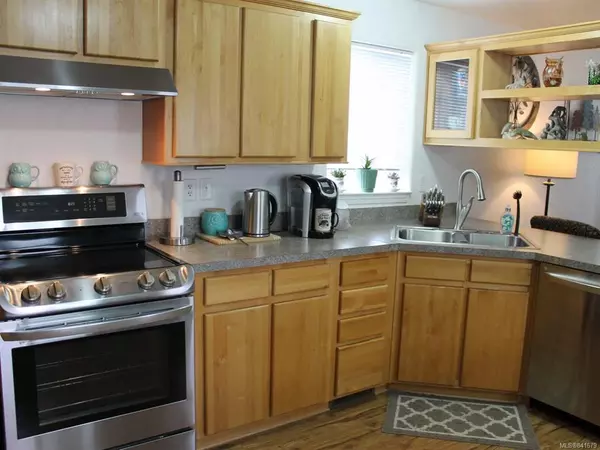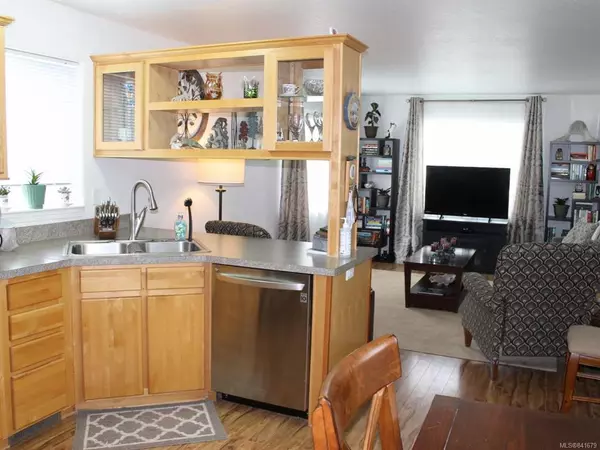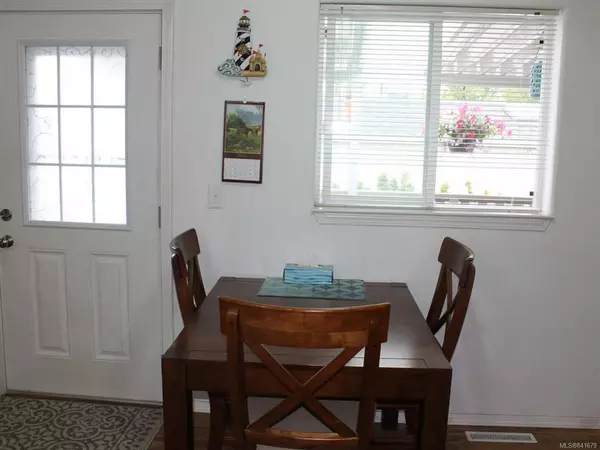$209,000
$219,900
5.0%For more information regarding the value of a property, please contact us for a free consultation.
2 Beds
1 Bath
968 SqFt
SOLD DATE : 07/28/2020
Key Details
Sold Price $209,000
Property Type Manufactured Home
Sub Type Manufactured Home
Listing Status Sold
Purchase Type For Sale
Square Footage 968 sqft
Price per Sqft $215
MLS Listing ID 841679
Sold Date 07/28/20
Style Rancher
Bedrooms 2
Full Baths 1
HOA Fees $410/mo
Year Built 2011
Annual Tax Amount $861
Tax Year 2019
Property Description
Private 2011 Modular Home. This 2 bed 1 bath 968 sq ft home is located in Parkside Estates. This is a modular (not a mobile) it is 2x6 construction & has hardi plank exterior, low E window, drywall interior & an efficient electric furnace . It has a nice open plan living with a big kitchen with solid maple kitchen cabinets, double sink, stainless steel appliances (2017). There is newer laminate flooring (2018) throughout and a bright living room. Outside you will find a very private fully fenced yard with a nice hot tub to enjoy and there is also a covered deck at the front. This is a 55+ park which allows 2 pets with park approval. There is parking for 2 cars & sprinklers for your yard. Located in a quiet area of Ladysmith, close to shopping, walking trails, parks, golf, marina and is on the bus route. Easy living.
Location
Province BC
County Ladysmith, Town Of
Area Du Ladysmith
Zoning MHP
Rooms
Basement Crawl Space, None
Main Level Bedrooms 2
Kitchen 1
Interior
Heating Electric, Forced Air
Flooring Mixed
Window Features Insulated Windows
Exterior
Roof Type Asphalt Shingle
Building
Lot Description Easy Access, Marina Nearby, No Through Road, Recreation Nearby
Building Description Cement Fibre,Insulation: Ceiling,Insulation: Walls, Rancher
Foundation Other
Sewer Sewer To Lot
Water Municipal
Structure Type Cement Fibre,Insulation: Ceiling,Insulation: Walls
Others
Tax ID 000-000-000
Ownership Pad Rental
Acceptable Financing Must Be Paid Off
Listing Terms Must Be Paid Off
Pets Description Yes
Read Less Info
Want to know what your home might be worth? Contact us for a FREE valuation!

Our team is ready to help you sell your home for the highest possible price ASAP
Bought with RE/MAX Ocean Pointe Realty (LD)

“My job is to find and attract mastery-based agents to the office, protect the culture, and make sure everyone is happy! ”
