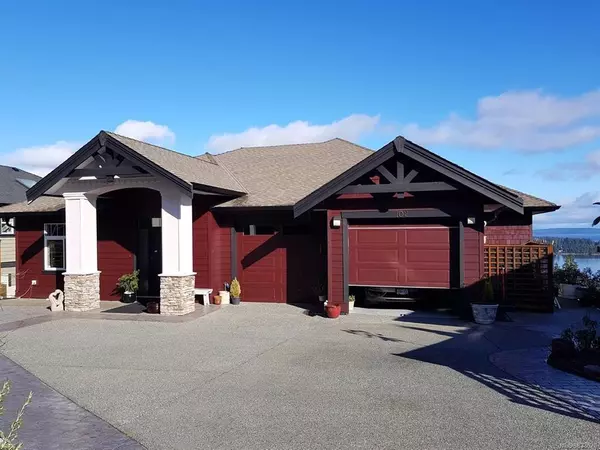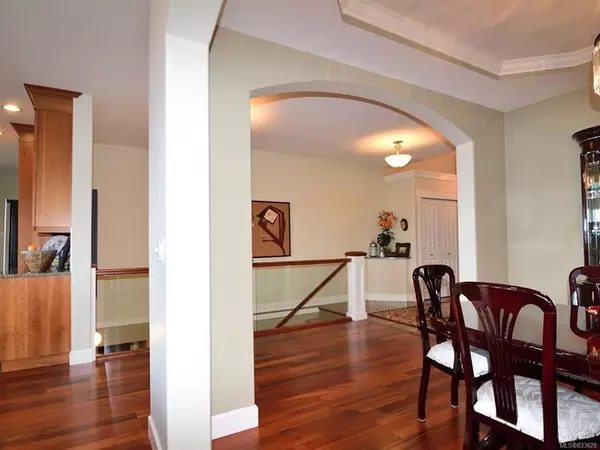$965,000
$984,500
2.0%For more information regarding the value of a property, please contact us for a free consultation.
3 Beds
3 Baths
3,436 SqFt
SOLD DATE : 08/31/2020
Key Details
Sold Price $965,000
Property Type Single Family Home
Sub Type Single Family Detached
Listing Status Sold
Purchase Type For Sale
Square Footage 3,436 sqft
Price per Sqft $280
MLS Listing ID 833628
Sold Date 08/31/20
Style Main Level Entry with Lower Level(s)
Bedrooms 3
Full Baths 3
Year Built 2006
Annual Tax Amount $6,660
Tax Year 2019
Lot Size 0.260 Acres
Acres 0.26
Lot Dimensions 65 x 177
Property Description
Welcome to Seascape, an exclusive ocean view community in picturesque Ladysmith! Magical blend of unforgettable views, striking architecture and luxurious interior best describe this executive main level entry home with great curb-appeal and superior craftsmanship! The location captures the finest ocean and Coast Mountain views graced by amazing sunrises and breathtaking sunsets. Exuding extraordinary charm and inviting decor this 4,121 sq. ft. residence achieves the perfect balance of scale and beauty offering 3 beds plus den, 3 baths, elegant master with 6-piece ensuite and walk-in closet. Dream kitchen has gorgeous maple/cherry cabinets, pantry and eating island with granite countertops. Exquisite dining room. Living room boast 11.5 ft. coved ceilings, tiger wood flooring, cozy gas f/p and wall to wall windows framing the views. The basement features two beds, full bath, family room and home theatre. Huge decks with sweeping ocean views on both levels. Heat pump. Double garage.
Location
Province BC
County Ladysmith, Town Of
Area Du Ladysmith
Zoning RS1
Rooms
Basement Crawl Space, Finished
Main Level Bedrooms 1
Kitchen 1
Interior
Interior Features Workshop In House
Heating Heat Pump, Natural Gas
Flooring Mixed, Tile, Wood
Fireplaces Number 2
Fireplaces Type Gas
Equipment Central Vacuum
Fireplace 1
Exterior
Garage Spaces 2.0
View Y/N 1
View City, Mountain(s), Ocean
Roof Type Fibreglass Shingle
Total Parking Spaces 2
Building
Lot Description Curb & Gutter, Sidewalk, Hillside, No Through Road, Recreation Nearby, Rural Setting, Shopping Nearby
Building Description Cement Fibre,Frame,Insulation: Ceiling,Insulation: Walls, Main Level Entry with Lower Level(s)
Foundation Yes
Sewer Sewer To Lot
Water Municipal
Structure Type Cement Fibre,Frame,Insulation: Ceiling,Insulation: Walls
Others
Restrictions Building Scheme,Easement/Right of Way,Restrictive Covenants
Tax ID 026-525-453
Ownership Freehold
Read Less Info
Want to know what your home might be worth? Contact us for a FREE valuation!

Our team is ready to help you sell your home for the highest possible price ASAP
Bought with RE/MAX of Nanaimo

“My job is to find and attract mastery-based agents to the office, protect the culture, and make sure everyone is happy! ”





