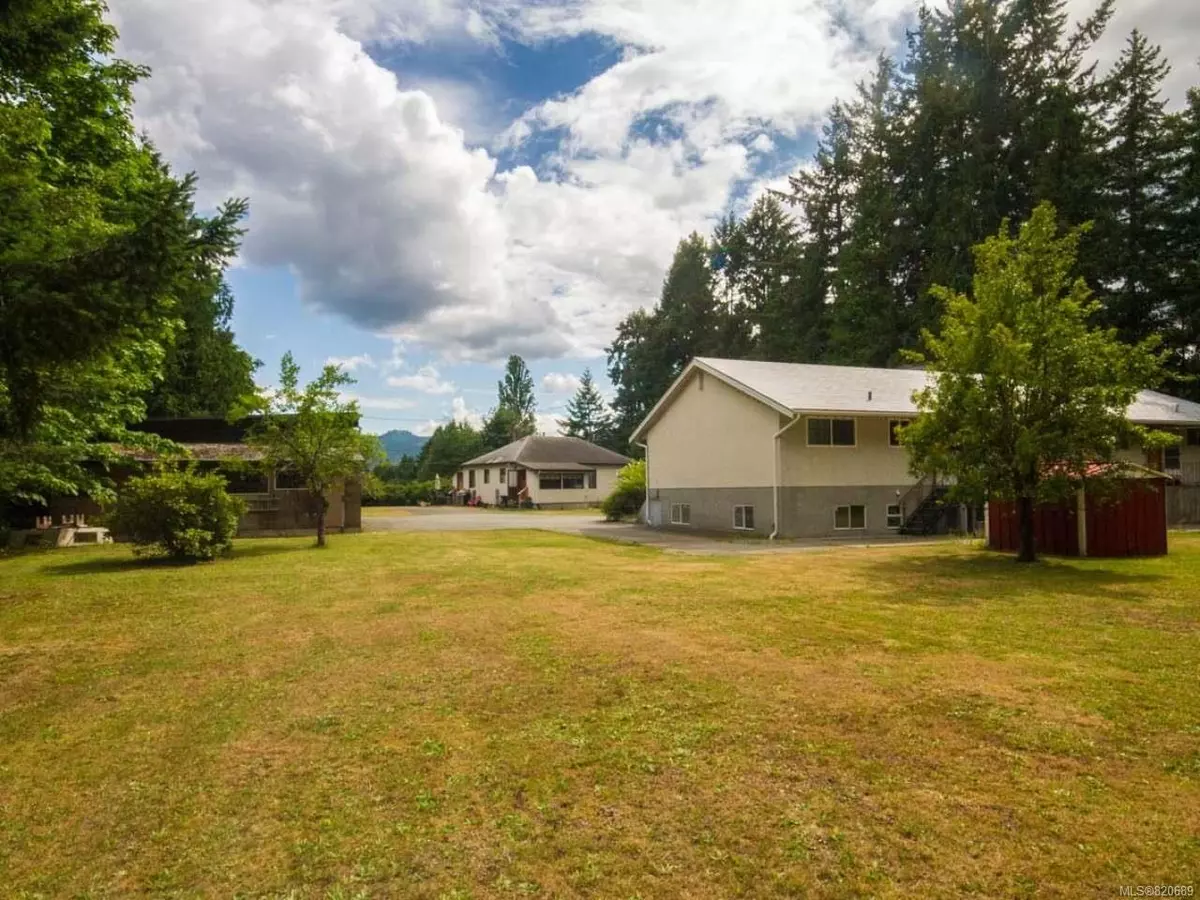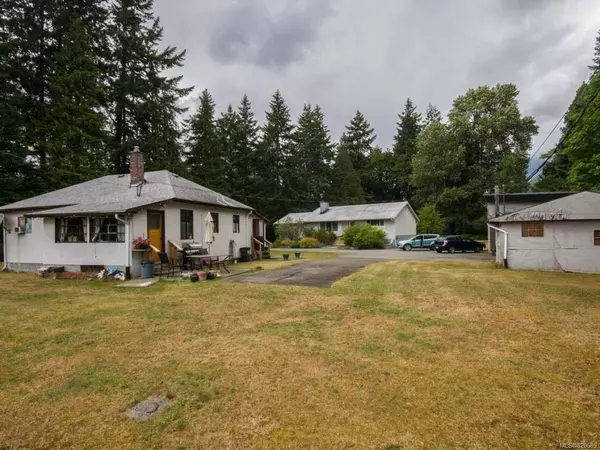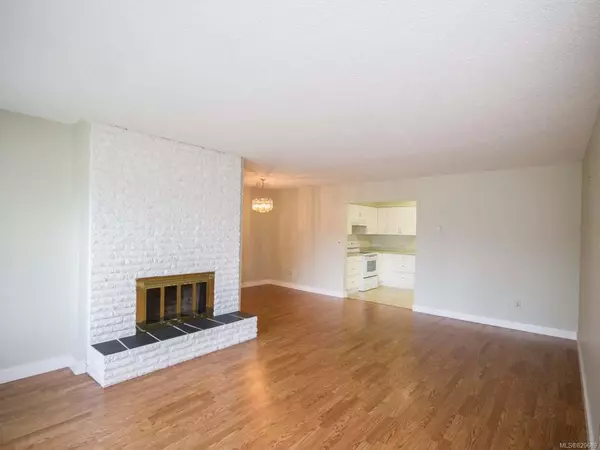$564,200
$599,000
5.8%For more information regarding the value of a property, please contact us for a free consultation.
5 Beds
4 Baths
4,268 SqFt
SOLD DATE : 07/09/2020
Key Details
Sold Price $564,200
Property Type Single Family Home
Sub Type Single Family Detached
Listing Status Sold
Purchase Type For Sale
Square Footage 4,268 sqft
Price per Sqft $132
MLS Listing ID 820689
Sold Date 07/09/20
Style Main Level Entry with Lower Level(s)
Bedrooms 5
Full Baths 4
Annual Tax Amount $5,085
Tax Year 2018
Lot Size 1.290 Acres
Acres 1.29
Property Description
First time on the market for this 1.2 acre private, fenced family lot containing 2 separate homes and a massive 4 bay garage with extended workshop. The main home features 2 large bedrooms with a 1 bed bachelor style basement & a self contained 1 bed apartment. The home has main level laundry, spacious kitchen and boasts 20' living room with a wood fireplace. Downstairs has a bachelor suite bonus room waiting to be finished off, extra storage and a cold room to boot! A second 1000sq ft dwelling self contained with 2 bedrooms and a sunroom for quiet enjoyment. Each unit has its own hydro meter and the extra paved parking is in abundance. The garage is a complete mechanic dream with 4 bays including one extended height bay and one with its own mechanical pit. Need more room for to work on the RV? A second mechanical pit is located just beside the shop. If space is what you are looking for, look no further then this level gem located on a no thru road in the Alberni Valley!
Location
Province BC
County Port Alberni, City Of
Area Pa Port Alberni
Zoning R1
Rooms
Other Rooms Workshop
Basement Full, Partially Finished
Main Level Bedrooms 2
Kitchen 4
Interior
Heating Natural Gas, Radiant
Flooring Laminate, Mixed
Fireplaces Number 1
Fireplaces Type Wood Burning
Fireplace 1
Exterior
Exterior Feature Fencing: Full, Garden
Garage Spaces 3.0
View Y/N 1
View Mountain(s)
Roof Type Metal
Total Parking Spaces 7
Building
Lot Description Private, No Through Road, Quiet Area, Rural Setting
Building Description Frame,Stucco, Main Level Entry with Lower Level(s)
Foundation Yes
Sewer Sewer To Lot
Water Municipal
Structure Type Frame,Stucco
Others
Tax ID 005-994-853
Ownership Freehold
Read Less Info
Want to know what your home might be worth? Contact us for a FREE valuation!

Our team is ready to help you sell your home for the highest possible price ASAP
Bought with Pemberton Holmes Ltd. (Nanaimo)

“My job is to find and attract mastery-based agents to the office, protect the culture, and make sure everyone is happy! ”





