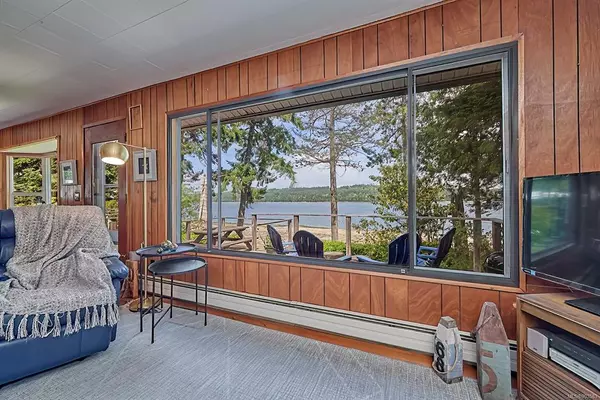$1,315,000
$1,298,000
1.3%For more information regarding the value of a property, please contact us for a free consultation.
2 Beds
2 Baths
1,339 SqFt
SOLD DATE : 07/14/2022
Key Details
Sold Price $1,315,000
Property Type Single Family Home
Sub Type Single Family Detached
Listing Status Sold
Purchase Type For Sale
Square Footage 1,339 sqft
Price per Sqft $982
MLS Listing ID 903583
Sold Date 07/14/22
Style Main Level Entry with Lower Level(s)
Bedrooms 2
Rental Info Unrestricted
Year Built 1971
Annual Tax Amount $3,334
Tax Year 2021
Lot Size 0.500 Acres
Acres 0.5
Property Description
**OCEANSIDE RETREAT**Located in the very desirable friendly community of Ships Point. Low bank Oceanfront property with private access to approx. 90 ft of water frontage,warm swimming waters, steps to the water to launch your kayak, small boat or from your mooring buoy right in front of your home! Enjoy the morning sun with eastern exposure & amazing sunsets & abundant marine life from the spacious front deck. Live in this charming 2 bed/2 bath home year-round or make it your vacation destination. The lower level has a rec room/workshop area plus a utility room. This is a low maintenance home; metal roof, NEW septic system, a community water system, spacious & private .5 acre lot with natural gardens. Room to park your toys with an attached double carport & boathouse.Close to walking trails, boat launches, marinas, golf courses, & Mount Washington. The perfect vacation spot or a great space for year-round living and enjoying this little slice of heaven.
Location
Province BC
County Cowichan Valley Regional District
Area Cv Union Bay/Fanny Bay
Zoning R-1
Direction Northeast
Rooms
Other Rooms Storage Shed, Workshop
Basement Finished, Full
Main Level Bedrooms 1
Kitchen 1
Interior
Interior Features Dining/Living Combo, Wine Storage, Workshop
Heating Hot Water, Propane
Cooling Other
Flooring Concrete, Hardwood
Fireplaces Number 1
Fireplaces Type Heatilator
Equipment Propane Tank
Fireplace 1
Window Features Aluminum Frames,Vinyl Frames
Appliance F/S/W/D
Laundry In House
Exterior
Exterior Feature Balcony/Patio
Carport Spaces 2
Waterfront Description Ocean
View Y/N 1
View Ocean
Roof Type Metal
Total Parking Spaces 4
Building
Lot Description Walk on Waterfront
Building Description Insulation: Ceiling,Log, Main Level Entry with Lower Level(s)
Faces Northeast
Foundation Poured Concrete
Sewer Septic System
Water Regional/Improvement District
Architectural Style Cottage/Cabin, Log Home
Additional Building None
Structure Type Insulation: Ceiling,Log
Others
Tax ID 003-905-608
Ownership Freehold
Pets Allowed Aquariums, Birds, Caged Mammals, Cats, Dogs
Read Less Info
Want to know what your home might be worth? Contact us for a FREE valuation!

Our team is ready to help you sell your home for the highest possible price ASAP
Bought with MACDONALD REALTY (SURREY/152)
“My job is to find and attract mastery-based agents to the office, protect the culture, and make sure everyone is happy! ”





