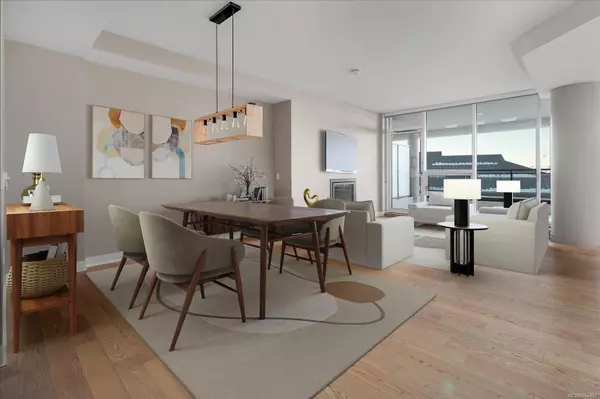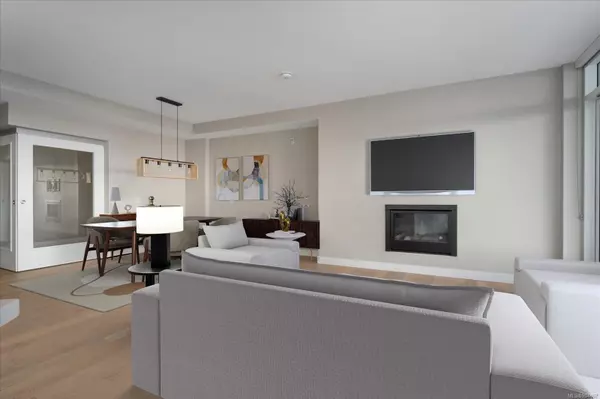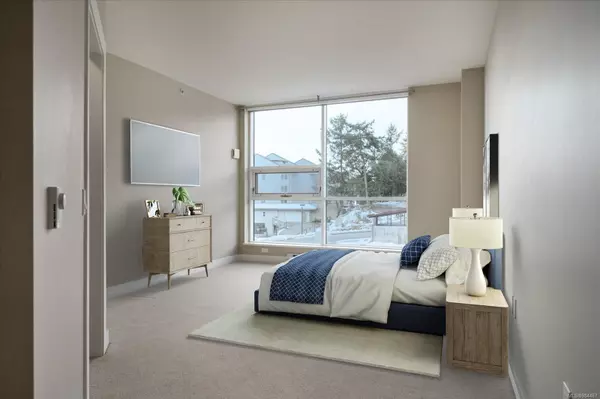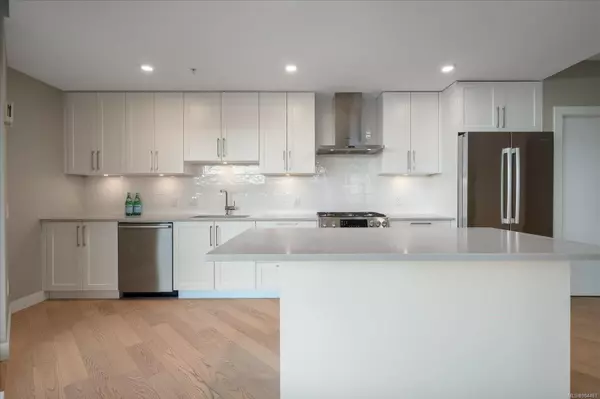2 Beds
2 Baths
1,486 SqFt
2 Beds
2 Baths
1,486 SqFt
OPEN HOUSE
Sun Feb 23, 12:00pm - 3:00pm
Key Details
Property Type Condo
Sub Type Condo Apartment
Listing Status Active
Purchase Type For Sale
Square Footage 1,486 sqft
Price per Sqft $503
Subdivision The Westerly
MLS Listing ID 984467
Style Condo
Bedrooms 2
Condo Fees $580/mo
Rental Info Some Rentals
Year Built 2021
Annual Tax Amount $5,259
Tax Year 2024
Property Sub-Type Condo Apartment
Property Description
Location
Province BC
County Nanaimo Regional District
Area Parksville/Qualicum
Rooms
Basement None
Main Level Bedrooms 2
Kitchen 1
Interior
Interior Features Dining/Living Combo, Elevator, Storage
Heating Baseboard, Electric
Cooling None
Flooring Carpet, Hardwood, Tile
Fireplaces Number 1
Fireplaces Type Gas
Fireplace Yes
Appliance Dishwasher, F/S/W/D, Garburator, Microwave, Oven/Range Gas, Range Hood
Heat Source Baseboard, Electric
Laundry In House
Exterior
Exterior Feature Balcony, Balcony/Deck, Security System, Sprinkler System
Parking Features Guest, Underground
Amenities Available Bike Storage, Common Area, Elevator(s), Meeting Room, Secured Entry, Storage Unit
View Y/N Yes
View Ocean
Roof Type Membrane
Accessibility Accessible Entrance, Primary Bedroom on Main
Handicap Access Accessible Entrance, Primary Bedroom on Main
Total Parking Spaces 2
Building
Lot Description Dock/Moorage, Easy Access, Landscaped, Marina Nearby, Near Golf Course, Quiet Area
Building Description Cement Fibre,Concrete,Insulation All, Bike Storage,Fire Alarm,Fire Sprinklers,Transit Nearby
Faces Northeast
Entry Level 1
Foundation Poured Concrete
Sewer Sewer Connected
Water Municipal
Structure Type Cement Fibre,Concrete,Insulation All
Others
Pets Allowed Yes
HOA Fee Include Garbage Removal,Insurance,Maintenance Grounds,Maintenance Structure,Property Management,Recycling
Tax ID 031-450-148
Ownership Freehold/Strata
Miscellaneous Balcony,Deck/Patio,Parking Stall,Separate Storage
Pets Allowed Cats, Dogs, Number Limit, Size Limit
Virtual Tour https://youriguide.com/204_3529_dolphin_dr_nanoose_bay_bc/
“Whether it’s your first apartment or pied-a-terre, a newly developed condo or a waterfront estate, our Advisors will work with you to understand your requirements and achieve your priorities.”
~ Adrian Langereis





