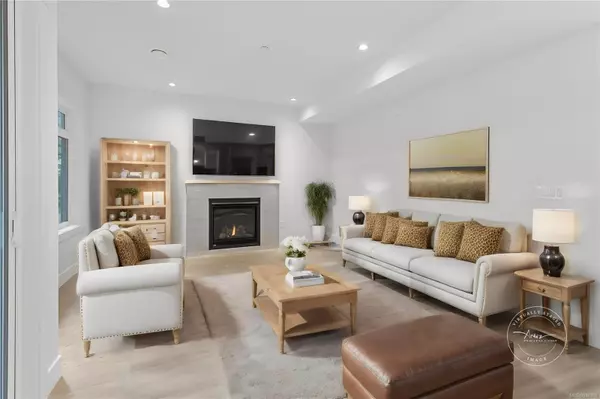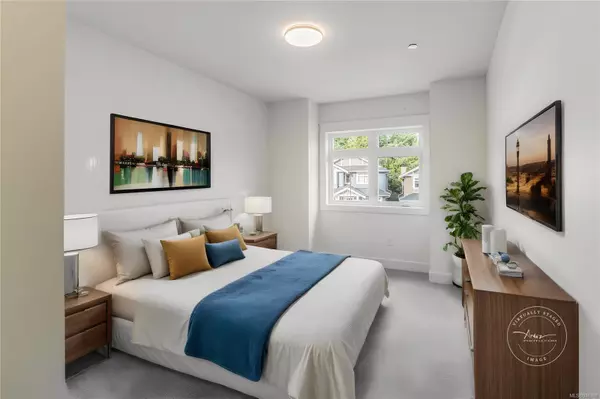3 Beds
4 Baths
1,798 SqFt
3 Beds
4 Baths
1,798 SqFt
OPEN HOUSE
Fri Feb 21, 2:00pm - 5:00pm
Key Details
Property Type Townhouse
Sub Type Row/Townhouse
Listing Status Active
Purchase Type For Sale
Square Footage 1,798 sqft
Price per Sqft $444
MLS Listing ID 986318
Style Main Level Entry with Upper Level(s)
Bedrooms 3
Condo Fees $369/mo
Rental Info Some Rentals
Year Built 2021
Annual Tax Amount $1
Tax Year 2022
Property Sub-Type Row/Townhouse
Property Description
Location
Province BC
County Nanaimo, City Of
Area Nanaimo
Zoning R6
Rooms
Basement None
Kitchen 1
Interior
Heating Forced Air, Natural Gas
Cooling None
Flooring Mixed
Fireplaces Number 1
Fireplaces Type Gas, Living Room
Fireplace Yes
Window Features Insulated Windows
Appliance Dishwasher, F/S/W/D
Heat Source Forced Air, Natural Gas
Laundry In Unit
Exterior
Exterior Feature Sprinkler System
Parking Features Additional, Attached, Driveway, Garage, Guest
Garage Spaces 1.0
Roof Type Fibreglass Shingle
Total Parking Spaces 2
Building
Lot Description Central Location, Easy Access, Landscaped, Quiet Area, Recreation Nearby, Shopping Nearby
Building Description Cement Fibre,Insulation: Ceiling,Insulation: Walls,Stone, Fire Sprinklers
Faces Northwest
Entry Level 2
Foundation Slab
Sewer Sewer To Lot
Water Municipal
Structure Type Cement Fibre,Insulation: Ceiling,Insulation: Walls,Stone
Others
Pets Allowed Yes
HOA Fee Include Garbage Removal,Maintenance Structure,Property Management,Sewer,Water
Tax ID 031-599-940
Ownership Freehold/Strata
Miscellaneous Garage,Parking Stall
Pets Allowed Cats, Dogs
“Whether it’s your first apartment or pied-a-terre, a newly developed condo or a waterfront estate, our Advisors will work with you to understand your requirements and achieve your priorities.”
~ Adrian Langereis





