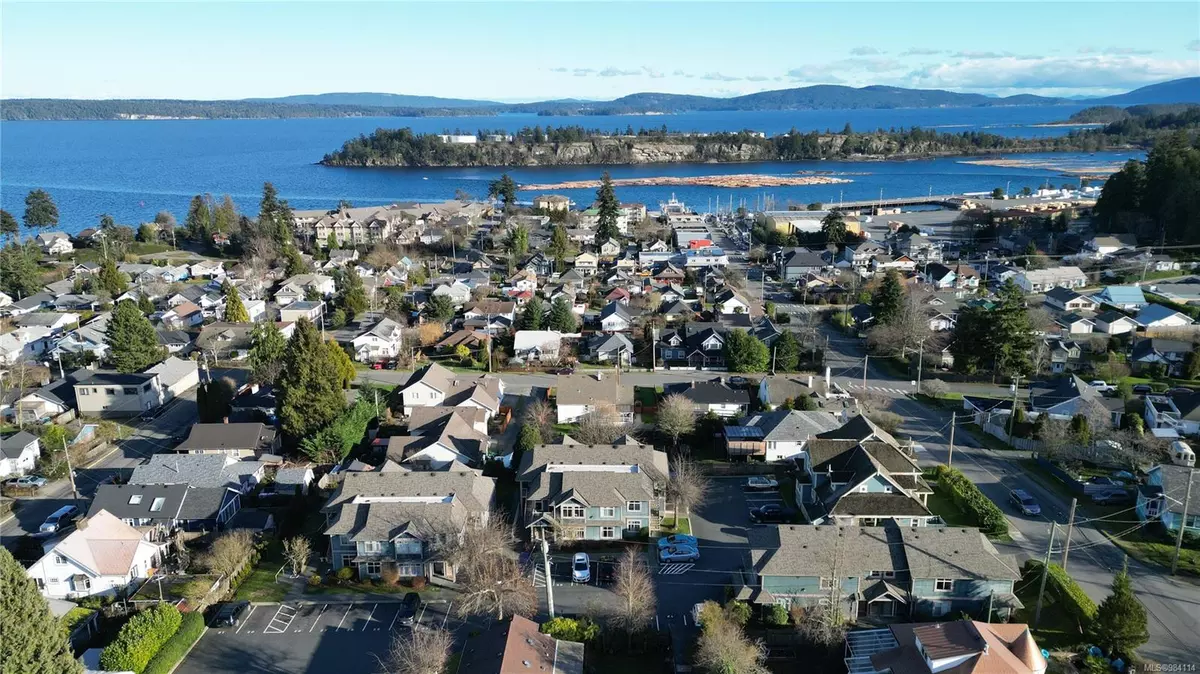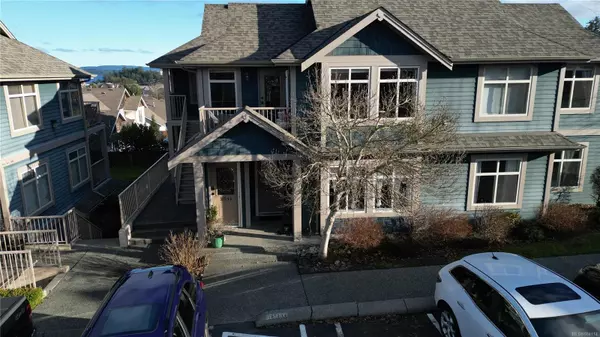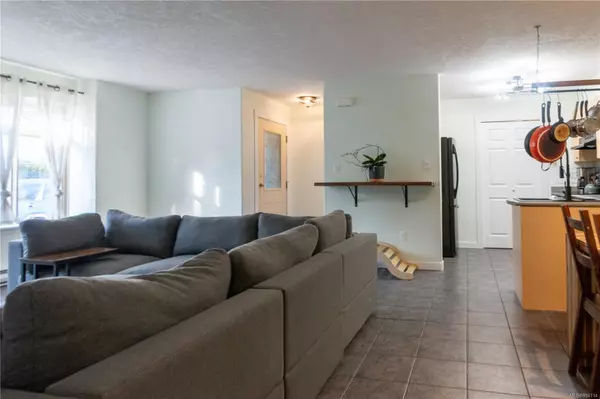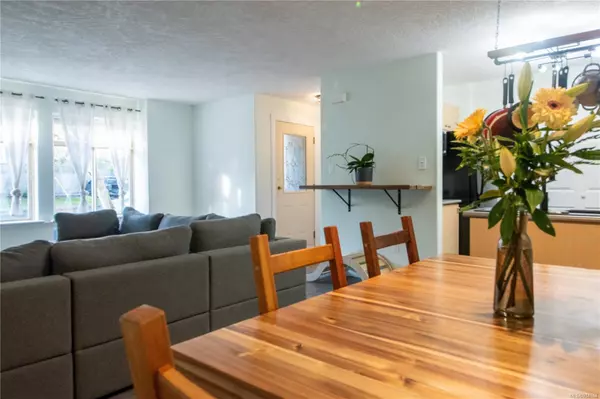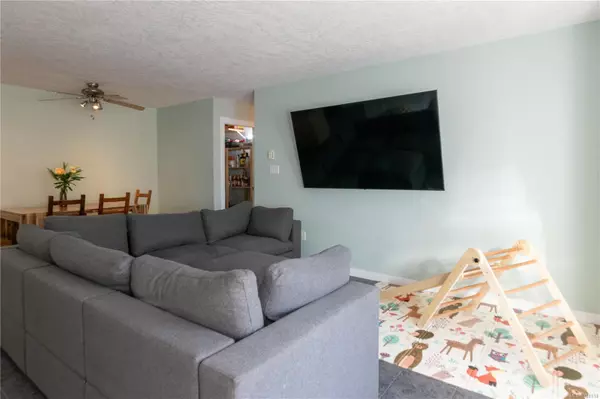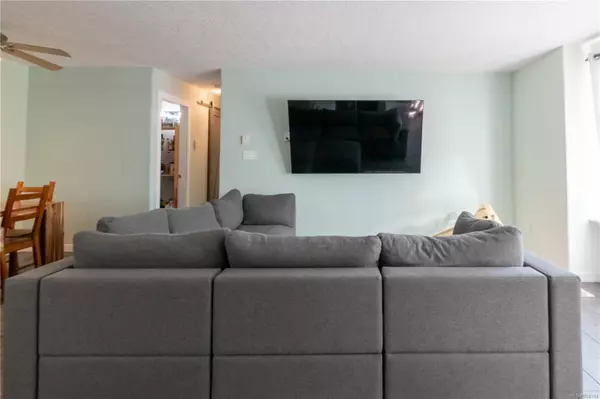2 Beds
1 Bath
934 SqFt
2 Beds
1 Bath
934 SqFt
Key Details
Property Type Townhouse
Sub Type Row/Townhouse
Listing Status Active
Purchase Type For Sale
Square Footage 934 sqft
Price per Sqft $422
Subdivision Oak Street Village
MLS Listing ID 984114
Style Rancher
Bedrooms 2
Condo Fees $357/mo
Rental Info Some Rentals
Year Built 1998
Annual Tax Amount $2,742
Tax Year 2024
Lot Size 871 Sqft
Acres 0.02
Property Description
Location
Province BC
County North Cowichan, Municipality Of
Area Duncan
Zoning R7
Rooms
Basement None
Main Level Bedrooms 2
Kitchen 1
Interior
Interior Features Dining/Living Combo, Eating Area
Heating Baseboard, Electric
Cooling None
Flooring Mixed
Window Features Insulated Windows,Vinyl Frames
Appliance F/S/W/D
Heat Source Baseboard, Electric
Laundry In Unit
Exterior
Parking Features Additional, Guest, On Street, Open
Utilities Available Cable Available, Electricity Available, Electricity To Lot, Garbage, Phone Available, Recycling
View Y/N Yes
View Mountain(s)
Roof Type Asphalt Torch On
Accessibility Accessible Entrance
Handicap Access Accessible Entrance
Total Parking Spaces 5
Building
Lot Description Curb & Gutter, Easy Access, Landscaped, Level, Marina Nearby, Near Golf Course, Quiet Area, Recreation Nearby, Shopping Nearby, Sidewalk, Southern Exposure
Building Description Cement Fibre, Transit Nearby
Faces Northwest
Entry Level 1
Foundation Poured Concrete
Sewer Sewer Connected
Water Municipal
Architectural Style Character
Structure Type Cement Fibre
Others
Pets Allowed Yes
HOA Fee Include Insurance,Maintenance Grounds,Maintenance Structure,Recycling
Restrictions Other
Tax ID 024-201-430
Ownership Freehold/Strata
Miscellaneous Parking Stall
Pets Allowed Aquariums, Birds, Caged Mammals, Cats, Dogs, Number Limit, Size Limit
“Whether it’s your first apartment or pied-a-terre, a newly developed condo or a waterfront estate, our Advisors will work with you to understand your requirements and achieve your priorities.”
~ Adrian Langereis
