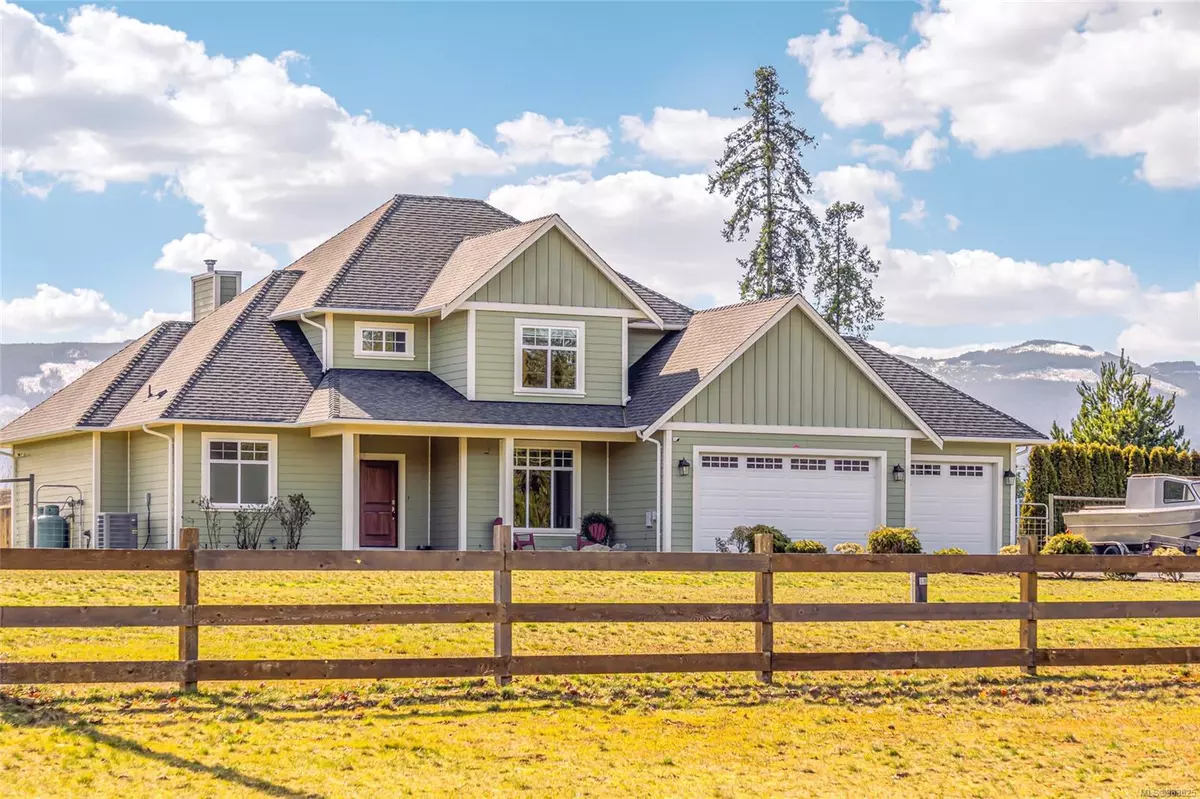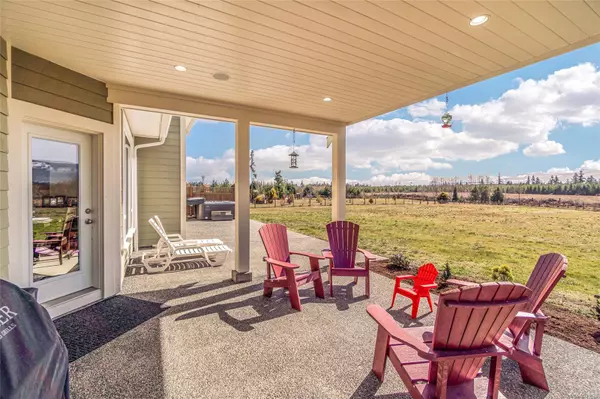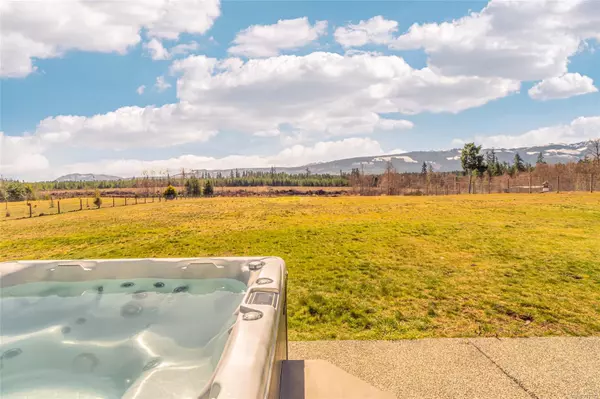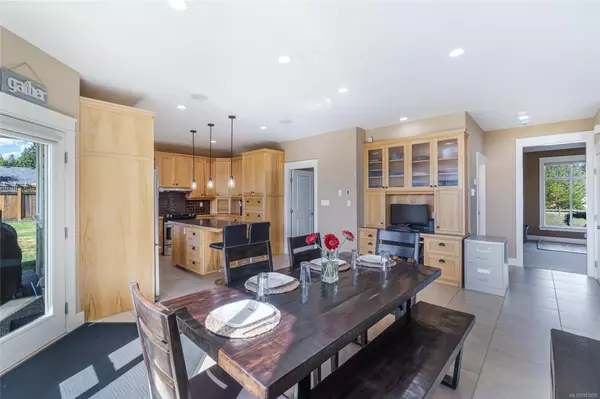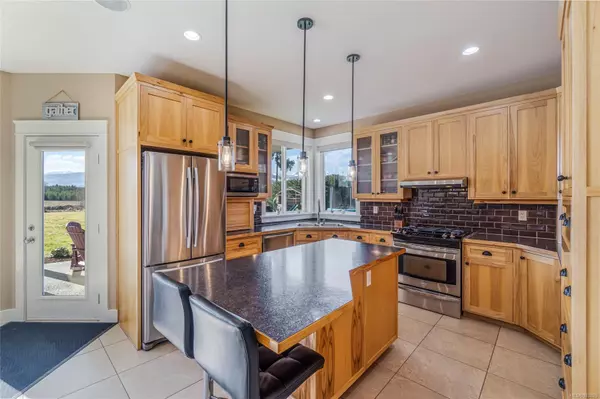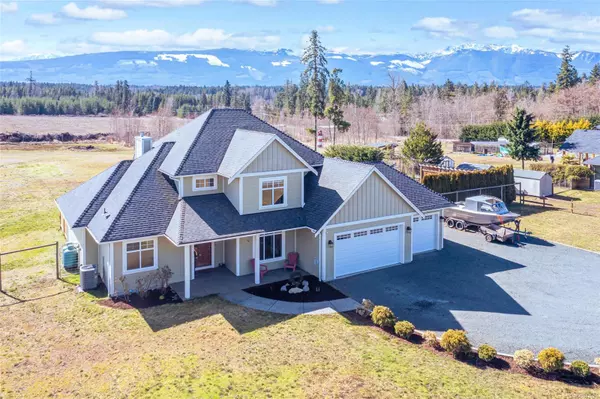3 Beds
3 Baths
2,588 SqFt
3 Beds
3 Baths
2,588 SqFt
Key Details
Property Type Single Family Home
Sub Type Single Family Detached
Listing Status Active
Purchase Type For Sale
Square Footage 2,588 sqft
Price per Sqft $593
MLS Listing ID 983825
Style Main Level Entry with Upper Level(s)
Bedrooms 3
Rental Info Unrestricted
Year Built 2009
Annual Tax Amount $6,443
Tax Year 2024
Lot Size 2.660 Acres
Acres 2.66
Property Description
2.66 acre lot. Surrounded by estate properties and minutes to the beach town of Parksville as
well as the renowned ‘Goats on the Roof Market' this bright sunny home is the perfect place to
Gather with family and friends. Grand Vaulted ceilings, Custom hickory Kitchen cabinets, open
plan living, Updated Flooring, cozy gas fireplace, Primary bedroom on the main floor along with a den or office, this
floorplan provides comfort in a warm and inviting atmosphere. A delightful upper floor with 2
spacious bedrooms and family bathroom completes your peaceful retreat. Watch sunset colours
or open stary skies from your Hot tub, Create your own garden, get your supplies from local
organic markets and live the healthy Vancouver Island Lifestyle.
Location
Province BC
County Nanaimo Regional District
Area Parksville/Qualicum
Zoning BL 1285, R-1
Rooms
Basement Crawl Space
Main Level Bedrooms 1
Kitchen 1
Interior
Interior Features Closet Organizer, Dining/Living Combo, Soaker Tub, Vaulted Ceiling(s), Workshop
Heating Forced Air, Heat Pump
Cooling Air Conditioning
Flooring Mixed
Fireplaces Number 1
Fireplaces Type Propane
Equipment Central Vacuum, Electric Garage Door Opener
Fireplace Yes
Window Features Vinyl Frames
Appliance Dishwasher, Dryer, Hot Tub, Oven/Range Gas, Refrigerator, Washer
Heat Source Forced Air, Heat Pump
Laundry In House
Exterior
Exterior Feature Fencing: Partial, Security System
Parking Features Driveway, Garage Triple, RV Access/Parking
Garage Spaces 3.0
Utilities Available Cable Available, Compost, Electricity To Lot, Garbage, Recycling
View Y/N Yes
View Mountain(s)
Roof Type Asphalt Shingle
Accessibility Accessible Entrance, Ground Level Main Floor, Primary Bedroom on Main
Handicap Access Accessible Entrance, Ground Level Main Floor, Primary Bedroom on Main
Total Parking Spaces 3
Building
Lot Description Acreage, Level, Quiet Area, Recreation Nearby, Shopping Nearby, Southern Exposure
Faces North
Foundation Poured Concrete
Sewer Septic System
Water Well: Drilled
Structure Type Cement Fibre,Frame Wood,Insulation All
Others
Pets Allowed Yes
Tax ID 027-945-243
Ownership Freehold/Strata
Pets Allowed Aquariums, Birds, Caged Mammals, Cats, Dogs
“Whether it’s your first apartment or pied-a-terre, a newly developed condo or a waterfront estate, our Advisors will work with you to understand your requirements and achieve your priorities.”
~ Adrian Langereis
