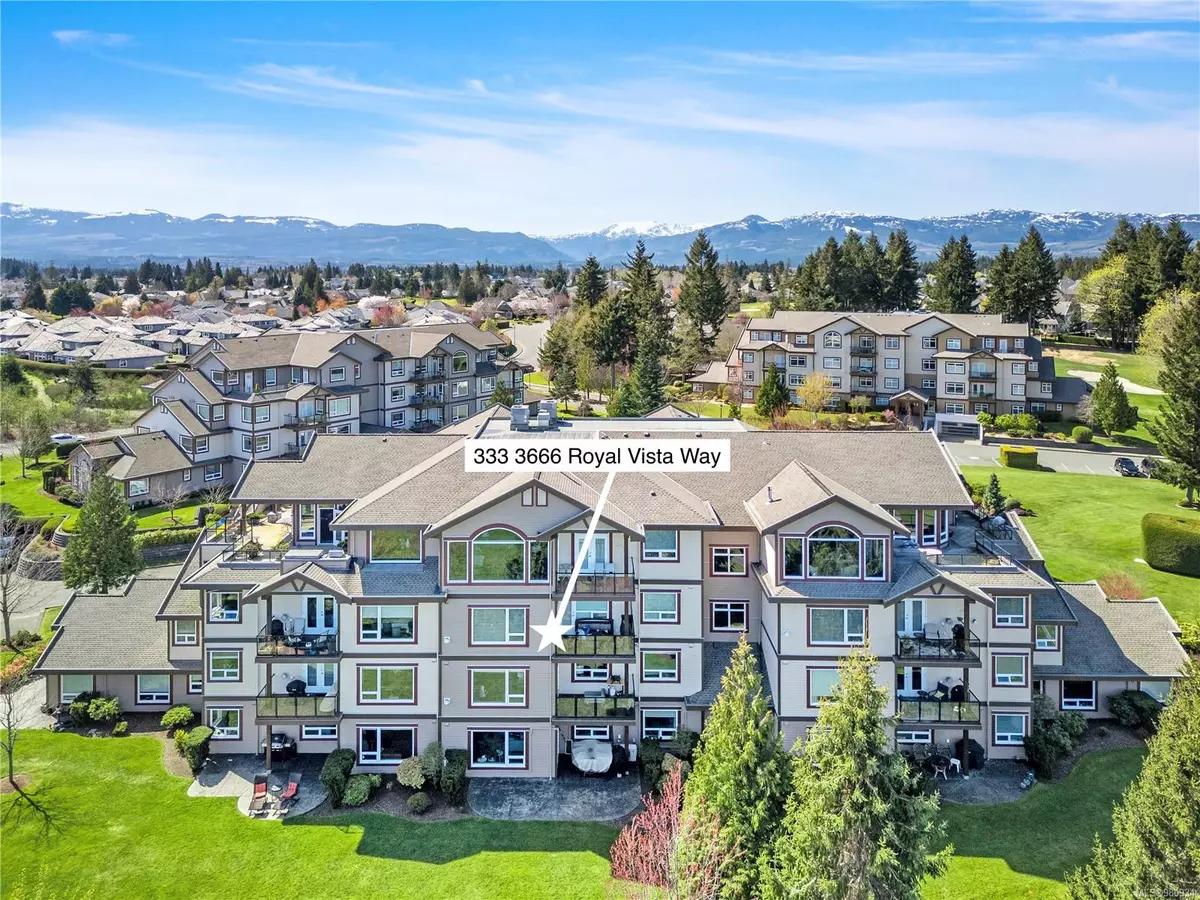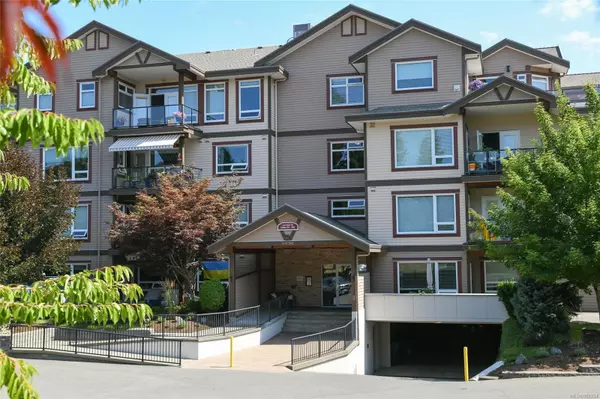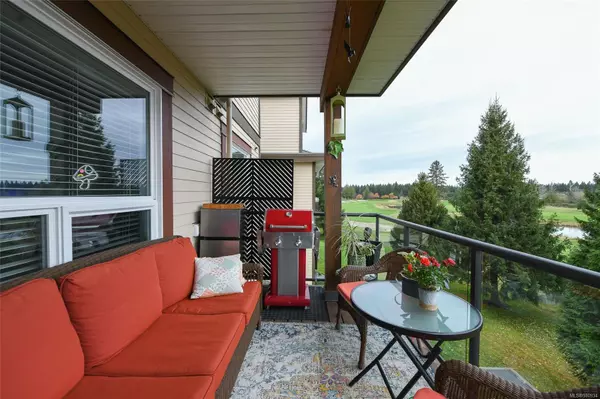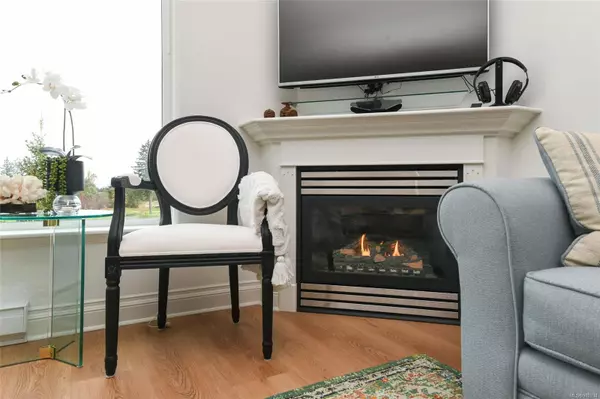
2 Beds
2 Baths
1,421 SqFt
2 Beds
2 Baths
1,421 SqFt
Key Details
Property Type Condo
Sub Type Condo Apartment
Listing Status Active
Purchase Type For Sale
Square Footage 1,421 sqft
Price per Sqft $545
Subdivision Crown Isle
MLS Listing ID 980934
Style Condo
Bedrooms 2
Condo Fees $518/mo
Rental Info Some Rentals
Year Built 2006
Annual Tax Amount $3,198
Tax Year 2023
Property Description
Location
Province BC
County Courtenay, City Of
Area Comox Valley
Zoning CD-1B
Rooms
Basement None
Main Level Bedrooms 2
Kitchen 1
Interior
Interior Features Controlled Entry, Storage
Heating Baseboard, Natural Gas
Cooling Window Unit(s)
Fireplaces Number 1
Fireplaces Type Gas
Fireplace Yes
Window Features Insulated Windows,Window Coverings
Appliance Dishwasher, Dryer, Oven/Range Electric, Refrigerator, Washer
Heat Source Baseboard, Natural Gas
Laundry In Unit
Exterior
Exterior Feature Balcony
Garage EV Charger: Dedicated - Roughed In, Underground
Amenities Available Common Area, Elevator(s), Secured Entry
Roof Type Asphalt Shingle
Accessibility Accessible Entrance
Handicap Access Accessible Entrance
Total Parking Spaces 1
Building
Lot Description On Golf Course, Quiet Area, Recreation Nearby, Shopping Nearby
Building Description Cement Fibre,Frame Wood,Insulation All, Fire Alarm,Fire Sprinklers
Faces Northeast
Entry Level 1
Foundation Poured Concrete
Sewer Sewer Connected
Water Municipal
Architectural Style West Coast
Additional Building None
Structure Type Cement Fibre,Frame Wood,Insulation All
Others
Pets Allowed Yes
HOA Fee Include Garbage Removal,Insurance,Maintenance Grounds,Maintenance Structure,Recycling,Water
Tax ID 026-597-357
Ownership Freehold/Strata
Miscellaneous Balcony,Parking Stall,Separate Storage
Pets Description Aquariums, Birds, Caged Mammals, Cats, Dogs, Number Limit

“Whether it’s your first apartment or pied-a-terre, a newly developed condo or a waterfront estate, our Advisors will work with you to understand your requirements and achieve your priorities.”
~ Adrian Langereis





