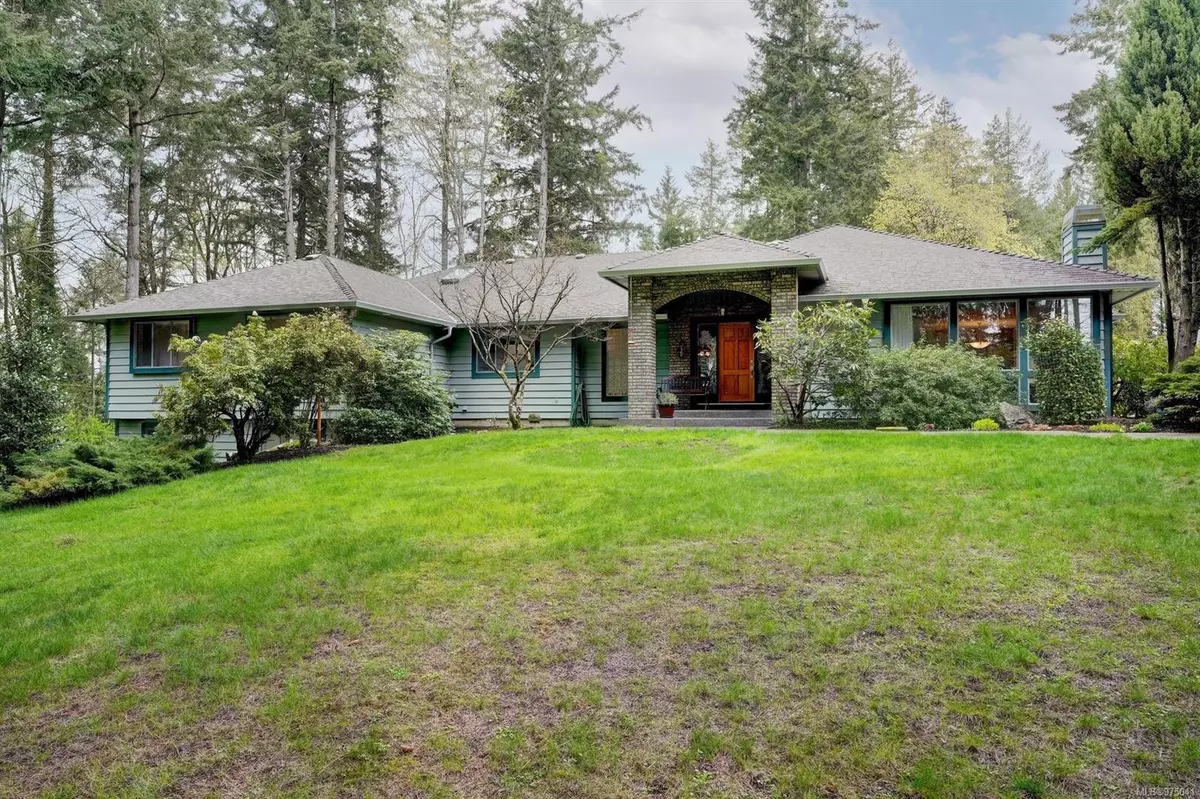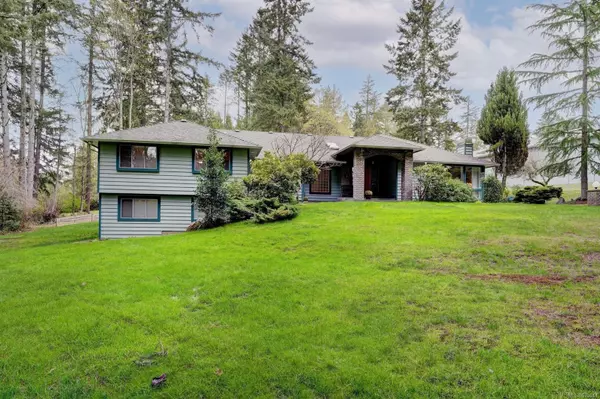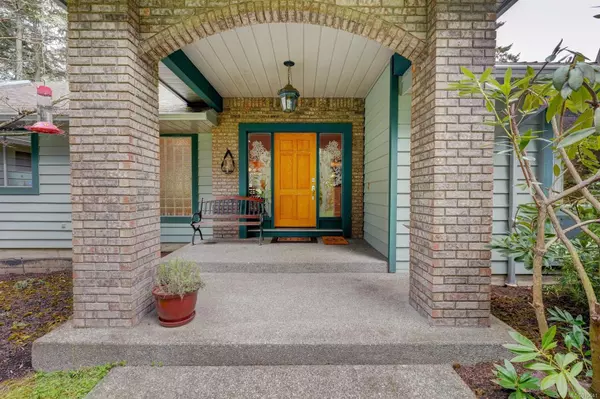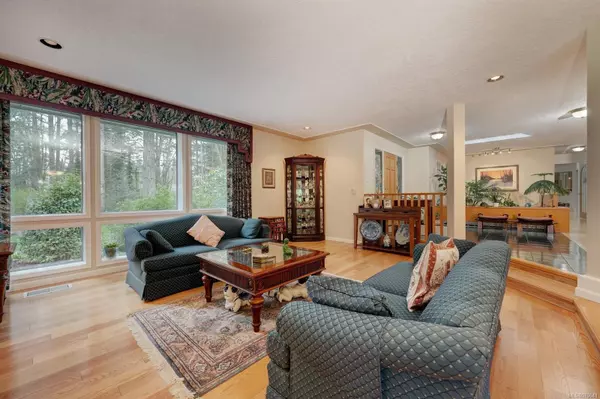
6 Beds
5 Baths
5,026 SqFt
6 Beds
5 Baths
5,026 SqFt
Key Details
Property Type Single Family Home
Sub Type Single Family Detached
Listing Status Active
Purchase Type For Sale
Square Footage 5,026 sqft
Price per Sqft $497
MLS Listing ID 975041
Style Main Level Entry with Lower Level(s)
Bedrooms 6
Rental Info Unrestricted
Year Built 1992
Annual Tax Amount $8,785
Tax Year 2023
Lot Size 5.000 Acres
Acres 5.0
Lot Dimensions 326 ft wide x 660 ft deep
Property Description
Location
Province BC
County Capital Regional District
Area Central Saanich
Direction Livingroom/Mst Bedroom Drapes Excluded. Listing Salesperson Must Be Present For Showings.
Rooms
Other Rooms Guest Accommodations, Storage Shed
Basement Crawl Space
Main Level Bedrooms 4
Kitchen 2
Interior
Interior Features Closet Organizer, Eating Area, French Doors, Soaker Tub, Vaulted Ceiling(s), Wine Storage
Heating Baseboard, Electric
Cooling None
Flooring Carpet, Linoleum, Tile, Wood
Fireplaces Number 2
Fireplaces Type Family Room, Living Room, Propane
Equipment Central Vacuum
Fireplace Yes
Window Features Blinds,Insulated Windows
Appliance Built-in Range, Dishwasher, Microwave, Oven Built-In
Heat Source Baseboard, Electric
Laundry In House, In Unit
Exterior
Exterior Feature Balcony/Patio, Sprinkler System
Parking Features Garage Triple
Garage Spaces 3.0
Roof Type Asphalt Shingle
Total Parking Spaces 8
Building
Lot Description Cleared, Curb & Gutter, Private, Wooded Lot
Faces South
Entry Level 3
Foundation Poured Concrete
Sewer Septic System
Water Well: Drilled
Structure Type Wood
Others
Pets Allowed Yes
Tax ID 008-694-818
Ownership Freehold
Pets Allowed Aquariums, Birds, Caged Mammals, Cats, Dogs

“Whether it’s your first apartment or pied-a-terre, a newly developed condo or a waterfront estate, our Advisors will work with you to understand your requirements and achieve your priorities.”
~ Adrian Langereis





