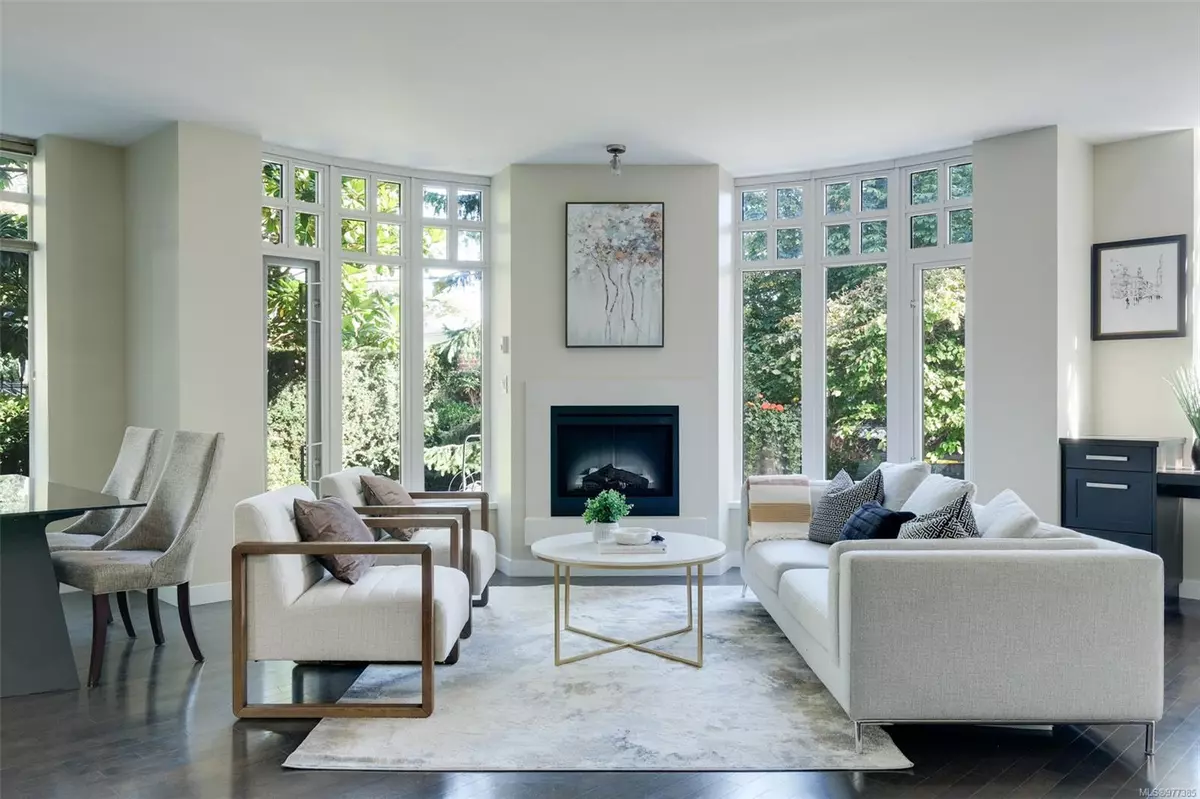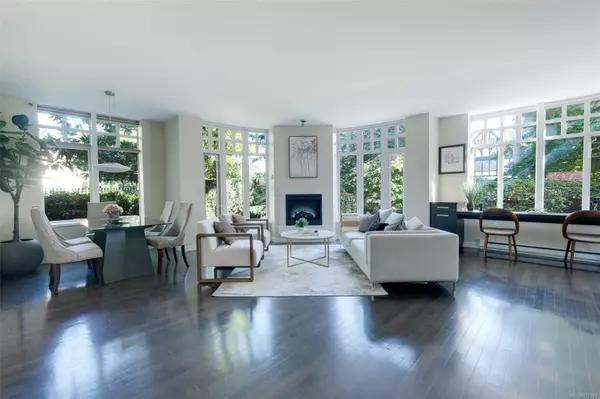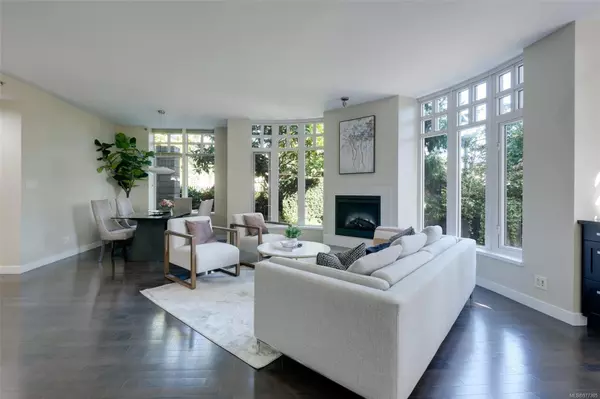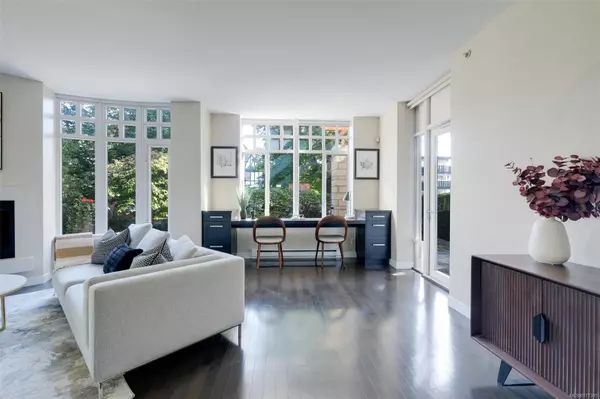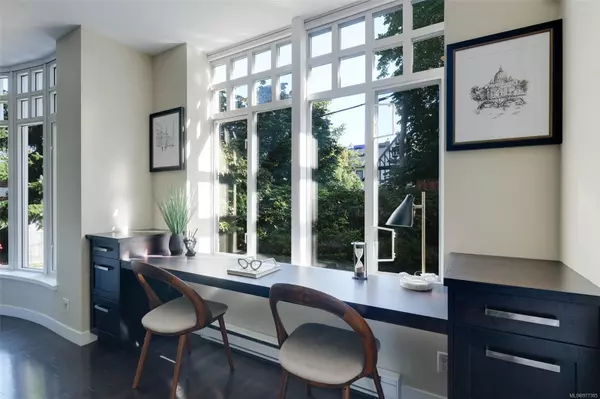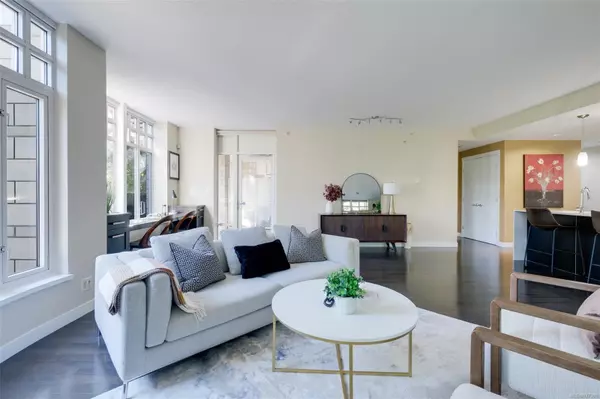2 Beds
2 Baths
1,444 SqFt
2 Beds
2 Baths
1,444 SqFt
OPEN HOUSE
Sat Jan 18, 12:00pm - 2:00pm
Key Details
Property Type Condo
Sub Type Condo Apartment
Listing Status Active
Purchase Type For Sale
Square Footage 1,444 sqft
Price per Sqft $1,004
MLS Listing ID 977385
Style Condo
Bedrooms 2
Condo Fees $940/mo
Rental Info Unrestricted
Year Built 2008
Annual Tax Amount $5,567
Tax Year 2023
Lot Size 1,306 Sqft
Acres 0.03
Property Description
Location
Province BC
County Capital Regional District
Area Victoria
Direction Corner of Burdett & Vancouver St.
Rooms
Main Level Bedrooms 2
Kitchen 1
Interior
Interior Features Breakfast Nook, Closet Organizer, Controlled Entry, Dining/Living Combo, Wine Storage
Heating Baseboard, Electric
Cooling None
Flooring Carpet, Tile, Wood
Fireplaces Number 1
Fireplaces Type Electric, Living Room
Fireplace Yes
Window Features Bay Window(s),Blinds
Appliance Built-in Range, Dishwasher, Dryer, Microwave, Oven Built-In, Range Hood, Refrigerator
Heat Source Baseboard, Electric
Laundry In Unit
Exterior
Exterior Feature Sprinkler System
Parking Features Underground
Amenities Available Elevator(s), Fitness Centre, Recreation Facilities, Recreation Room
Roof Type Asphalt Torch On
Total Parking Spaces 2
Building
Lot Description Irregular Lot
Faces East
Entry Level 1
Foundation Poured Concrete
Sewer Sewer Connected
Water Municipal
Structure Type Brick,Steel and Concrete
Others
Pets Allowed Yes
HOA Fee Include Caretaker,Garbage Removal,Hot Water,Insurance,Maintenance Grounds,Property Management,Water
Tax ID 027-561-186
Ownership Freehold/Strata
Miscellaneous Deck/Patio
Pets Allowed Cats, Dogs
“Whether it’s your first apartment or pied-a-terre, a newly developed condo or a waterfront estate, our Advisors will work with you to understand your requirements and achieve your priorities.”
~ Adrian Langereis
