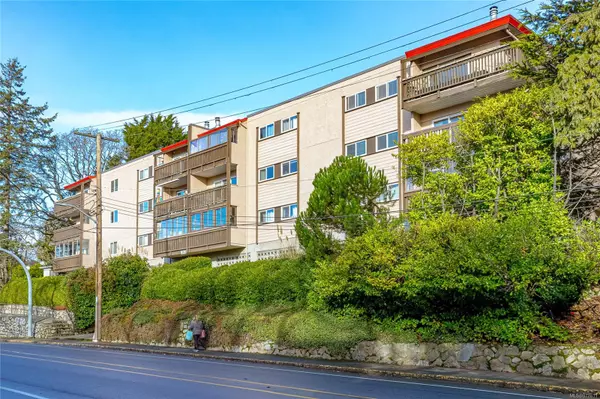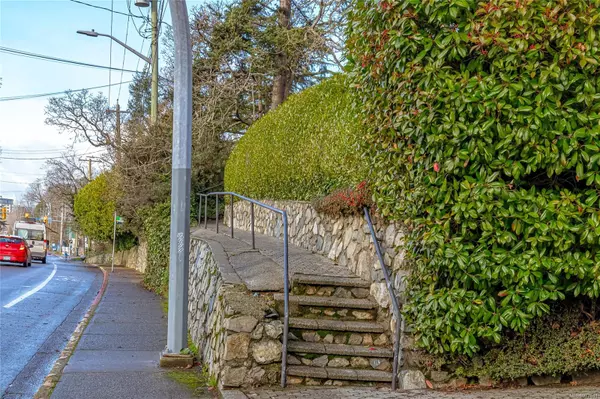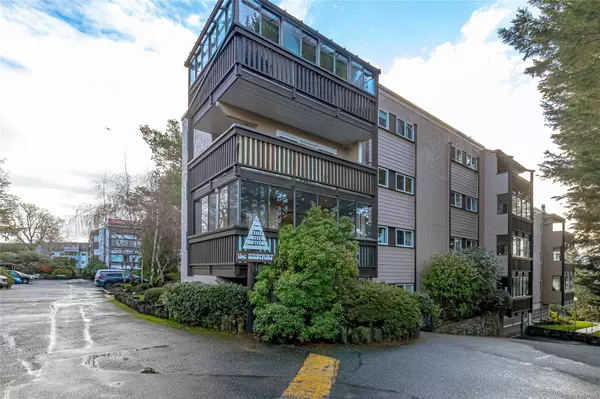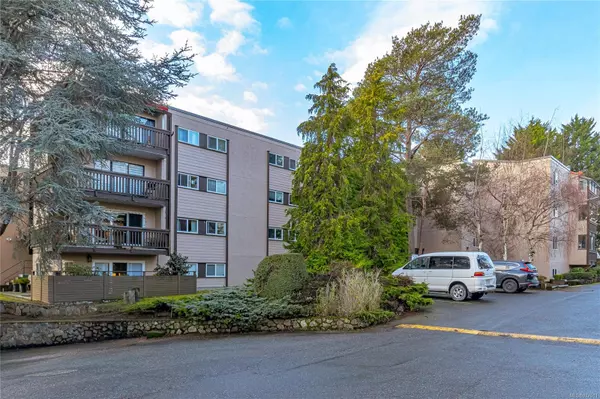
2 Beds
2 Baths
1,081 SqFt
2 Beds
2 Baths
1,081 SqFt
Key Details
Property Type Condo
Sub Type Condo Apartment
Listing Status Pending
Purchase Type For Sale
Square Footage 1,081 sqft
Price per Sqft $377
Subdivision Westport
MLS Listing ID 977611
Style Condo
Bedrooms 2
HOA Fees $440/mo
Rental Info Unrestricted
Year Built 1975
Annual Tax Amount $2,058
Tax Year 2024
Lot Size 871 Sqft
Acres 0.02
Property Description
Location
Province BC
County Capital Regional District
Area Es Esquimalt
Direction South
Rooms
Other Rooms Gazebo
Basement None
Main Level Bedrooms 2
Kitchen 1
Interior
Interior Features Dining Room, Eating Area
Heating Baseboard, Hot Water
Cooling None
Flooring Carpet, Linoleum
Equipment Electric Garage Door Opener
Window Features Aluminum Frames,Vinyl Frames,Window Coverings
Appliance Oven/Range Electric, Range Hood, Refrigerator
Laundry Common Area
Exterior
Exterior Feature Balcony/Patio, Garden
Garage Spaces 1.0
Amenities Available Bike Storage, Elevator(s), Recreation Facilities, Recreation Room
Roof Type Tar/Gravel
Handicap Access Wheelchair Friendly
Total Parking Spaces 1
Building
Lot Description Central Location, Cul-de-sac, Private, Rectangular Lot, Sloping, Wooded Lot
Building Description Insulation: Ceiling,Insulation: Walls,Stucco,Wood, Condo
Faces South
Story 4
Foundation Poured Concrete
Sewer Sewer Connected
Water Municipal
Architectural Style West Coast
Structure Type Insulation: Ceiling,Insulation: Walls,Stucco,Wood
Others
HOA Fee Include Caretaker,Garbage Removal,Heat,Hot Water,Insurance,Maintenance Grounds,Property Management,Recycling,Water,See Remarks
Tax ID 000-674-184
Ownership Freehold/Strata
Acceptable Financing Purchaser To Finance
Listing Terms Purchaser To Finance
Pets Allowed Aquariums, Birds, Caged Mammals

“Whether it’s your first apartment or pied-a-terre, a newly developed condo or a waterfront estate, our Advisors will work with you to understand your requirements and achieve your priorities.”
~ Adrian Langereis





