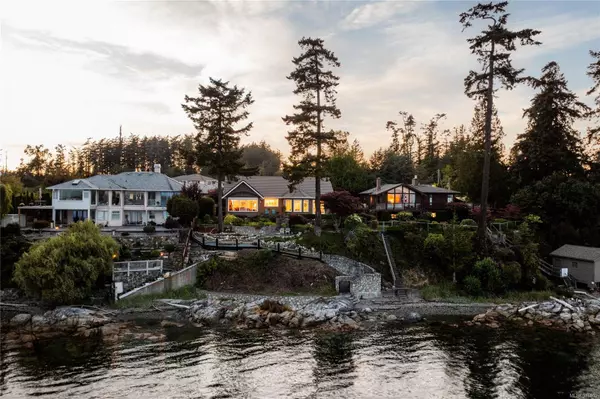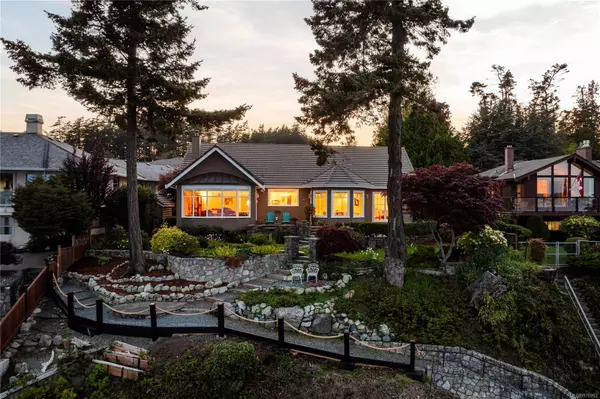
3 Beds
3 Baths
2,847 SqFt
3 Beds
3 Baths
2,847 SqFt
Key Details
Property Type Single Family Home
Sub Type Single Family Detached
Listing Status Active
Purchase Type For Sale
Square Footage 2,847 sqft
Price per Sqft $1,123
MLS Listing ID 976952
Style Rancher
Bedrooms 3
Condo Fees $110/mo
Rental Info Unrestricted
Year Built 1999
Annual Tax Amount $9,956
Tax Year 2023
Lot Size 0.270 Acres
Acres 0.27
Lot Dimensions 74 ft wide
Property Description
Location
Province BC
County Capital Regional District
Area Central Saanich
Direction Cul de sac off Lochside north of Mt. Newton.
Rooms
Other Rooms Storage Shed
Basement Crawl Space
Main Level Bedrooms 2
Kitchen 1
Interior
Interior Features Closet Organizer, Dining Room, French Doors, Jetted Tub, Soaker Tub, Storage, Wine Storage, Workshop
Heating Electric, Forced Air, Heat Pump, Propane
Cooling Air Conditioning
Flooring Carpet, Tile, Wood
Fireplaces Number 1
Fireplaces Type Living Room, Propane
Equipment Central Vacuum, Electric Garage Door Opener, Propane Tank, Security System
Fireplace Yes
Window Features Bay Window(s),Blinds,Insulated Windows,Screens,Stained/Leaded Glass,Window Coverings,Wood Frames
Appliance Built-in Range, Dishwasher, Dryer, Garburator, Jetted Tub, Microwave, Oven Built-In, Oven/Range Gas, Range Hood, Refrigerator, Washer
Heat Source Electric, Forced Air, Heat Pump, Propane
Laundry In House
Exterior
Exterior Feature Balcony/Patio, Fencing: Full, Garden, Sprinkler System
Garage Attached, Driveway, Garage Double
Garage Spaces 2.0
Amenities Available Common Area, Private Drive/Road
Waterfront Yes
Waterfront Description Ocean
View Y/N Yes
View Mountain(s), Ocean
Roof Type Tile
Accessibility Ground Level Main Floor, Primary Bedroom on Main, Wheelchair Friendly
Handicap Access Ground Level Main Floor, Primary Bedroom on Main, Wheelchair Friendly
Total Parking Spaces 2
Building
Lot Description Cul-de-sac, Irregular Lot, Irrigation Sprinkler(s), Quiet Area, Serviced, Walk on Waterfront, See Remarks
Faces West
Entry Level 2
Foundation Poured Concrete
Sewer Sewer To Lot
Water Municipal
Structure Type Frame Wood,Insulation: Ceiling,Insulation: Walls,Wood
Others
Pets Allowed Yes
Tax ID 016-013-352
Ownership Freehold/Strata
Acceptable Financing Purchaser To Finance
Listing Terms Purchaser To Finance
Pets Description Aquariums, Birds, Caged Mammals, Cats, Dogs

“Whether it’s your first apartment or pied-a-terre, a newly developed condo or a waterfront estate, our Advisors will work with you to understand your requirements and achieve your priorities.”
~ Adrian Langereis





