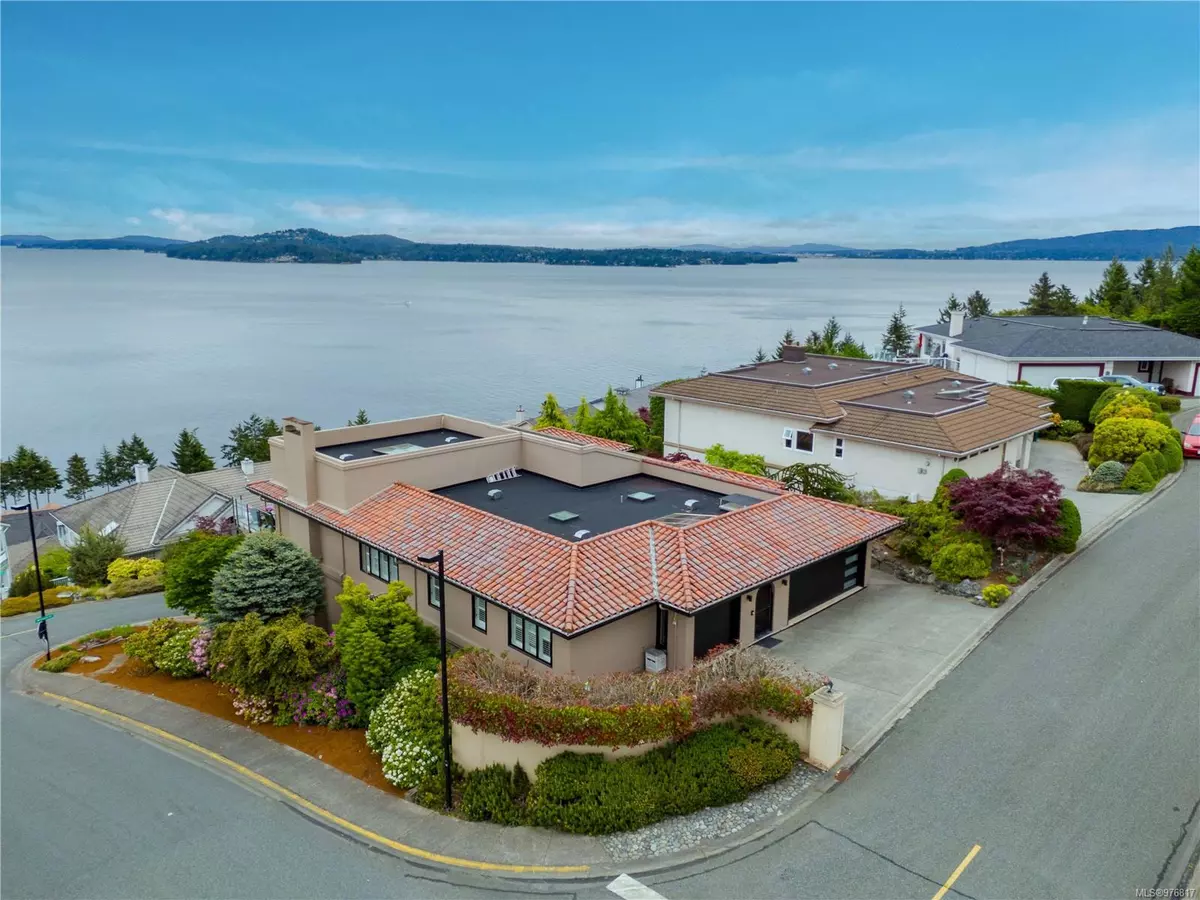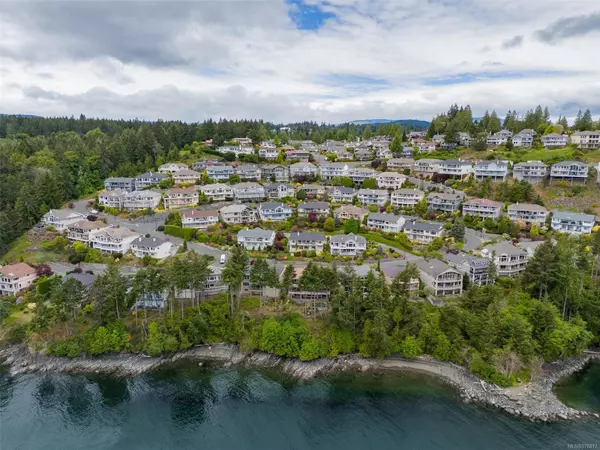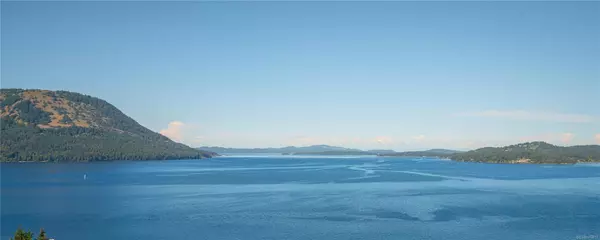
4 Beds
5 Baths
5,219 SqFt
4 Beds
5 Baths
5,219 SqFt
Key Details
Property Type Single Family Home
Sub Type Single Family Detached
Listing Status Active
Purchase Type For Sale
Square Footage 5,219 sqft
Price per Sqft $322
Subdivision Arbutus Ridge
MLS Listing ID 976817
Style Main Level Entry with Lower Level(s)
Bedrooms 4
Condo Fees $482/mo
Rental Info Unrestricted
Year Built 1989
Annual Tax Amount $6,811
Tax Year 2023
Lot Size 10,018 Sqft
Acres 0.23
Property Description
Location
Province BC
County Cowichan Valley Regional District
Area Malahat & Area
Rooms
Basement Crawl Space, Unfinished
Main Level Bedrooms 3
Kitchen 1
Interior
Interior Features Breakfast Nook, Dining Room, Eating Area, Furnished, Swimming Pool, Wine Storage, Workshop
Heating Hot Water, Natural Gas
Cooling Other
Flooring Carpet, Hardwood, Tile
Fireplaces Number 1
Fireplaces Type Gas, Living Room
Fireplace Yes
Window Features Skylight(s)
Appliance Dishwasher, F/S/W/D, Microwave
Heat Source Hot Water, Natural Gas
Laundry In House
Exterior
Exterior Feature Balcony/Deck, Low Maintenance Yard
Garage Driveway, Garage, Garage Double
Garage Spaces 3.0
Amenities Available Clubhouse, Common Area, Fitness Centre, Kayak Storage, Pool: Outdoor, Recreation Facilities, Secured Entry, Street Lighting, Workshop Area
View Y/N Yes
View Mountain(s), Ocean
Roof Type Tile
Accessibility Accessible Entrance, Ground Level Main Floor, Primary Bedroom on Main
Handicap Access Accessible Entrance, Ground Level Main Floor, Primary Bedroom on Main
Total Parking Spaces 5
Building
Lot Description Adult-Oriented Neighbourhood, Central Location, Easy Access, Gated Community, Irrigation Sprinkler(s), Marina Nearby, Private, Rectangular Lot, Shopping Nearby
Faces Southeast
Foundation Poured Concrete
Sewer Sewer Connected
Water Municipal
Architectural Style West Coast
Structure Type Frame Wood
Others
Pets Allowed Yes
HOA Fee Include Garbage Removal,Property Management,Sewer,Water
Tax ID 014-262-631
Ownership Freehold/Strata
Miscellaneous Deck/Patio,Garage
Pets Description Cats, Dogs

“Whether it’s your first apartment or pied-a-terre, a newly developed condo or a waterfront estate, our Advisors will work with you to understand your requirements and achieve your priorities.”
~ Adrian Langereis





