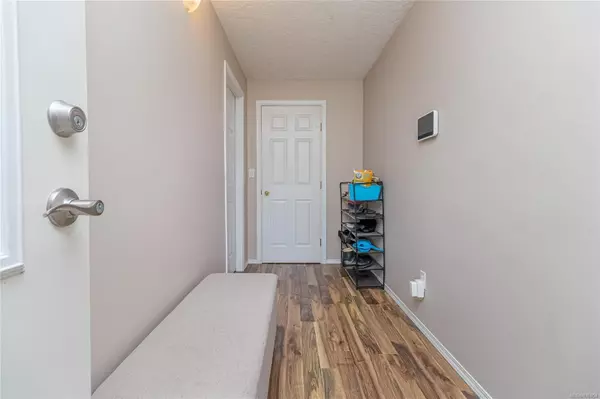3 Beds
3 Baths
2,185 SqFt
3 Beds
3 Baths
2,185 SqFt
Key Details
Property Type Single Family Home
Sub Type Single Family Detached
Listing Status Active
Purchase Type For Sale
Square Footage 2,185 sqft
Price per Sqft $398
MLS Listing ID 976054
Style Ground Level Entry With Main Up
Bedrooms 3
Rental Info Unrestricted
Year Built 1991
Annual Tax Amount $2,934
Tax Year 2024
Lot Size 0.820 Acres
Acres 0.82
Property Description
Location
Province BC
County Cowichan Valley Regional District
Area Malahat & Area
Zoning CVRD R-2
Direction Sign on West Shawnigan Lake Road at Pownell Road [not well marked], 1st Driveway on Right.
Rooms
Basement None
Main Level Bedrooms 3
Kitchen 1
Interior
Heating Baseboard, Electric, Wood
Cooling None
Flooring Basement Slab, Mixed
Fireplaces Number 1
Fireplaces Type Wood Stove
Fireplace Yes
Window Features Insulated Windows
Appliance Jetted Tub
Heat Source Baseboard, Electric, Wood
Laundry In House
Exterior
Exterior Feature Garden
Parking Features Additional, Carport Double, RV Access/Parking
Carport Spaces 2
Roof Type Fibreglass Shingle
Total Parking Spaces 8
Building
Lot Description Private, Quiet Area, Recreation Nearby, Rural Setting, Wooded Lot
Faces Northeast
Entry Level 2
Foundation Poured Concrete
Sewer Septic System
Water Well: Drilled
Structure Type Frame Wood,Insulation: Ceiling,Insulation: Walls,Wood
Others
Pets Allowed Yes
Restrictions Easement/Right of Way
Tax ID 002-453-771
Ownership Freehold
Acceptable Financing Purchaser To Finance
Listing Terms Purchaser To Finance
Pets Allowed Aquariums, Birds, Caged Mammals, Cats, Dogs
“Whether it’s your first apartment or pied-a-terre, a newly developed condo or a waterfront estate, our Advisors will work with you to understand your requirements and achieve your priorities.”
~ Adrian Langereis





