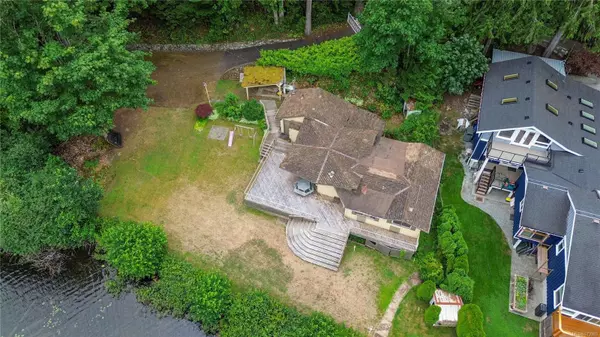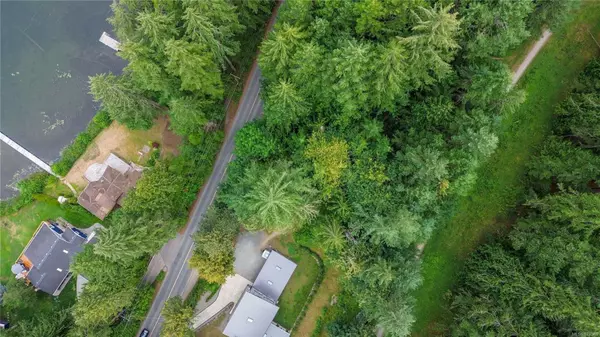5 Beds
1 Bath
1,333 SqFt
5 Beds
1 Bath
1,333 SqFt
Key Details
Property Type Single Family Home
Sub Type Single Family Detached
Listing Status Active
Purchase Type For Sale
Square Footage 1,333 sqft
Price per Sqft $1,499
MLS Listing ID 973383
Style Rancher
Bedrooms 5
Rental Info Unrestricted
Year Built 1966
Annual Tax Amount $6,184
Tax Year 2023
Lot Size 0.490 Acres
Acres 0.49
Property Description
Location
Province BC
County Capital Regional District
Area Malahat & Area
Rooms
Basement Crawl Space
Main Level Bedrooms 5
Kitchen 1
Interior
Interior Features Eating Area
Heating Baseboard, Electric, Wood
Cooling None
Flooring Carpet, Laminate, Linoleum, Wood
Fireplaces Type Wood Burning
Equipment Central Vacuum, Security System
Window Features Aluminum Frames,Bay Window(s),Blinds,Insulated Windows,Screens,Skylight(s)
Appliance Dishwasher, F/S/W/D, Hot Tub, Oven/Range Electric
Heat Source Baseboard, Electric, Wood
Laundry In House
Exterior
Exterior Feature Balcony/Patio, Sprinkler System
Parking Features Driveway, RV Access/Parking
Waterfront Description Lake
Roof Type Asphalt Shingle
Total Parking Spaces 3
Building
Lot Description Dock/Moorage, Irregular Lot
Faces South
Entry Level 1
Foundation Block, Poured Concrete
Sewer Septic System
Water Other
Structure Type Wood
Others
Pets Allowed Yes
Tax ID 029-936-616
Ownership Freehold
Pets Allowed Aquariums, Birds, Caged Mammals, Cats, Dogs
“Whether it’s your first apartment or pied-a-terre, a newly developed condo or a waterfront estate, our Advisors will work with you to understand your requirements and achieve your priorities.”
~ Adrian Langereis





