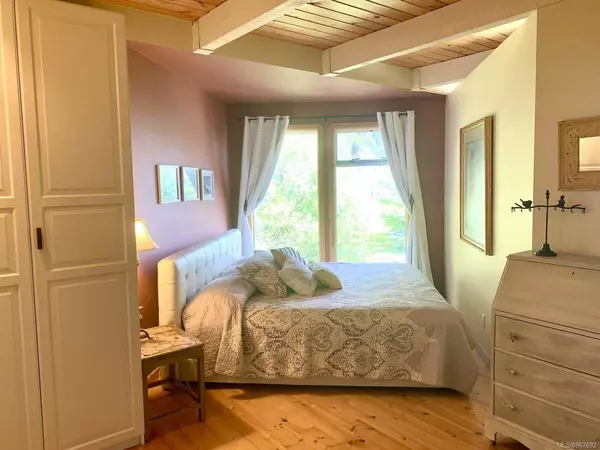
4 Beds
2 Baths
1,896 SqFt
4 Beds
2 Baths
1,896 SqFt
Key Details
Property Type Single Family Home
Sub Type Single Family Detached
Listing Status Active
Purchase Type For Sale
Square Footage 1,896 sqft
Price per Sqft $632
MLS Listing ID 967692
Style Main Level Entry with Upper Level(s)
Bedrooms 4
Rental Info Unrestricted
Year Built 1991
Annual Tax Amount $2,948
Tax Year 2024
Lot Size 0.460 Acres
Acres 0.46
Property Description
Stunningly peaceful and beautiful ocean front with full sun all day long. South facing overlooking Dodd Narrows. Walk in the front door and view the ocean through wrap around large windows across the whole front of the home. Step out on to a vast two level, 600 sq ft deck just steps from the ocean. Recline in the comfortable open concept great room covering the entire front of the home. Angled kitchen and master bedroom allow ocean views from the kitchen and from the bed in the main floor master bedroom. Lots of room for family and guests in the three additional bedrooms upstairs with oceanfront views. Enjoy the constant activity of boats, and wildlife in Dodd Narrows in the Gulf Islands. Watch Orcas just meters from your front deck. Also watch sea lions, seals, and bald eagles hunting right in front of your eyes. Amazing West Coast get away. Summer or year round residence.
Location
Province BC
County Islands Trust
Area Isl Mudge Island
Zoning RS-1
Direction South
Rooms
Other Rooms Workshop
Basement Crawl Space
Main Level Bedrooms 1
Kitchen 1
Interior
Interior Features Ceiling Fan(s), Dining/Living Combo, French Doors, Vaulted Ceiling(s), Workshop
Heating Heat Pump, Wood
Cooling Air Conditioning
Flooring Laminate, Tile
Fireplaces Number 1
Fireplaces Type Insert, Wood Stove
Fireplace Yes
Window Features Aluminum Frames,Bay Window(s),Blinds,Garden Window(s),Insulated Windows,Screens
Appliance Built-in Range, Dishwasher, Dryer, F/S/W/D, Freezer, Microwave, Oven Built-In, Oven/Range Electric, Range Hood, Refrigerator, Washer, Water Filters
Laundry In House
Exterior
Exterior Feature Balcony/Deck, Fenced, Fencing: Full, Garden
Utilities Available Cable Available, Electricity To Lot, Phone Available
Waterfront Yes
Waterfront Description Ocean
View Y/N Yes
View Ocean
Roof Type Metal
Handicap Access Accessible Entrance, Ground Level Main Floor, No Step Entrance, Primary Bedroom on Main, Wheelchair Friendly
Total Parking Spaces 3
Building
Lot Description Marina Nearby, No Through Road, Quiet Area, Rural Setting, Walk on Waterfront, Wooded Lot
Building Description Frame Wood,Glass,Insulation All,Insulation: Ceiling,Insulation: Walls,Shingle-Other,Other, Main Level Entry with Upper Level(s)
Faces South
Foundation Pillar/Post/Pier
Sewer Septic System
Water Well: Artesian
Architectural Style Patio Home, Post & Beam
Additional Building None
Structure Type Frame Wood,Glass,Insulation All,Insulation: Ceiling,Insulation: Walls,Shingle-Other,Other
Others
Restrictions Building Scheme
Tax ID 001-769-758
Ownership Freehold
Pets Description Aquariums, Birds, Caged Mammals, Cats, Dogs

“Whether it’s your first apartment or pied-a-terre, a newly developed condo or a waterfront estate, our Advisors will work with you to understand your requirements and achieve your priorities.”
~ Adrian Langereis





