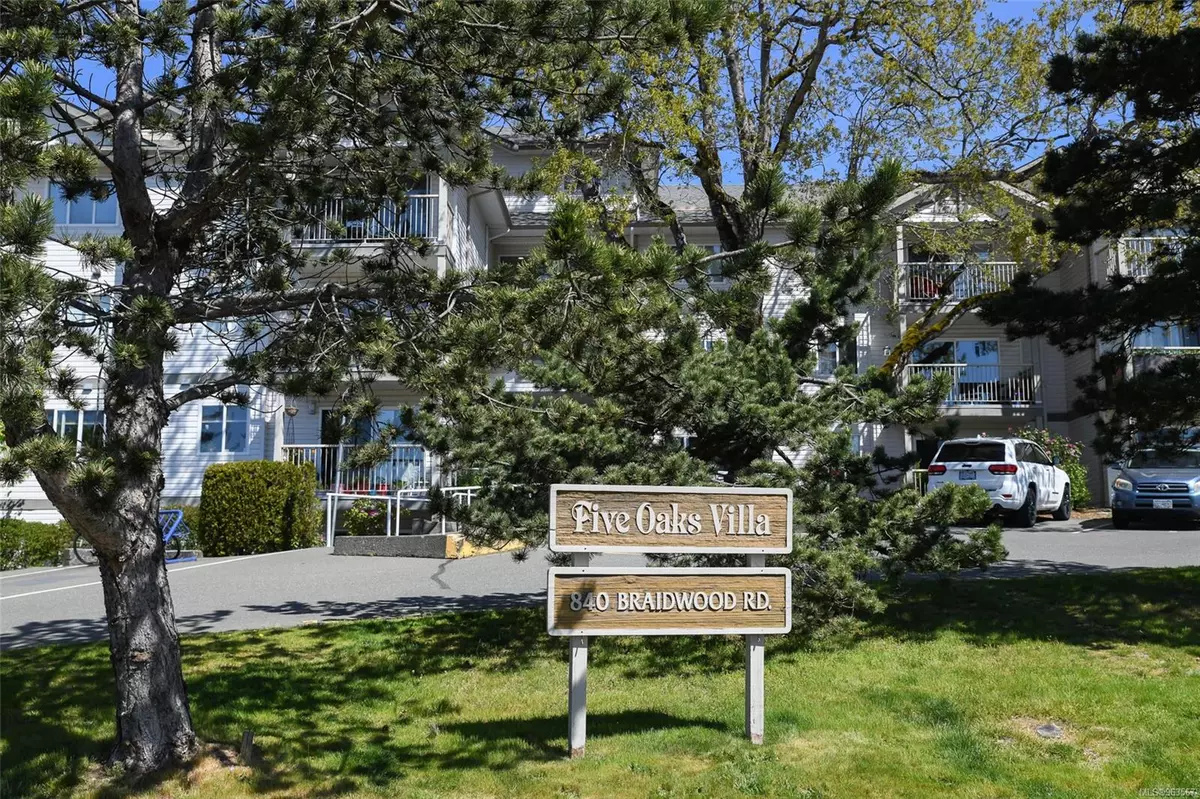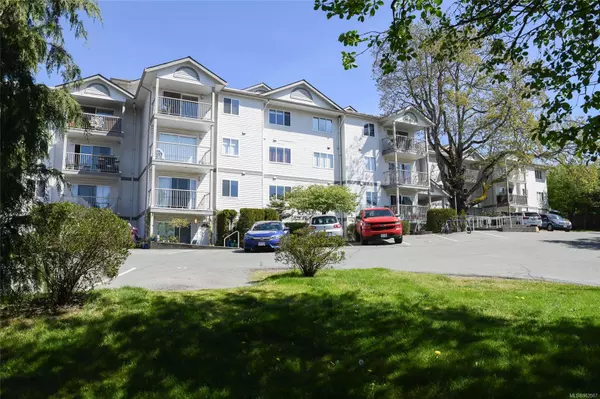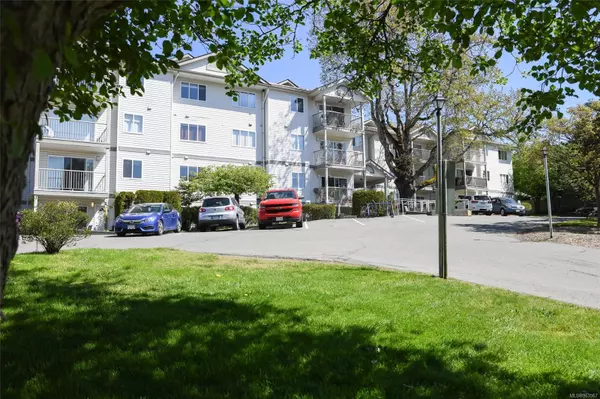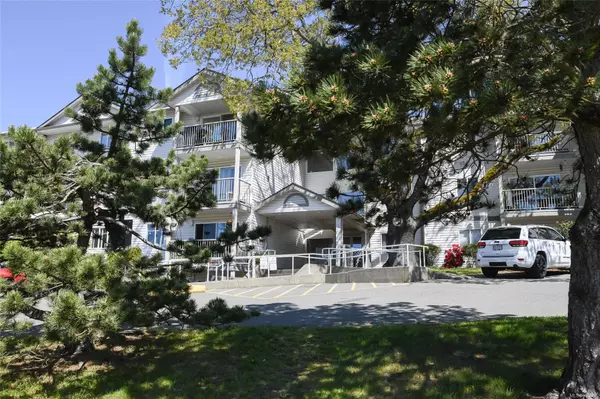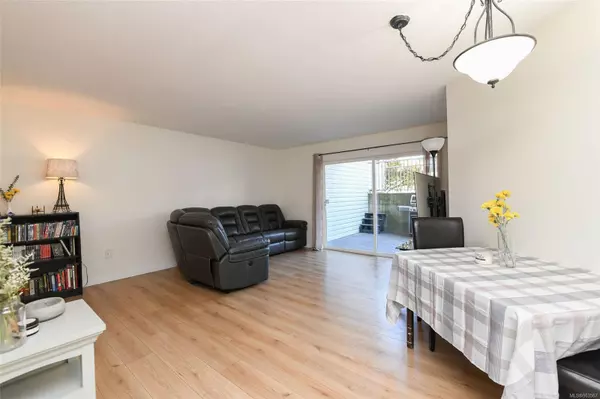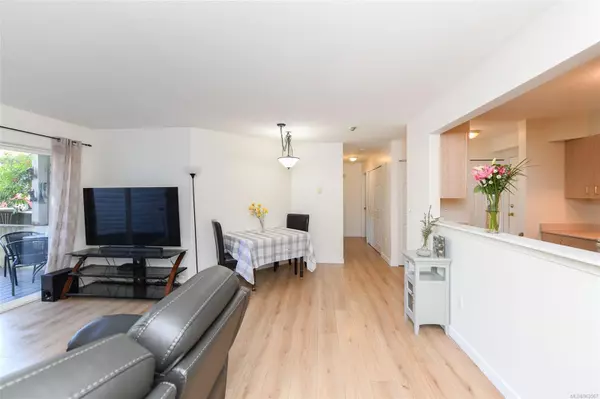
GET MORE INFORMATION
$ 313,656
$ 319,000 1.7%
2 Beds
1 Bath
840 SqFt
$ 313,656
$ 319,000 1.7%
2 Beds
1 Bath
840 SqFt
Key Details
Sold Price $313,656
Property Type Condo
Sub Type Condo Apartment
Listing Status Sold
Purchase Type For Sale
Square Footage 840 sqft
Price per Sqft $373
Subdivision Five Oaks Villas
MLS Listing ID 963567
Sold Date 11/25/24
Style Condo
Bedrooms 2
HOA Fees $338/mo
Rental Info Unrestricted
Year Built 1995
Annual Tax Amount $1,610
Tax Year 2023
Property Description
Location
Province BC
County Courtenay, City Of
Area Cv Courtenay East
Zoning R4
Direction East
Rooms
Basement None
Main Level Bedrooms 2
Kitchen 1
Interior
Interior Features Dining/Living Combo
Heating Baseboard, Electric
Cooling None
Flooring Carpet
Appliance Dishwasher, F/S/W/D
Laundry In Unit
Exterior
Exterior Feature Balcony/Deck, Wheelchair Access
Amenities Available Elevator(s)
Roof Type Asphalt Shingle,Metal
Handicap Access No Step Entrance, Wheelchair Friendly
Total Parking Spaces 1
Building
Lot Description Central Location, Easy Access, Family-Oriented Neighbourhood
Building Description Frame Wood, Condo
Faces East
Story 3
Foundation Slab
Sewer Sewer Connected
Water Municipal
Structure Type Frame Wood
Others
HOA Fee Include Garbage Removal,Insurance,Maintenance Grounds,Property Management,Recycling,Sewer,Water
Tax ID 023-073-560
Ownership Freehold/Strata
Acceptable Financing Must Be Paid Off
Listing Terms Must Be Paid Off
Pets Allowed Cats, Dogs
Bought with RE/MAX Ocean Pacific Realty (Crtny)

“Whether it’s your first apartment or pied-a-terre, a newly developed condo or a waterfront estate, our Advisors will work with you to understand your requirements and achieve your priorities.”
~ Adrian Langereis
