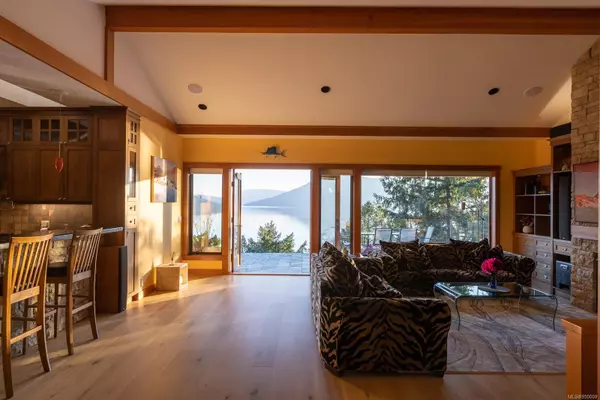
3 Beds
3 Baths
3,273 SqFt
3 Beds
3 Baths
3,273 SqFt
Key Details
Property Type Single Family Home
Sub Type Single Family Detached
Listing Status Active
Purchase Type For Sale
Square Footage 3,273 sqft
Price per Sqft $912
MLS Listing ID 950009
Style Main Level Entry with Lower Level(s)
Bedrooms 3
Rental Info Unrestricted
Year Built 2003
Annual Tax Amount $11,263
Tax Year 2023
Lot Size 1.460 Acres
Acres 1.46
Property Description
Location
Province BC
County Capital Regional District
Area Gi Salt Spring
Direction West
Rooms
Basement Finished, Walk-Out Access
Main Level Bedrooms 1
Kitchen 1
Interior
Interior Features Bar, Cathedral Entry
Heating Electric, Forced Air, Heat Pump, Radiant Floor
Cooling HVAC
Flooring Tile
Fireplaces Number 5
Fireplaces Type Family Room, Living Room, Primary Bedroom, Propane, Recreation Room
Equipment Central Vacuum, Electric Garage Door Opener, Satellite Dish/Receiver, Security System
Fireplace Yes
Appliance Built-in Range, Dishwasher, Dryer, Hot Tub, Oven Built-In, Range Hood, Refrigerator, Trash Compactor, Washer
Laundry In Unit
Exterior
Exterior Feature Balcony/Patio
Garage Spaces 2.0
Waterfront Description Ocean
View Y/N Yes
View Mountain(s), Ocean
Roof Type Metal
Handicap Access Ground Level Main Floor, No Step Entrance, Primary Bedroom on Main
Total Parking Spaces 4
Building
Lot Description Dock/Moorage
Building Description Frame Wood,Wood, Main Level Entry with Lower Level(s)
Faces West
Foundation Poured Concrete
Sewer Septic System
Water Municipal
Architectural Style California
Structure Type Frame Wood,Wood
Others
Restrictions Building Scheme
Tax ID 000-390-836
Ownership Freehold
Pets Allowed Aquariums, Birds, Caged Mammals, Cats, Dogs

“Whether it’s your first apartment or pied-a-terre, a newly developed condo or a waterfront estate, our Advisors will work with you to understand your requirements and achieve your priorities.”
~ Adrian Langereis





