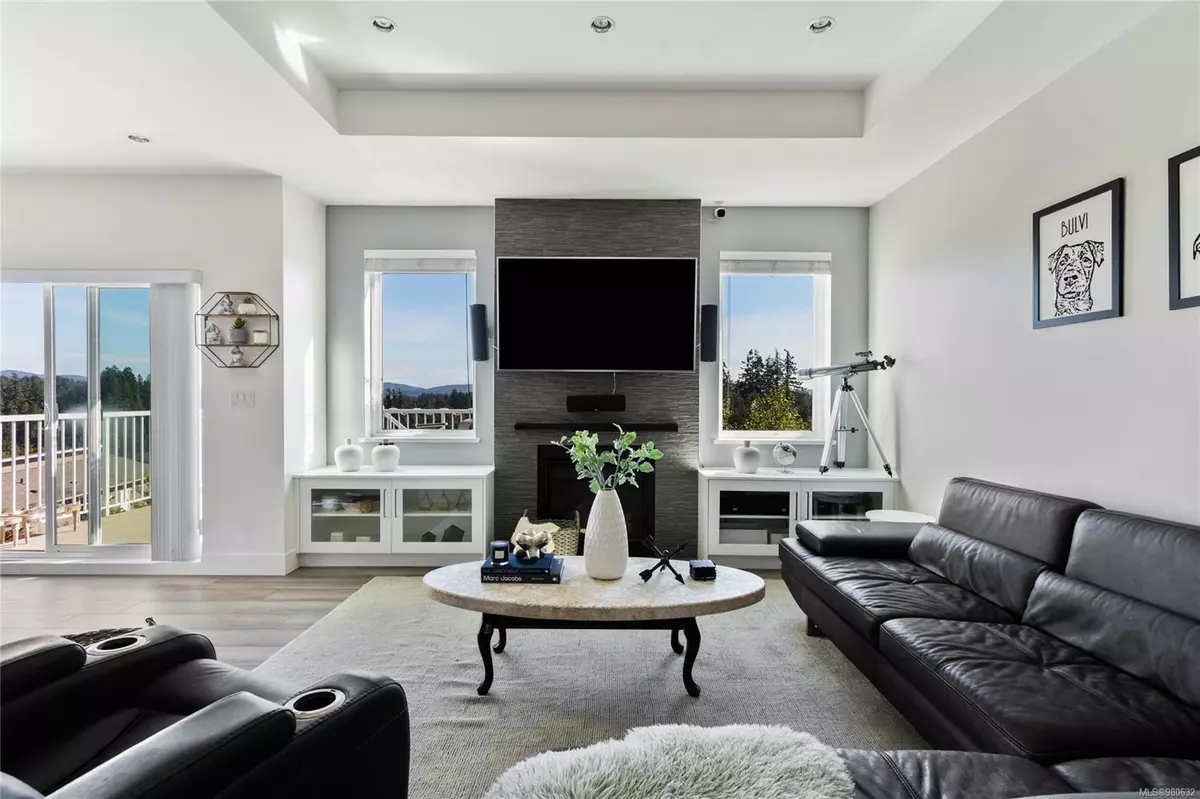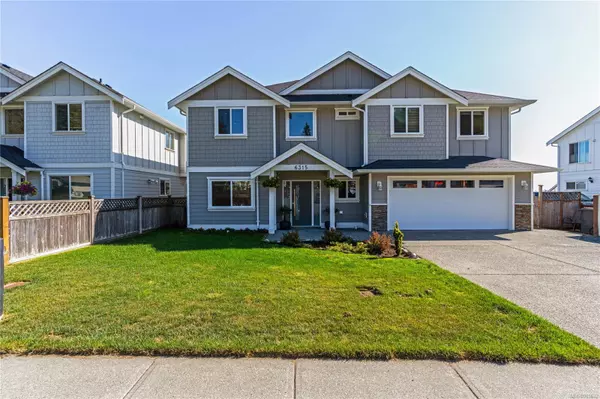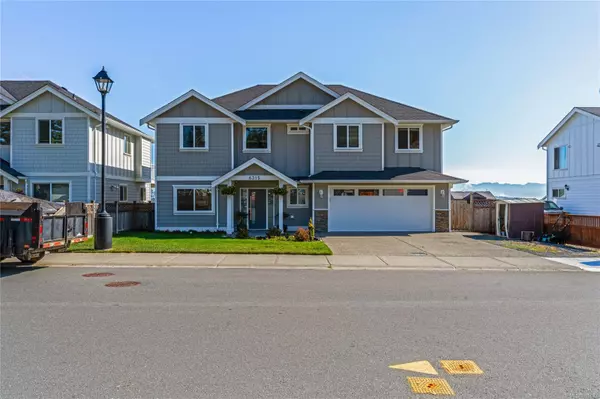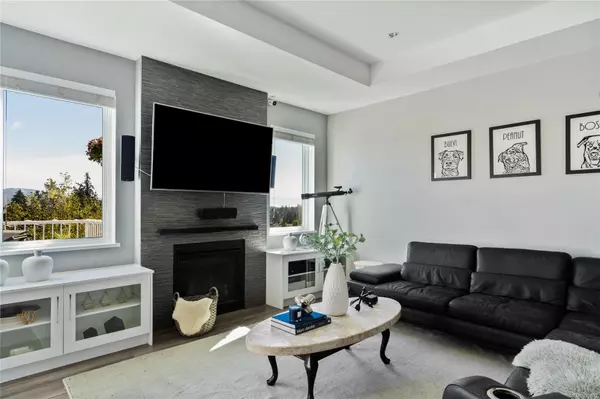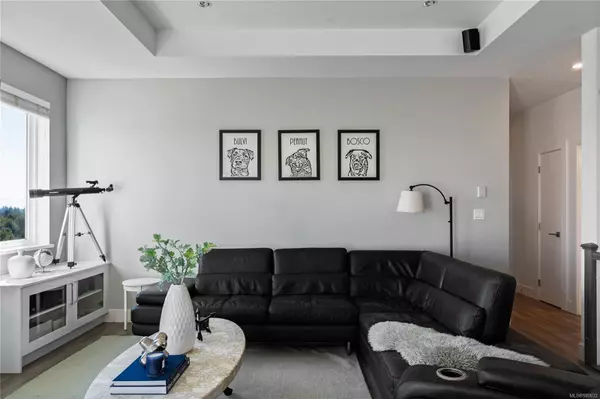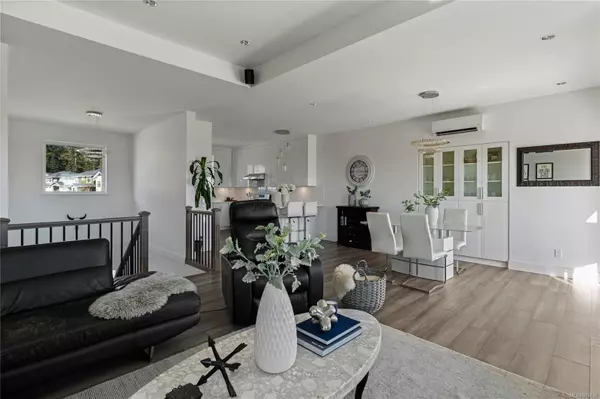$990,000
$990,000
For more information regarding the value of a property, please contact us for a free consultation.
5 Beds
3 Baths
2,436 SqFt
SOLD DATE : 01/17/2025
Key Details
Sold Price $990,000
Property Type Single Family Home
Sub Type Single Family Detached
Listing Status Sold
Purchase Type For Sale
Square Footage 2,436 sqft
Price per Sqft $406
MLS Listing ID 980632
Sold Date 01/17/25
Style Main Level Entry with Upper Level(s)
Bedrooms 5
Rental Info Unrestricted
Year Built 2019
Annual Tax Amount $5,177
Tax Year 2023
Lot Size 6,534 Sqft
Acres 0.15
Property Description
Stunning turn key home in desirable Riverstone Neighborhood! Main offers open plan living & is flooded with natural light! Bright Kitchen adorned with quartz counters, premium appliances with a gas range, quality cabinetry & bar seats to entertain. The dining rm seamlessly flows into the generously sized living rm with an over height ceiling, custom cabinetry & a gas fireplace. Enviable primary with cozy fireplace, huge walk-in closet & lavish 5pc ensuite. 2 more bedrooms & a 4pc bath complete the main. Walkout lower provides a versatile office/den & laundry rm. Plus, a stylish 2 bed suite with separate entry & laundry, plus full kitchen & comfortable living/dining area. Outside, sun soaked deck overlooks a peaceful yard with beautiful landscaping.Explore endless surrounding nature trails, parks, recreation opportunities & more. Set in a prestigious community with easy access to all Sooke has to offer. Victoria is a short commute away. Embrace the West Coast lifestyle to the fullest!
Location
Province BC
County Capital Regional District
Area Sk Sunriver
Direction North
Rooms
Basement Finished, Walk-Out Access, With Windows
Main Level Bedrooms 3
Kitchen 2
Interior
Interior Features Bar, Closet Organizer, Dining/Living Combo
Heating Baseboard, Electric, Heat Pump, Natural Gas, Radiant Floor, Other
Cooling Other
Flooring Carpet, Laminate, Tile
Fireplaces Number 2
Fireplaces Type Electric, Gas, Living Room, Primary Bedroom
Equipment Central Vacuum Roughed-In
Fireplace 1
Window Features Screens,Vinyl Frames
Laundry In House
Exterior
Exterior Feature Balcony/Patio
Garage Spaces 2.0
View Y/N 1
View Mountain(s)
Roof Type Fibreglass Shingle
Total Parking Spaces 2
Building
Lot Description Rectangular Lot
Building Description Cement Fibre,Frame Wood,Insulation: Ceiling,Insulation: Walls, Main Level Entry with Upper Level(s)
Faces North
Foundation Poured Concrete
Sewer Sewer To Lot
Water Municipal
Structure Type Cement Fibre,Frame Wood,Insulation: Ceiling,Insulation: Walls
Others
Tax ID 030-495-474
Ownership Freehold
Pets Allowed Aquariums, Birds, Caged Mammals, Cats, Dogs
Read Less Info
Want to know what your home might be worth? Contact us for a FREE valuation!

Our team is ready to help you sell your home for the highest possible price ASAP
Bought with eXp Realty
“My job is to find and attract mastery-based agents to the office, protect the culture, and make sure everyone is happy! ”
