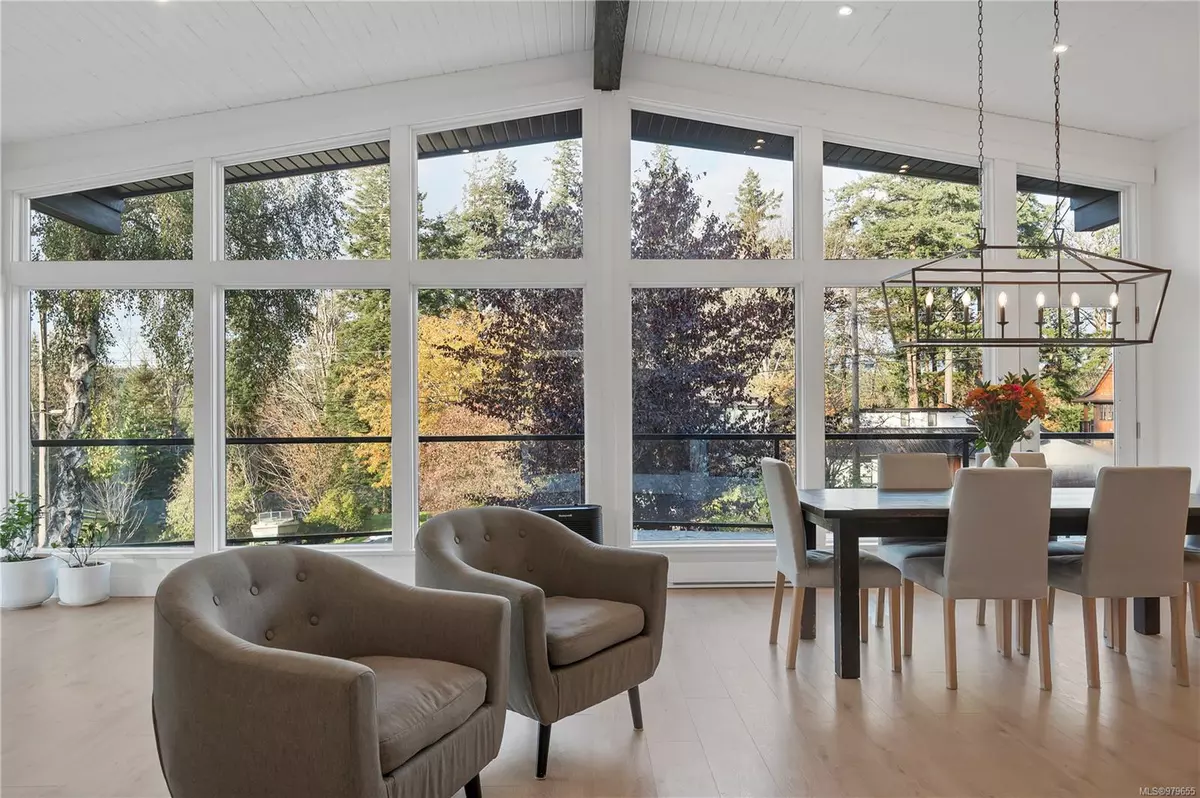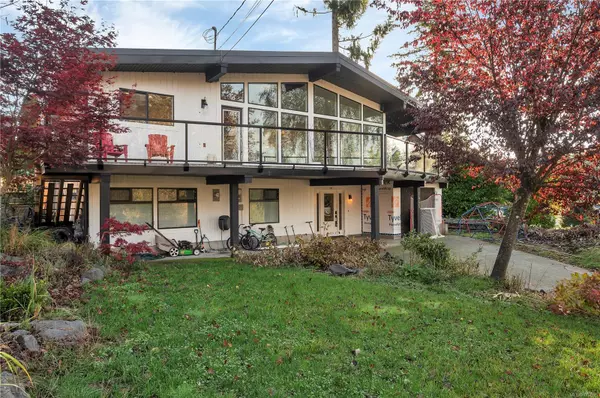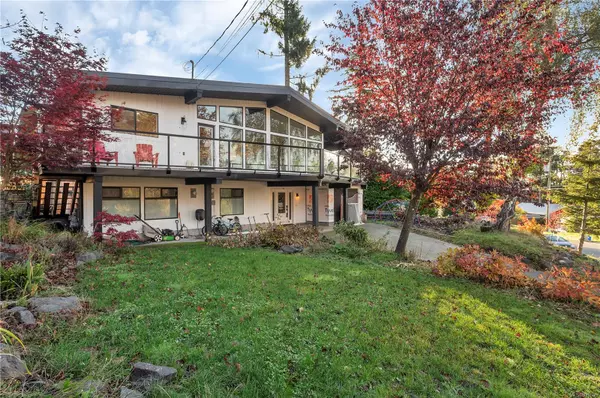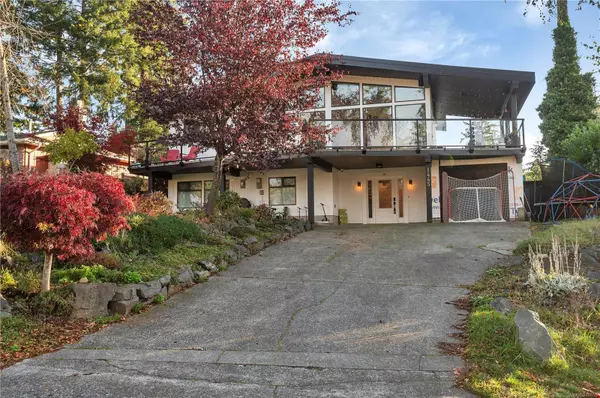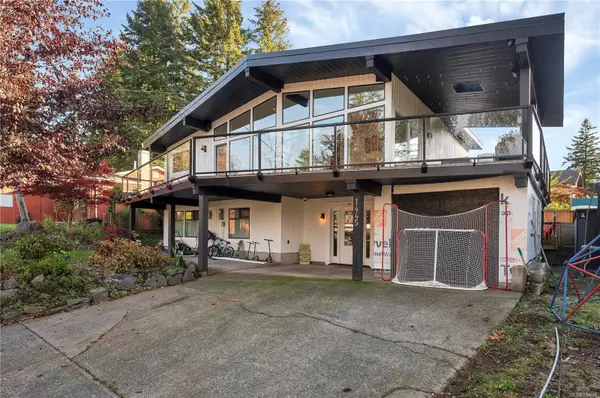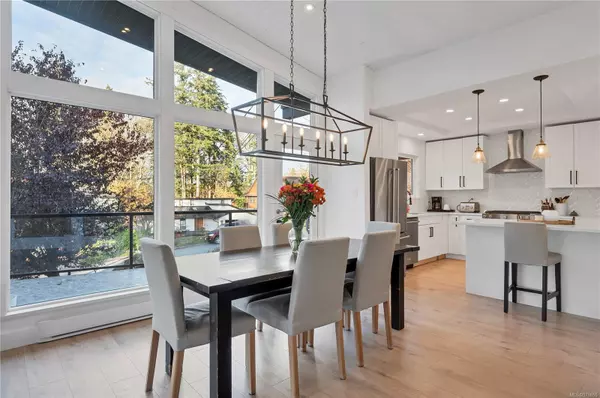$818,000
$830,000
1.4%For more information regarding the value of a property, please contact us for a free consultation.
4 Beds
3 Baths
2,575 SqFt
SOLD DATE : 01/17/2025
Key Details
Sold Price $818,000
Property Type Single Family Home
Sub Type Single Family Detached
Listing Status Sold
Purchase Type For Sale
Square Footage 2,575 sqft
Price per Sqft $317
MLS Listing ID 979655
Sold Date 01/17/25
Style Ground Level Entry With Main Up
Bedrooms 4
Rental Info Unrestricted
Year Built 1980
Annual Tax Amount $3,778
Tax Year 2024
Lot Size 7,405 Sqft
Acres 0.17
Property Description
Experience the charm of this west coast-style home filled with natural light. Recently renovated, it features new windows, an updated kitchen, and a stylish deck with modern rails. Enjoy cozy evenings by the elegant gas fireplaces framed in stunning white stone. With a roof just six years old.
Bright pot lights and contemporary fixtures highlight the freshly painted upstairs, and new flooring adds to the inviting atmosphere, with only minor finishing touches needed downstairs. This 4-bedroom, 3-bathroom gem in beautiful Willow Point awaits your arrival!
Location
Province BC
County Campbell River, City Of
Area Cr Campbell River South
Direction South
Rooms
Basement Finished
Main Level Bedrooms 3
Kitchen 1
Interior
Interior Features Vaulted Ceiling(s)
Heating Baseboard, Natural Gas
Cooling None
Flooring Mixed
Fireplaces Number 2
Fireplaces Type Gas
Fireplace 1
Window Features Vinyl Frames
Appliance Dishwasher, F/S/W/D
Laundry In House
Exterior
Exterior Feature Fencing: Full
View Y/N 1
View Mountain(s)
Roof Type Asphalt Shingle
Total Parking Spaces 4
Building
Lot Description Family-Oriented Neighbourhood
Building Description Frame Wood,Insulation All, Ground Level Entry With Main Up
Faces South
Foundation Slab
Sewer Sewer Connected
Water Municipal
Architectural Style West Coast
Additional Building None
Structure Type Frame Wood,Insulation All
Others
Tax ID 001-112-163
Ownership Freehold
Pets Allowed Aquariums, Birds, Caged Mammals, Cats, Dogs
Read Less Info
Want to know what your home might be worth? Contact us for a FREE valuation!

Our team is ready to help you sell your home for the highest possible price ASAP
Bought with RE/MAX Check Realty
“My job is to find and attract mastery-based agents to the office, protect the culture, and make sure everyone is happy! ”
