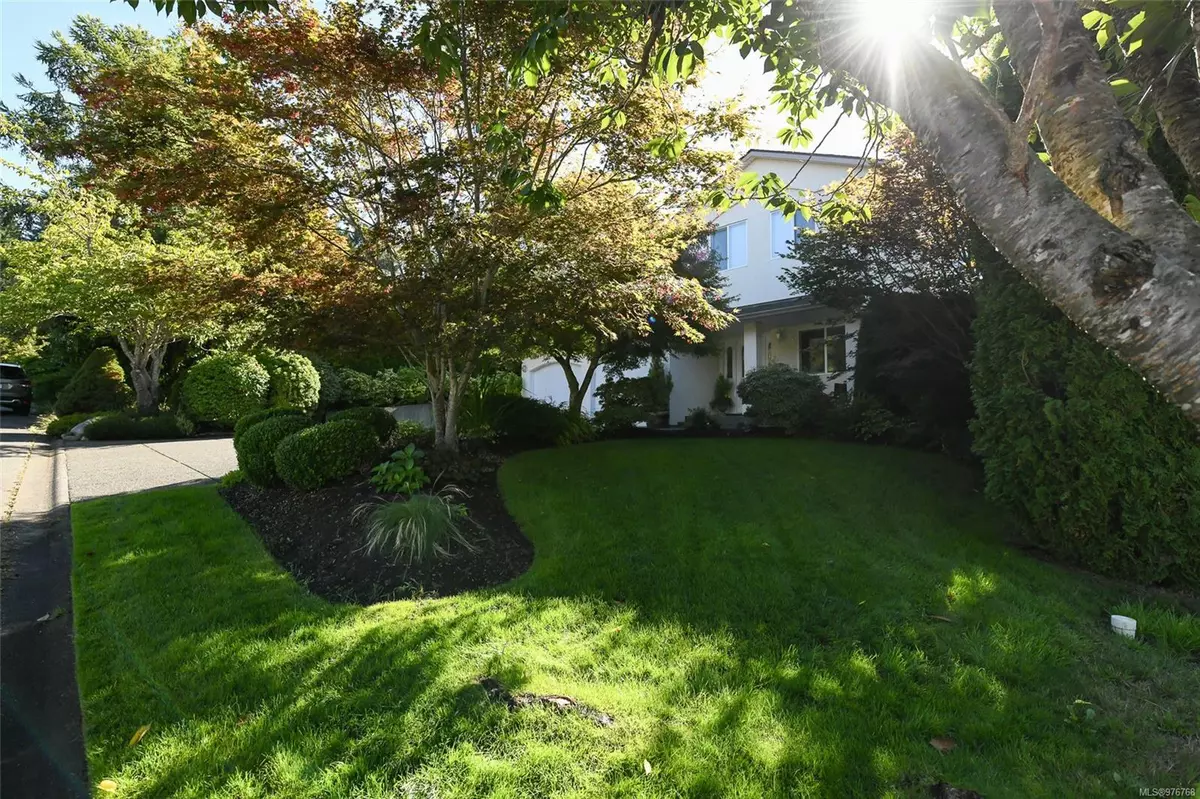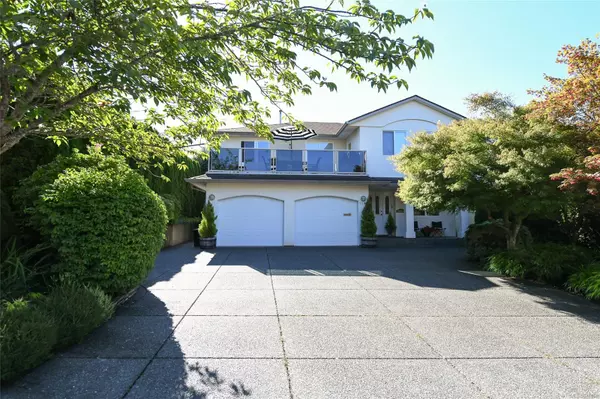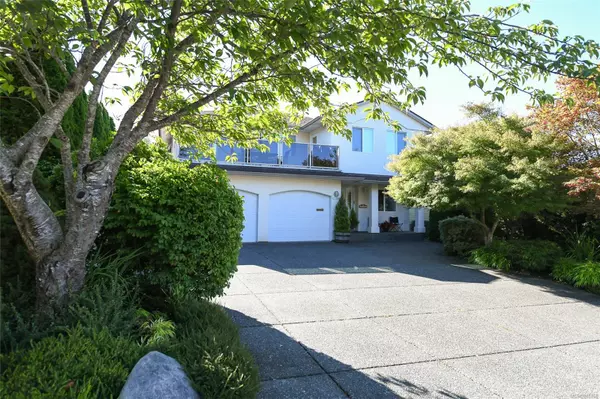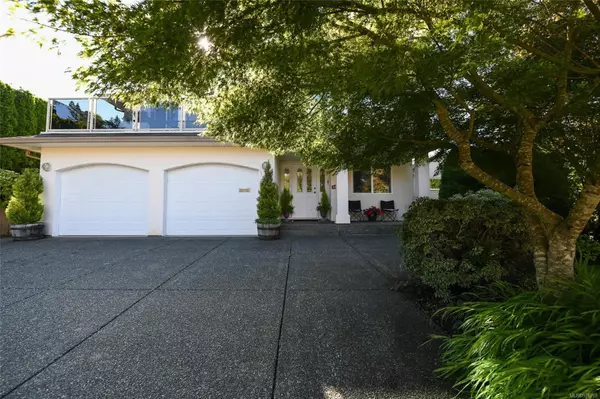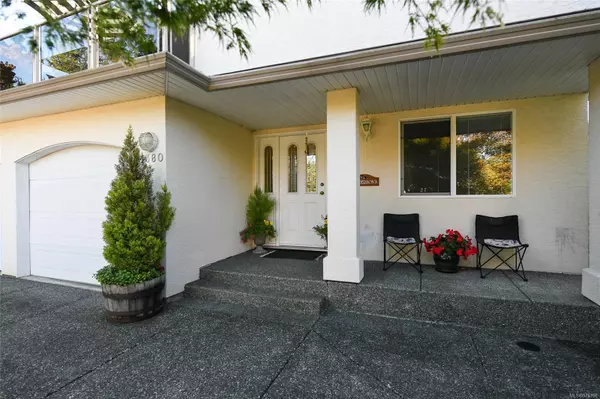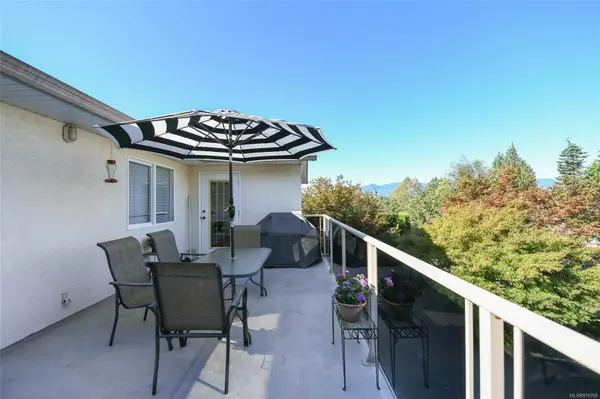$915,000
$935,000
2.1%For more information regarding the value of a property, please contact us for a free consultation.
6 Beds
3 Baths
2,351 SqFt
SOLD DATE : 01/16/2025
Key Details
Sold Price $915,000
Property Type Single Family Home
Sub Type Single Family Detached
Listing Status Sold
Purchase Type For Sale
Square Footage 2,351 sqft
Price per Sqft $389
MLS Listing ID 976768
Sold Date 01/16/25
Style Ground Level Entry With Main Up
Bedrooms 6
Rental Info Unrestricted
Year Built 1996
Annual Tax Amount $5,089
Tax Year 2023
Lot Size 7,840 Sqft
Acres 0.18
Property Description
Welcome to 1380 Pheasant Place, a warm, bright, family home, that has been lovingly cared for and well maintained for many years. Quality construction, solid wood floors, a newer gas furnace, AC, and over 2000 square feet of living space put this timeless classic a step above the rest. The efficient floorplan features the main floor up, floating above the neighbourhood.This is the perfect floor plan for creating secondary accommodation; 3 bedrooms and 2 bath on main, with 3 bedrooms and a full bath downstairs and loads more room. The front deck, back deck and patios all afford incredible views; featuring the Beaufort Mountain Range, glacier, city, farmland and the estuary. A 5 foot crawlspace with easy access provides loads of storage. Spectacular perennial beds, lawn and several patios are just some of the features of the lovely garden. A new hot water tank, 2 year old roof, and spotlessly clean, just move right in.Great location,close to college, shopping transit and recreation
Location
Province BC
County Comox Valley Regional District
Area Cv Courtenay East
Zoning R-1
Direction South
Rooms
Basement Crawl Space
Main Level Bedrooms 3
Kitchen 1
Interior
Interior Features Dining/Living Combo, Eating Area
Heating Natural Gas
Cooling Air Conditioning
Flooring Hardwood
Fireplaces Number 2
Fireplaces Type Gas
Fireplace 1
Window Features Window Coverings
Appliance F/S/W/D
Laundry In House
Exterior
Exterior Feature Balcony/Deck, Balcony/Patio, Fenced, Fencing: Full, Fencing: Partial, Garden, Sprinkler System
Garage Spaces 2.0
Utilities Available Cable To Lot, Electricity To Lot, Garbage, Natural Gas To Lot, Phone To Lot, Recycling
View Y/N 1
View Mountain(s)
Roof Type Fibreglass Shingle
Total Parking Spaces 5
Building
Lot Description Central Location, Curb & Gutter, Easy Access, Family-Oriented Neighbourhood, Irrigation Sprinkler(s), Landscaped, Level, No Through Road, Park Setting, Private, Quiet Area, Recreation Nearby, Serviced, Shopping Nearby, Sidewalk, Square Lot
Building Description Frame Wood,Insulation: Ceiling,Insulation: Walls,Stucco, Ground Level Entry With Main Up
Faces South
Foundation Poured Concrete
Sewer Sewer Connected
Water Municipal
Architectural Style Contemporary
Structure Type Frame Wood,Insulation: Ceiling,Insulation: Walls,Stucco
Others
Restrictions Building Scheme
Tax ID 016-694-678
Ownership Freehold
Acceptable Financing Must Be Paid Off
Listing Terms Must Be Paid Off
Pets Allowed Aquariums, Birds, Caged Mammals, Cats, Dogs
Read Less Info
Want to know what your home might be worth? Contact us for a FREE valuation!

Our team is ready to help you sell your home for the highest possible price ASAP
Bought with Sotheby's International Realty Canada (Vic2)
“My job is to find and attract mastery-based agents to the office, protect the culture, and make sure everyone is happy! ”
