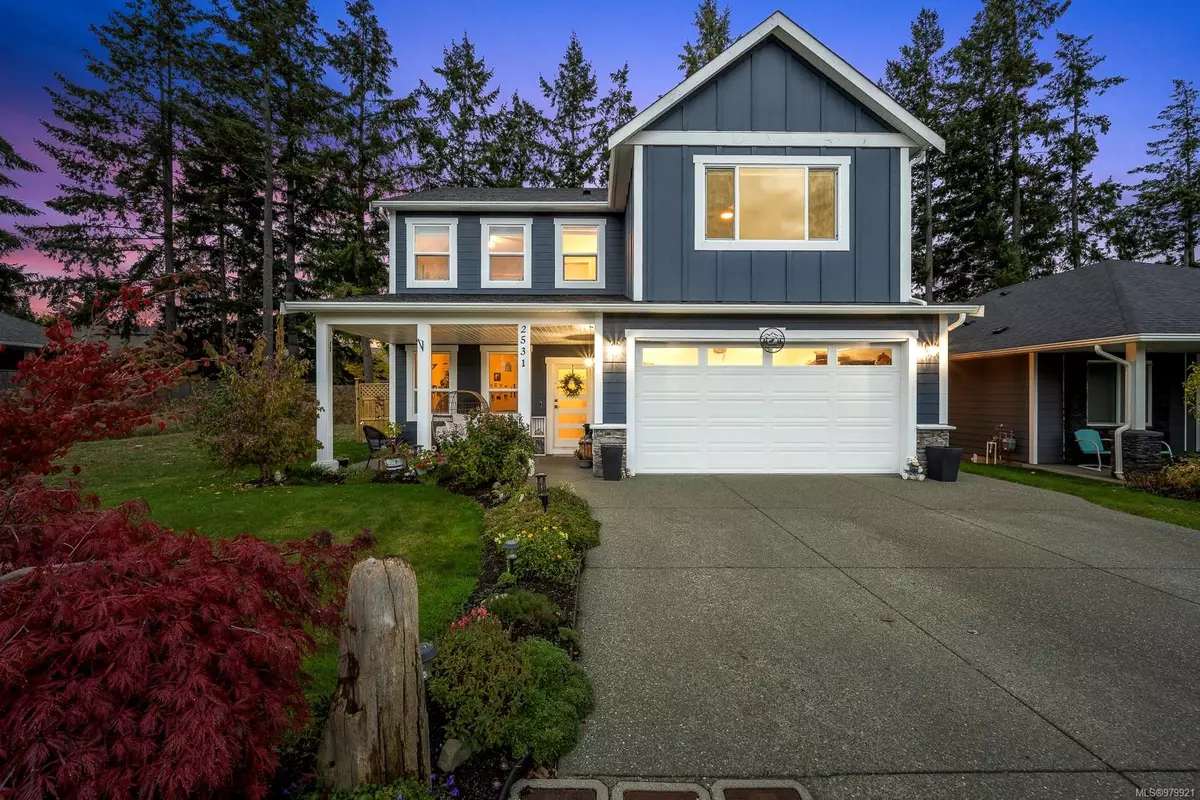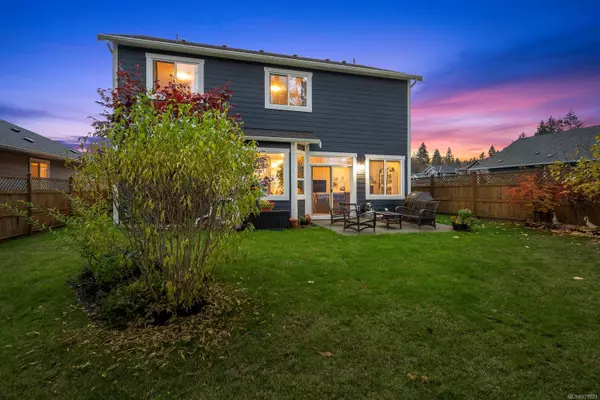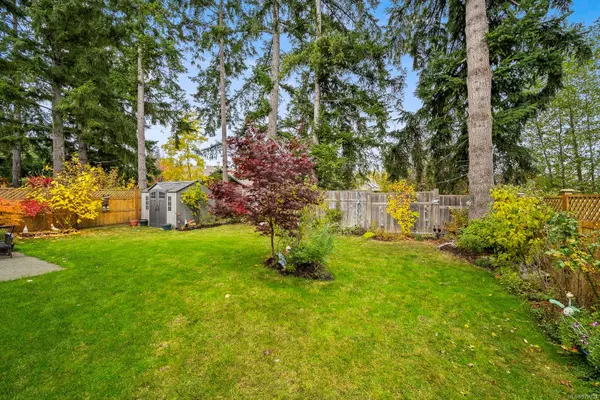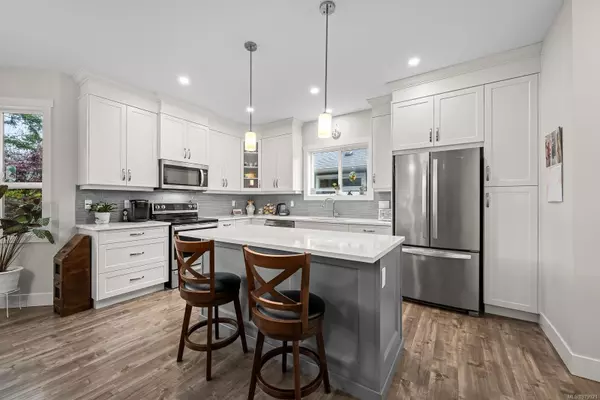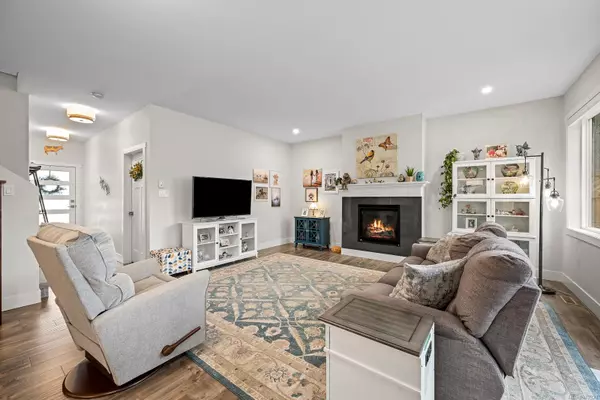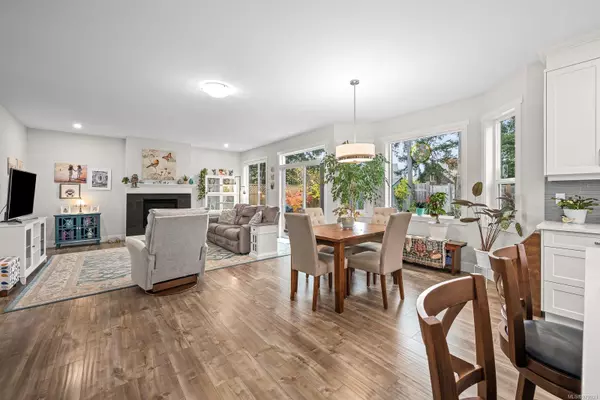$940,000
$949,900
1.0%For more information regarding the value of a property, please contact us for a free consultation.
3 Beds
3 Baths
2,280 SqFt
SOLD DATE : 01/16/2025
Key Details
Sold Price $940,000
Property Type Single Family Home
Sub Type Single Family Detached
Listing Status Sold
Purchase Type For Sale
Square Footage 2,280 sqft
Price per Sqft $412
MLS Listing ID 979921
Sold Date 01/16/25
Style Main Level Entry with Upper Level(s)
Bedrooms 3
Rental Info Unrestricted
Year Built 2019
Annual Tax Amount $5,861
Tax Year 2024
Lot Size 5,662 Sqft
Acres 0.13
Property Description
Fantastic floorplan! Built in 2019, this lovely home built by Arkadia, is ideal for a full family, professional or retired couple. Boasting 9' ceilings on the main and upper levels, an office/den by the front door and a family room upstairs providing lots of space for each and everyone to enjoy their own space for work, crafts or watching hockey! Spacious and bright this open plan offers 3 BD/ 3 BA, 2,280 sf, and a level, fully fenced private yard with a garden shed. Stunning contemporary kitchen offers an abundance of cabinets and quartz counterspace, with s/s appliances and an island with seating. A cozy gas fireplace in the Great room, a bay window in the dining area and easy access to the west facing patio with BBQ hook up. Upstairs, the Primary bedroom offers a 5 pce ensuite with 2 sinks and separate shower & soaker tub, 2 additional bedrooms, main bath, family room and laundry room. 2 car garage with EV charger, Hardie Plank siding, Heat pump.
Location
Province BC
County Courtenay, City Of
Area Cv Courtenay City
Zoning R-SSMUH
Direction Southeast
Rooms
Other Rooms Storage Shed
Basement Crawl Space
Kitchen 1
Interior
Interior Features Ceiling Fan(s), Soaker Tub
Heating Electric, Heat Pump
Cooling Air Conditioning
Flooring Carpet, Laminate, Vinyl
Fireplaces Number 1
Fireplaces Type Gas
Fireplace 1
Window Features Bay Window(s),Insulated Windows
Appliance Dishwasher, F/S/W/D
Laundry In House
Exterior
Exterior Feature Balcony/Patio, Fencing: Full, Garden, Low Maintenance Yard
Garage Spaces 2.0
Roof Type Fibreglass Shingle
Handicap Access Accessible Entrance, Ground Level Main Floor
Total Parking Spaces 2
Building
Building Description Cement Fibre,Insulation: Ceiling,Insulation: Walls, Main Level Entry with Upper Level(s)
Faces Southeast
Foundation Poured Concrete
Sewer Sewer Connected
Water Municipal
Additional Building None
Structure Type Cement Fibre,Insulation: Ceiling,Insulation: Walls
Others
Restrictions Easement/Right of Way
Tax ID 030-546-621
Ownership Freehold
Pets Allowed Aquariums, Birds, Caged Mammals, Cats, Dogs
Read Less Info
Want to know what your home might be worth? Contact us for a FREE valuation!

Our team is ready to help you sell your home for the highest possible price ASAP
Bought with RE/MAX Ocean Pacific Realty (CX)
“My job is to find and attract mastery-based agents to the office, protect the culture, and make sure everyone is happy! ”
