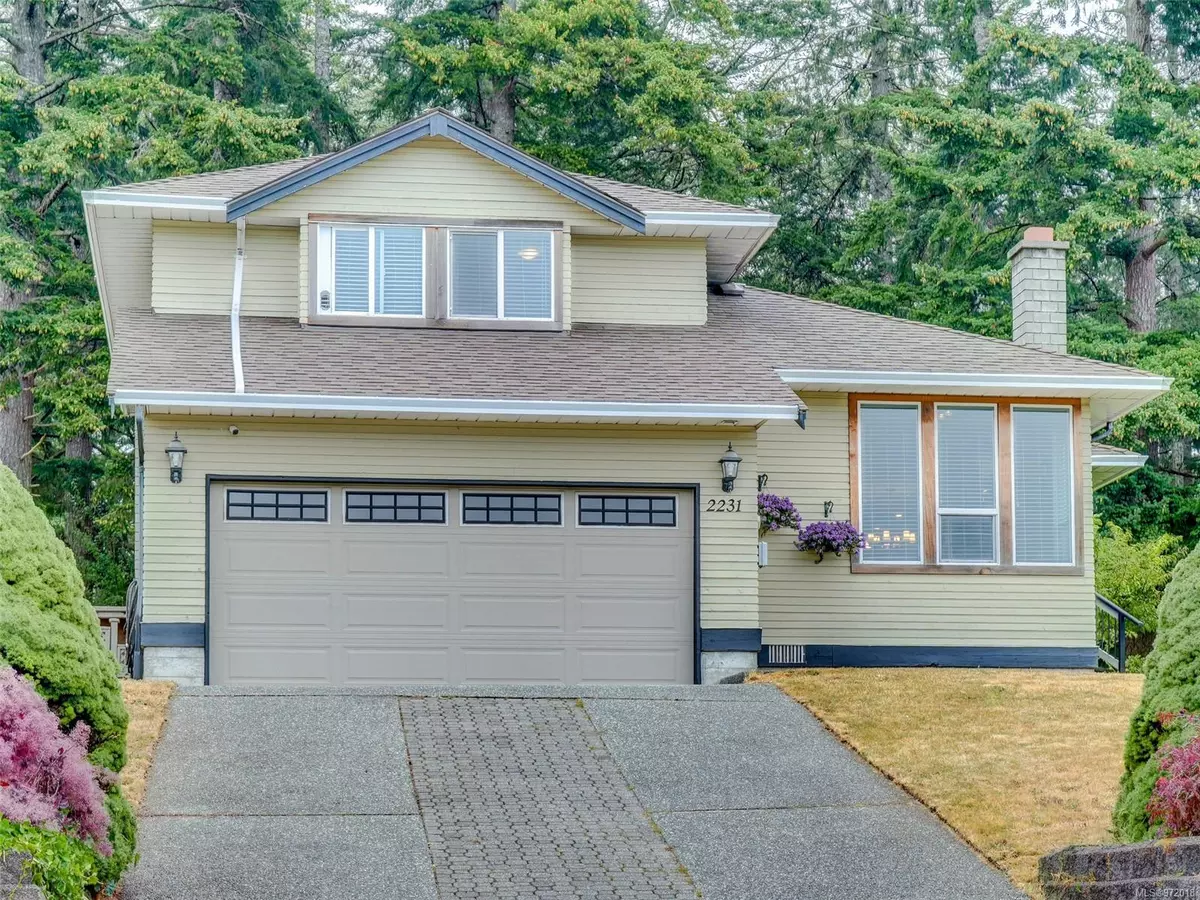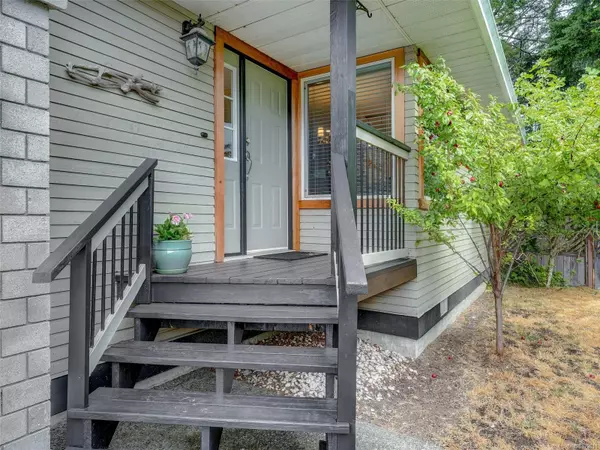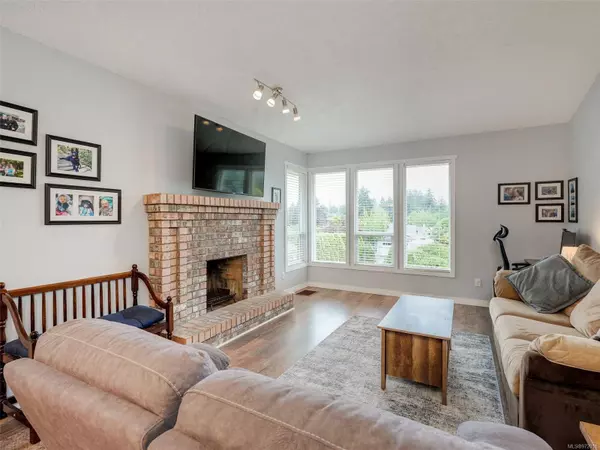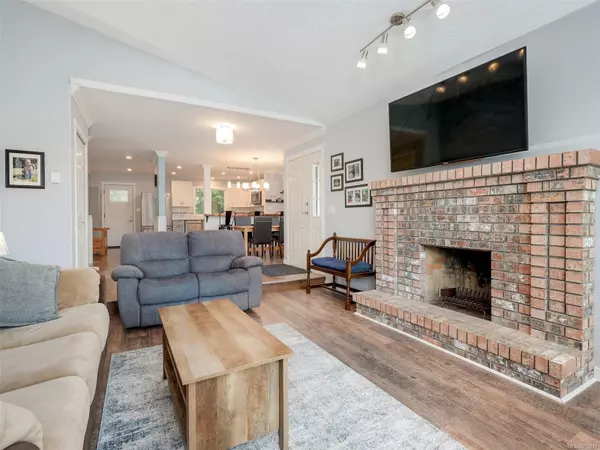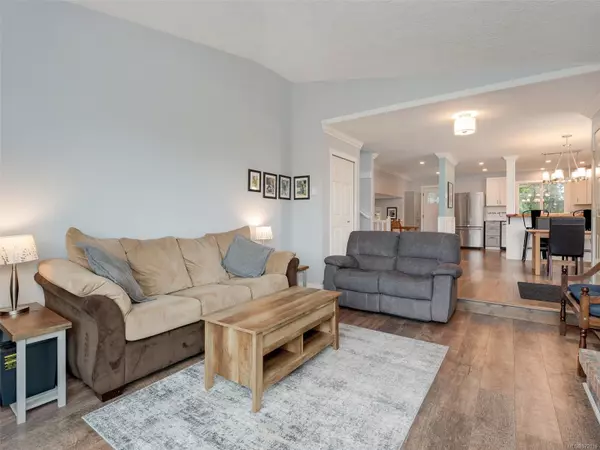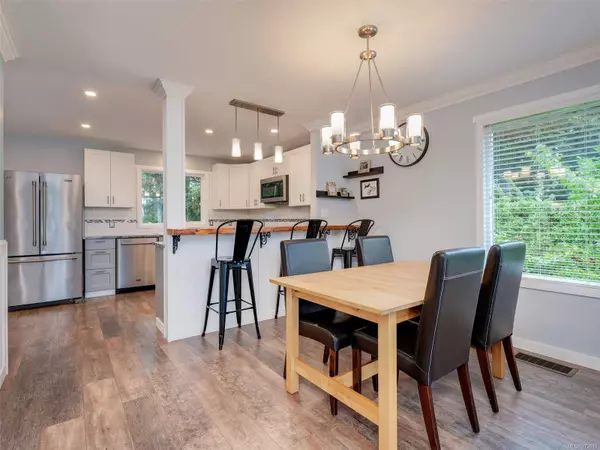$800,000
$819,900
2.4%For more information regarding the value of a property, please contact us for a free consultation.
3 Beds
3 Baths
1,810 SqFt
SOLD DATE : 01/15/2025
Key Details
Sold Price $800,000
Property Type Single Family Home
Sub Type Single Family Detached
Listing Status Sold
Purchase Type For Sale
Square Footage 1,810 sqft
Price per Sqft $441
MLS Listing ID 972018
Sold Date 01/15/25
Style Split Level
Bedrooms 3
Rental Info Unrestricted
Year Built 1990
Annual Tax Amount $4,038
Tax Year 2023
Lot Size 9,583 Sqft
Acres 0.22
Property Description
OH Sat Sept 28 11-1.Great 3 bed, 3 bath family home in perfect location!Minutes from Sooke Center & backing on to large Park. 1810 sq ft split level home is bright & tastefully updated.Newer kitchen, paint & flooring. Entering the house on the left is a vaulted living room w/ wood burning fireplace.To the right is dining room next to the updated kitchen w/ white & gray cabinets, granite countertops & breakfast bar made of "live edge".Very clean & very modern.Step down to the Family Room w/a 2024 Installed High Efficiency Long Burn Wood Stove-keeping you warm on those West Coast nights.Laundry & powder room are also on the main level. Upstairs is main bath & 3 bedrooms incl. primary with WI Closet & ensuite. There is a WI closet off one of the other bedrooms as well.2 back doors leading to the fully fenced level backyard. Great for dogs, children & gardens. Dble Garage wired for EV. Located off a main road, quiet, west facing & easy walk to coffee, brewery, shopping & Sooke's Boardwalk!
Location
Province BC
County Capital Regional District
Area Sk Broomhill
Direction West
Rooms
Basement None
Kitchen 1
Interior
Heating Baseboard, Wood
Cooling None
Flooring Carpet, Laminate, Linoleum, Mixed
Fireplaces Number 2
Fireplaces Type Family Room, Living Room, Wood Burning, Wood Stove
Fireplace 1
Window Features Vinyl Frames
Appliance Dishwasher, F/S/W/D, Microwave
Laundry In House
Exterior
Garage Spaces 2.0
Roof Type Asphalt Rolled
Total Parking Spaces 4
Building
Building Description Wood, Split Level
Faces West
Foundation Poured Concrete
Sewer Sewer Connected
Water Municipal
Additional Building None
Structure Type Wood
Others
Tax ID 012-189-871
Ownership Freehold
Pets Allowed Aquariums, Birds, Caged Mammals, Cats, Dogs
Read Less Info
Want to know what your home might be worth? Contact us for a FREE valuation!

Our team is ready to help you sell your home for the highest possible price ASAP
Bought with The Agency
“My job is to find and attract mastery-based agents to the office, protect the culture, and make sure everyone is happy! ”
